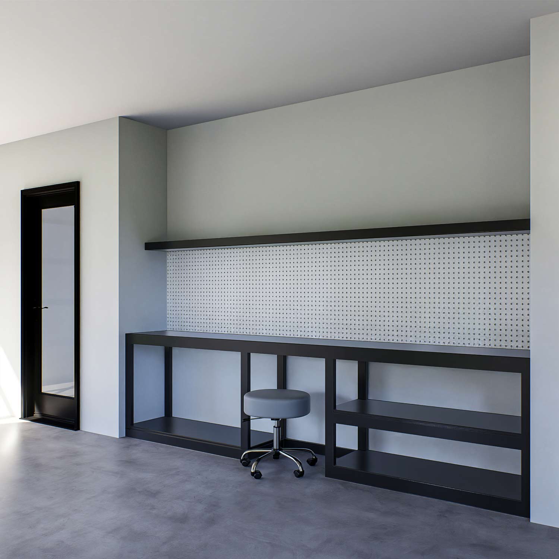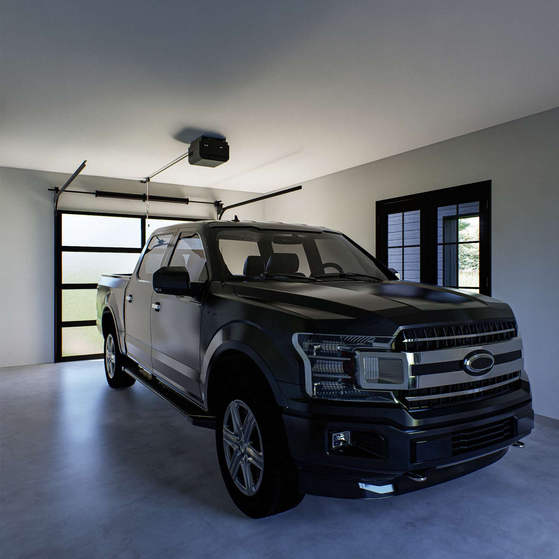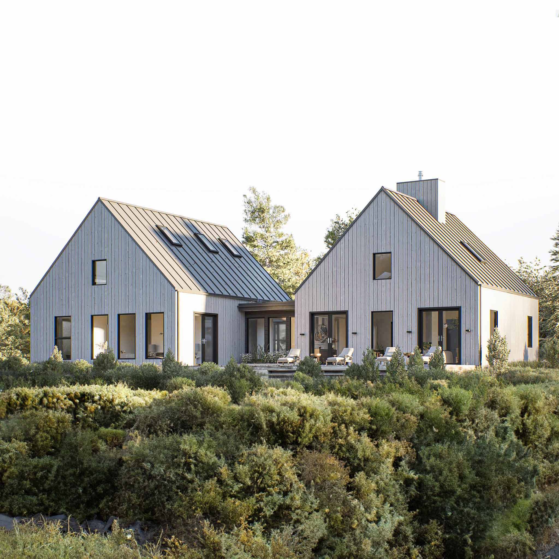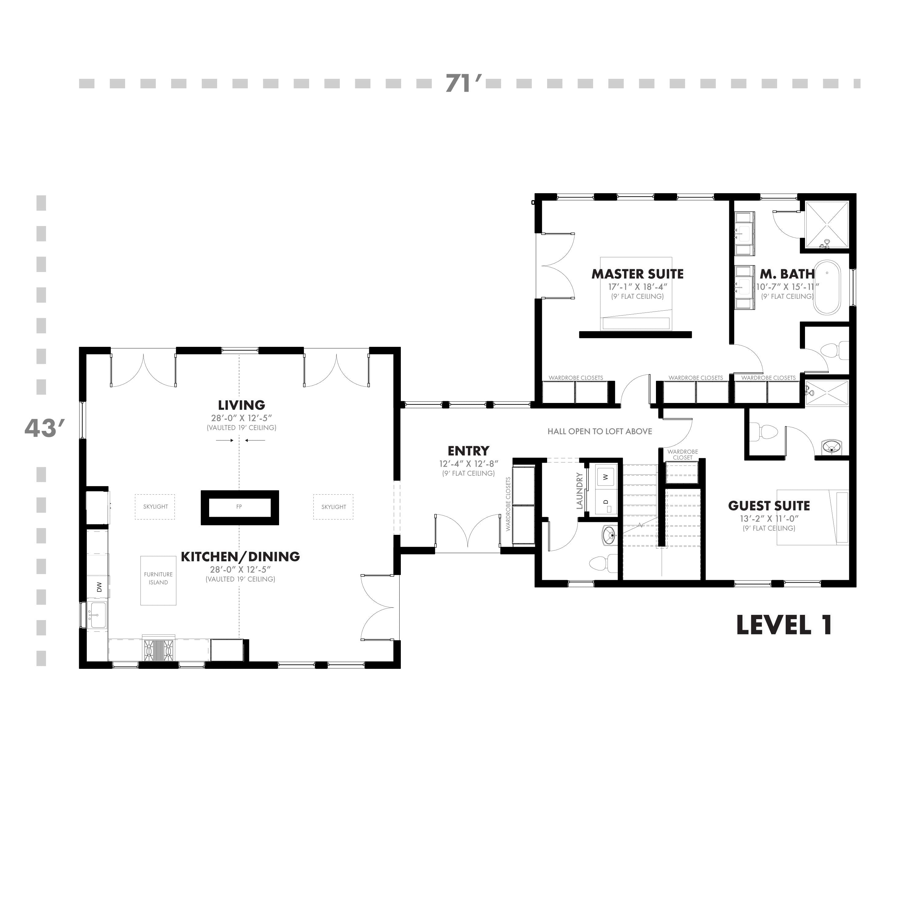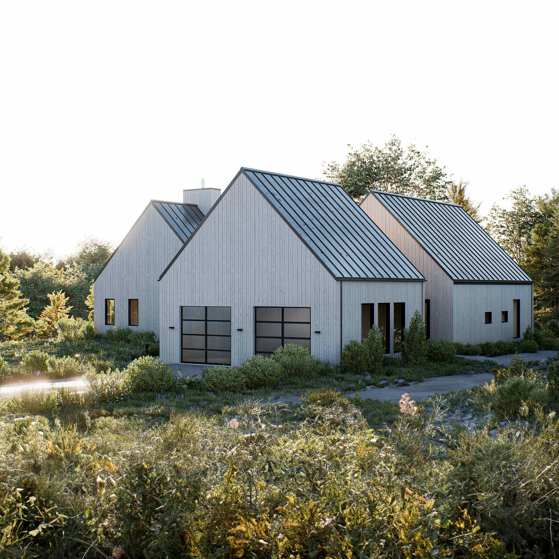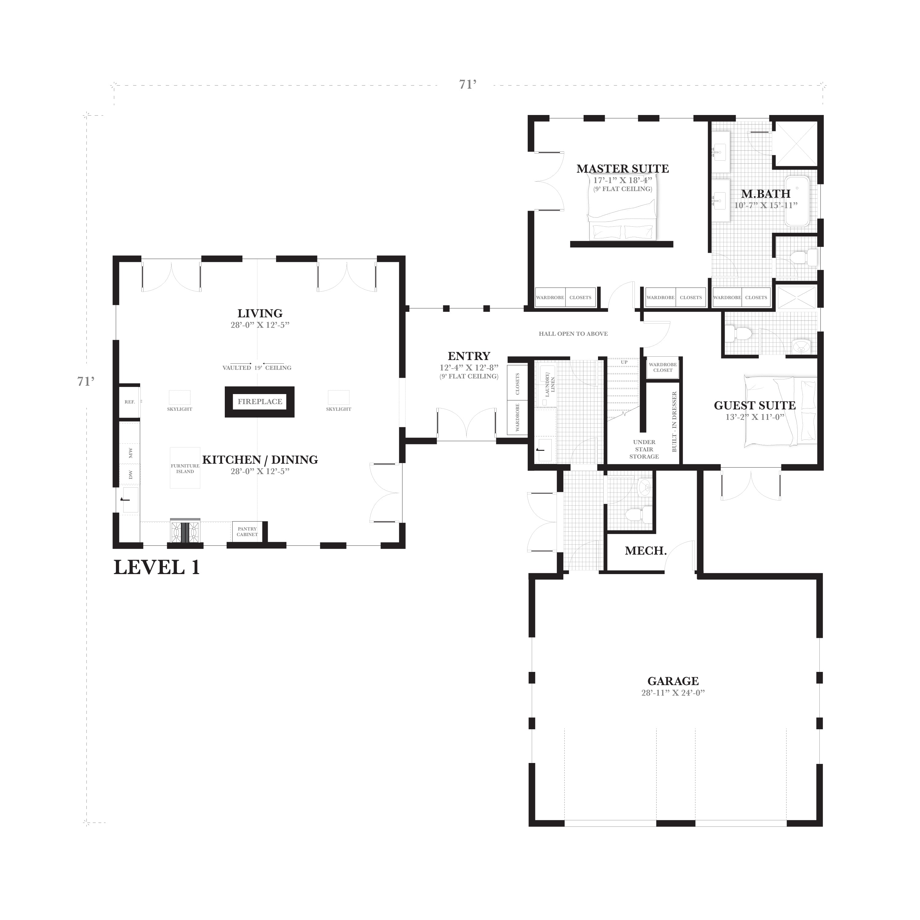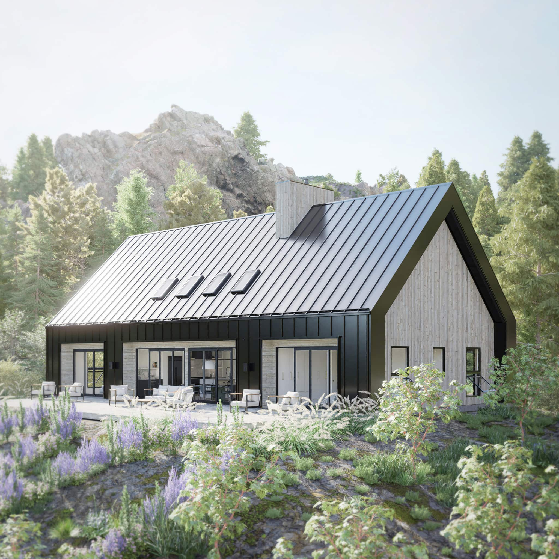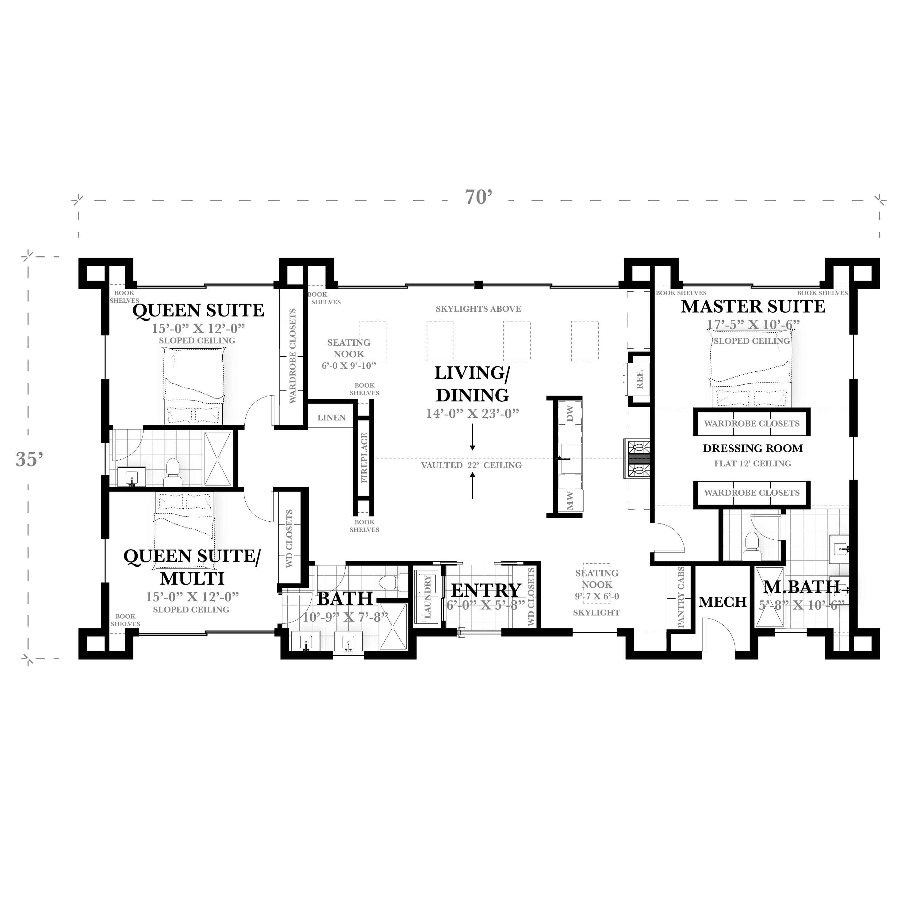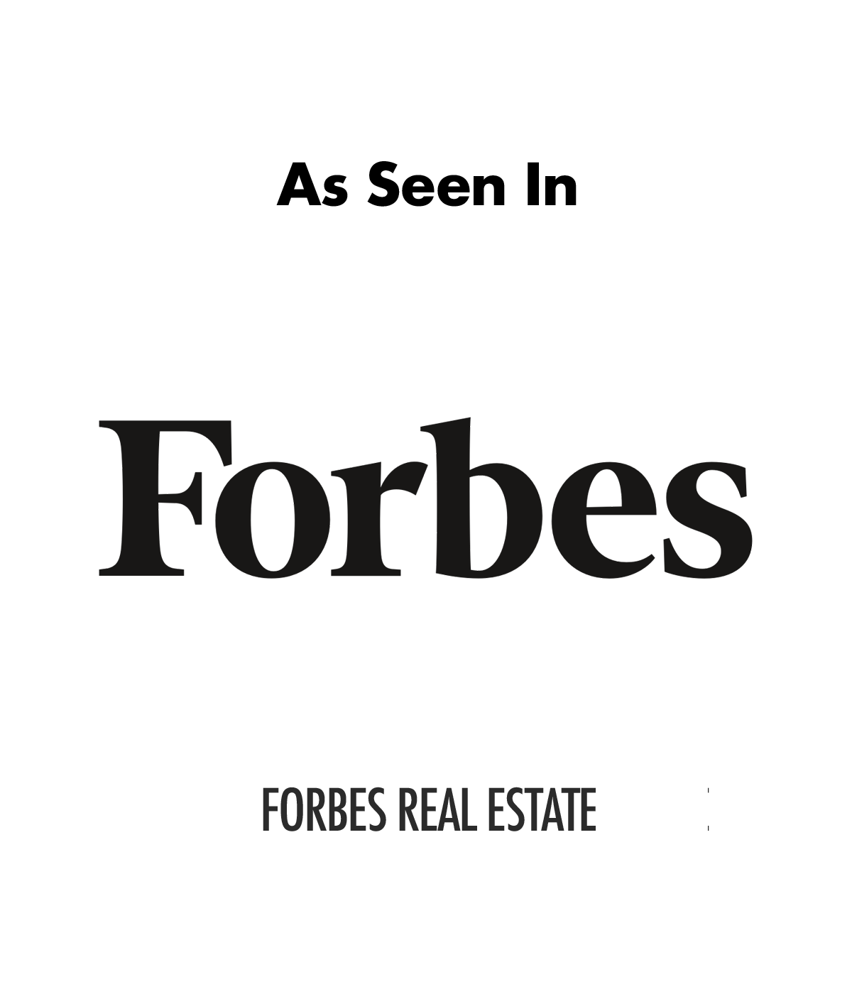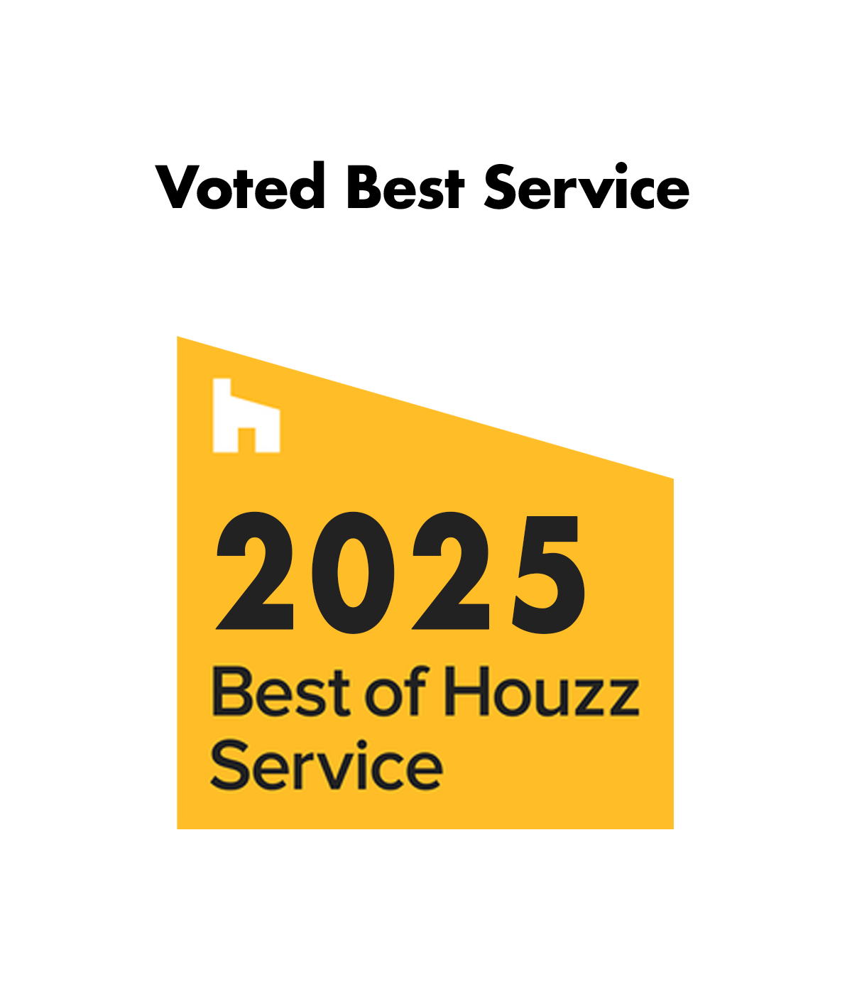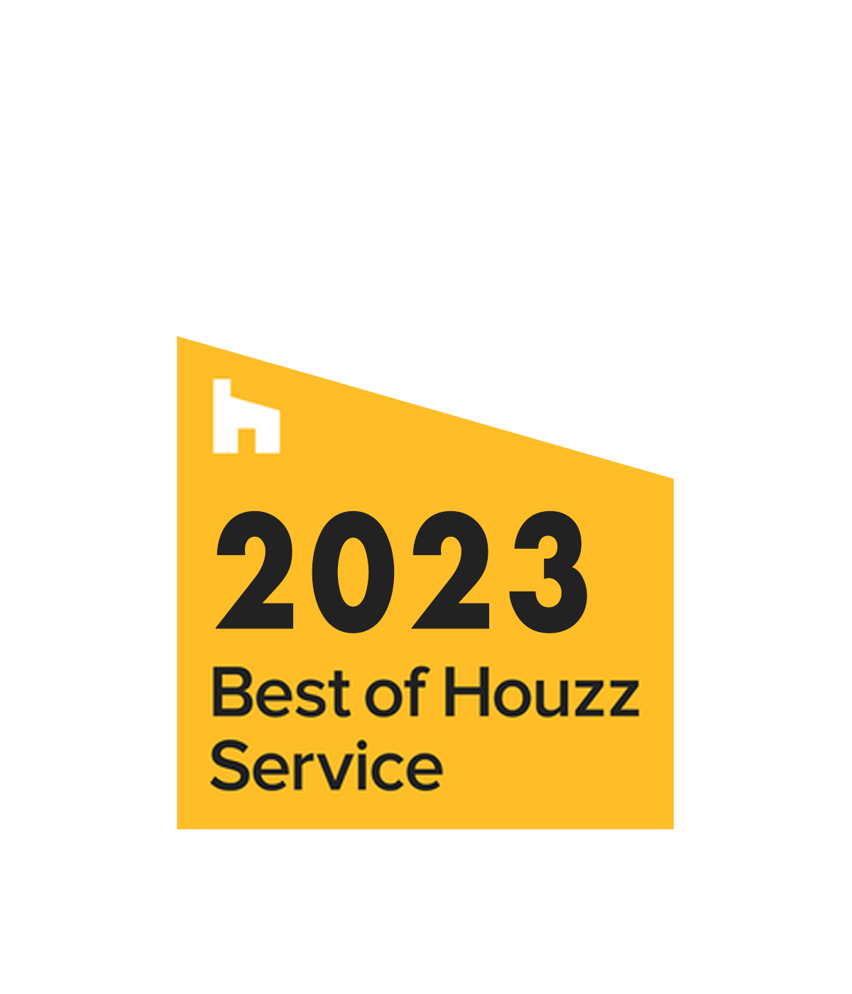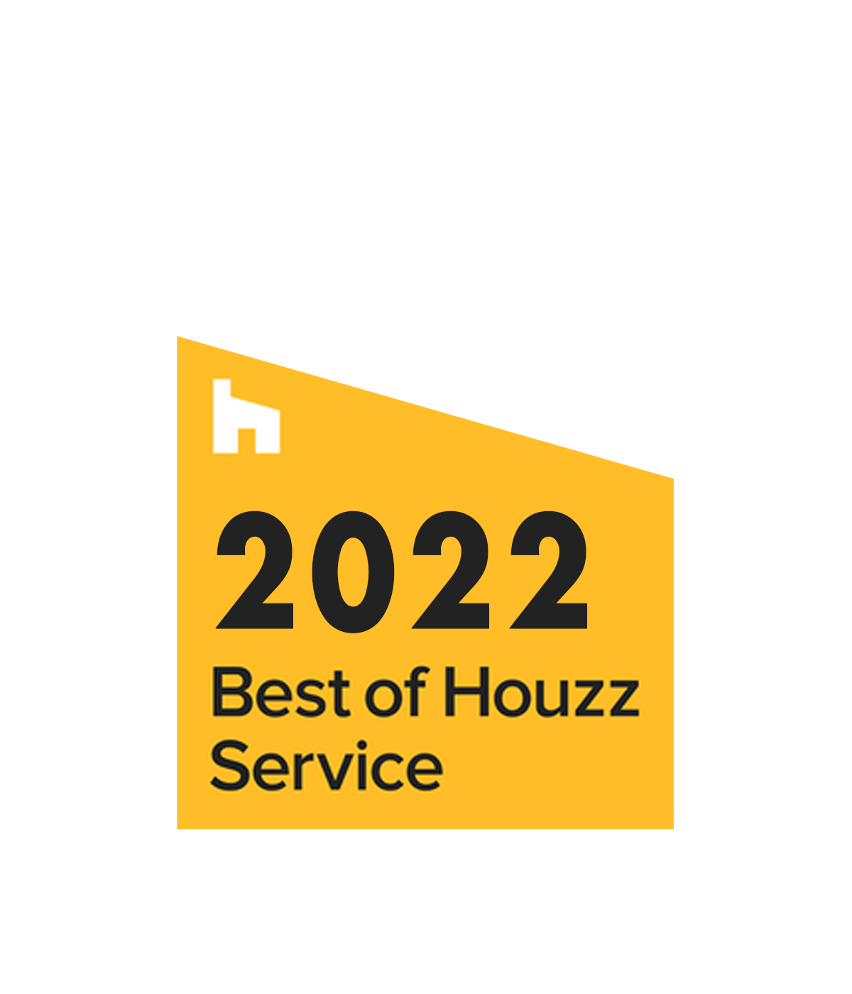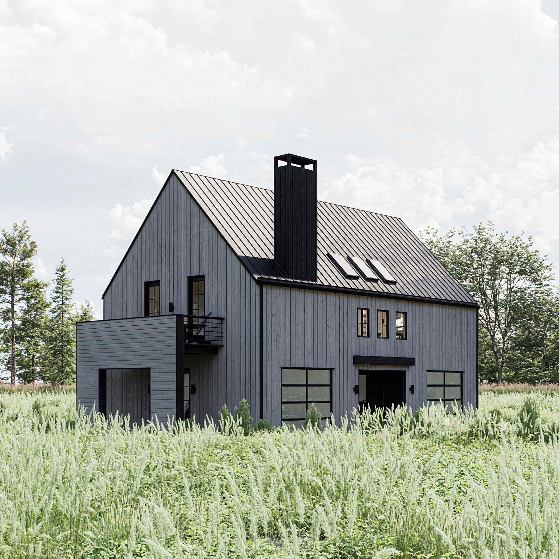
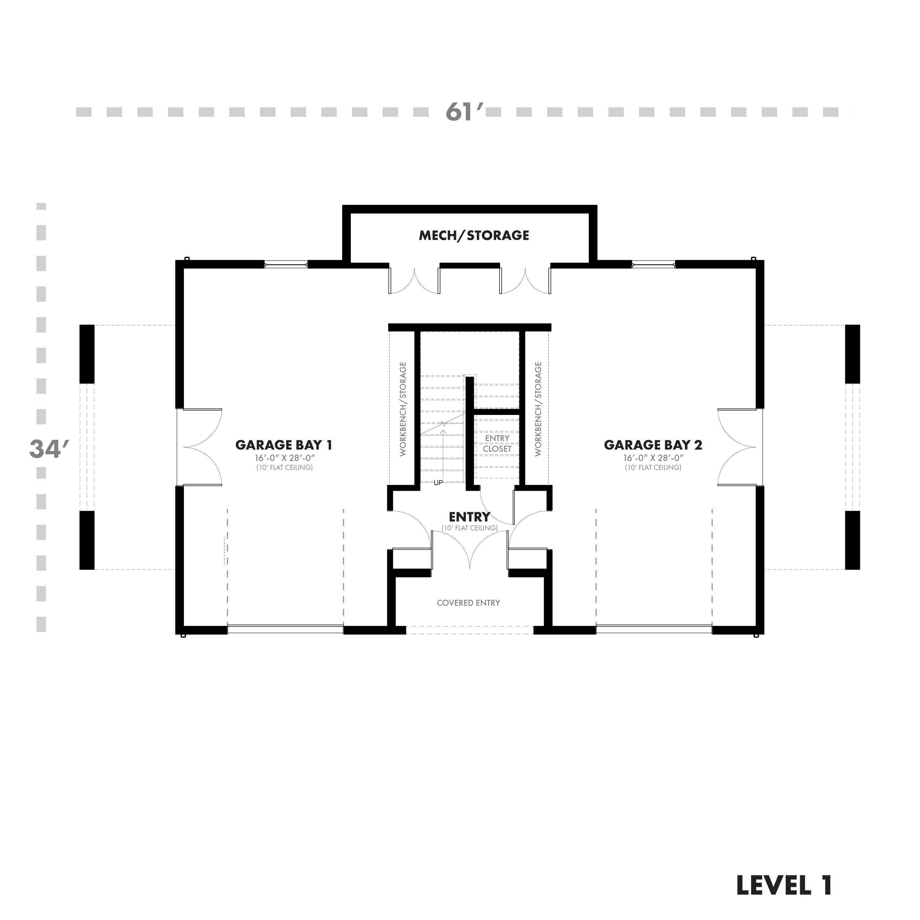

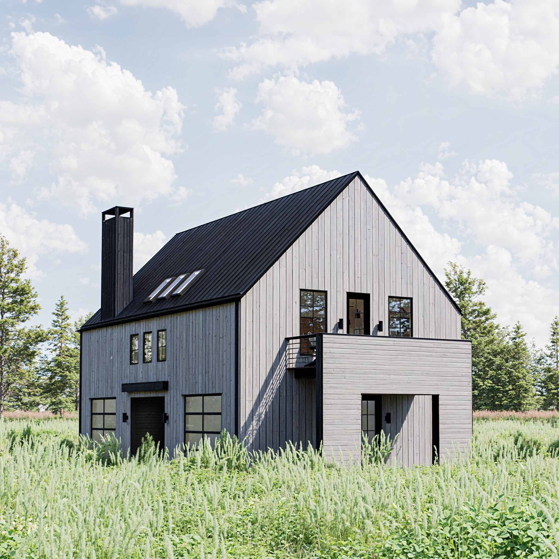
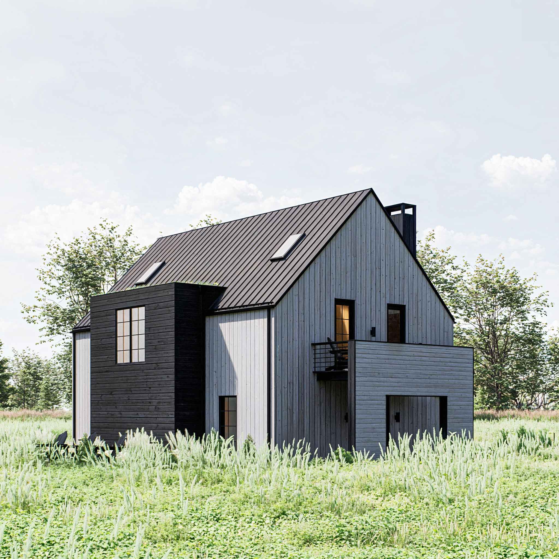
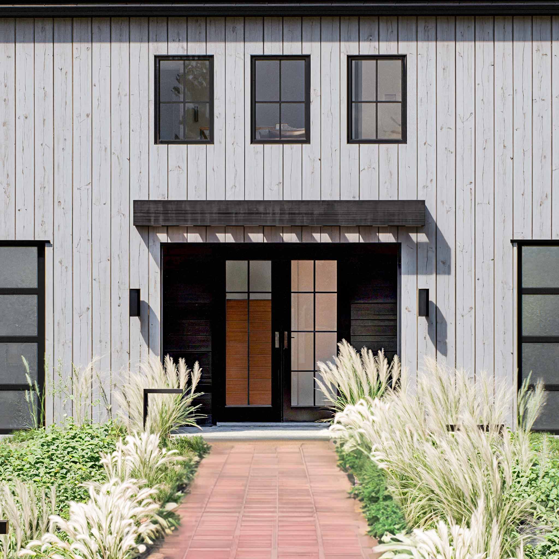
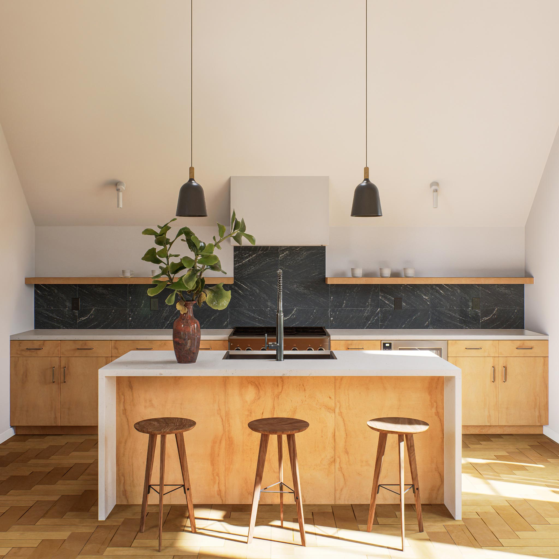
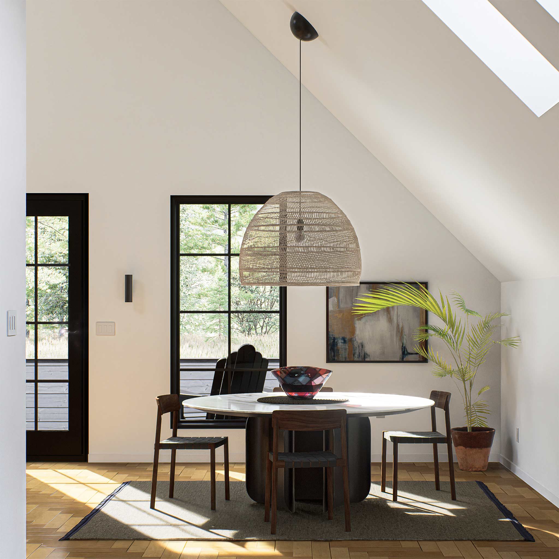

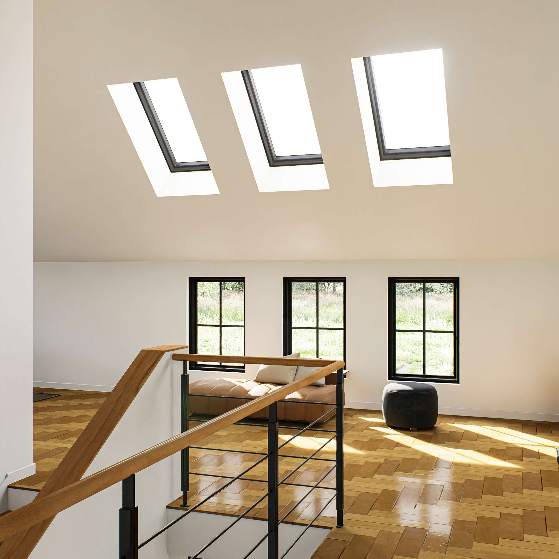
Modern Carriage House Plan
Build Set (PDF plans only)
Build Set Plus (PDF plans, CAD files, and dedicated tech support)
The Modern Carriage House offers a stylish blend of contemporary design and practical living. This plan features two spacious garage bays that can easily accommodate large vehicles, along with room for workbenches and extra storage. Above, the inviting loft includes a comfortable king-sized bedroom suite, a well-appointed kitchen with island seating, a coffee bar, and ample cabinetry for storage. Enjoy outdoor living with decks off the living room, kitchen, and bedroom, and relax in the full-sized bathroom with a luxurious shower and convenient in-bath laundry. The space is filled with natural light from five skylights, and a cozy fireplace adds warmth and charm. Designed for flexibility, the loft's living area can be easily converted into a second bedroom or office, making this carriage house a perfect combination of modern luxury and thoughtful design

Take a Closer Look
Discover the Modern Carriage House, a compact yet luxurious guest house with thoughtfully designed features and flexible living spaces.
I am so glad we found Prim Haus. Their designs truly stand out—and they back it up with incredible service.
Our final design featured everything on our wish list! My wife and I were thoroughly impressed and grateful as we both have a difficult time visualizing spaces.
From our first consultation with Scott at Prim Haus, the design process for our home was easy and smooth. He really understood our priorities and he clearly addressed our initial concerns.


