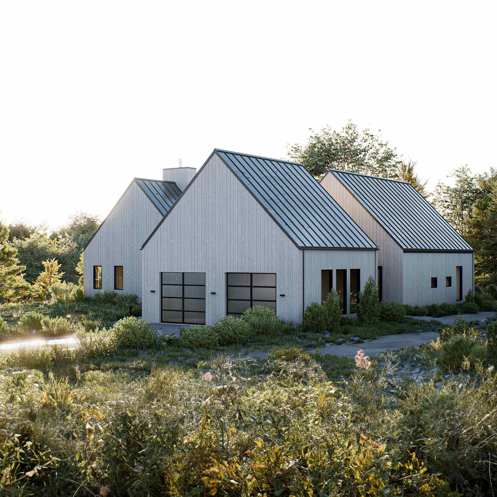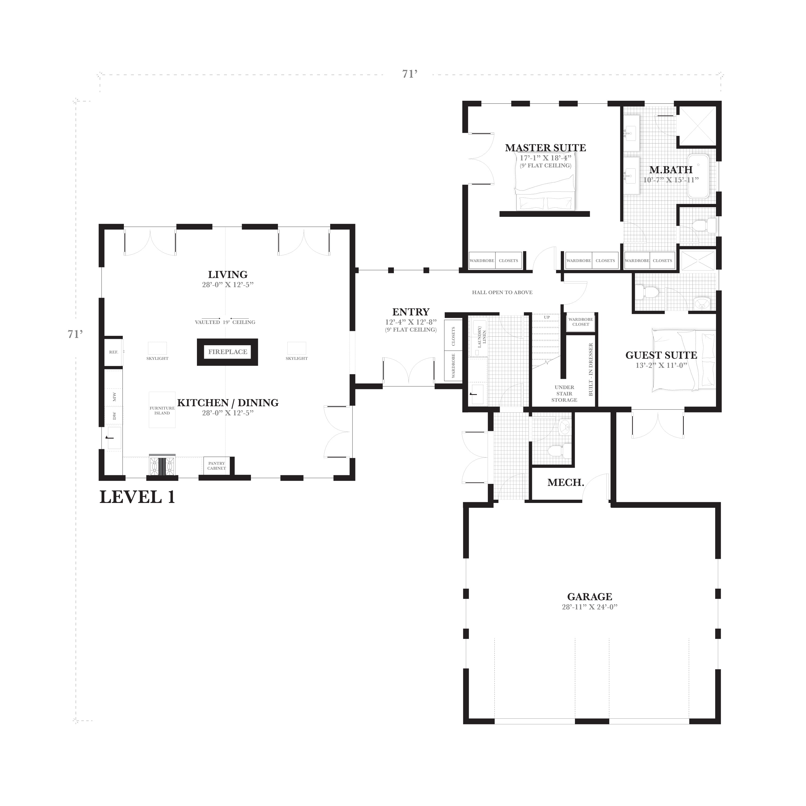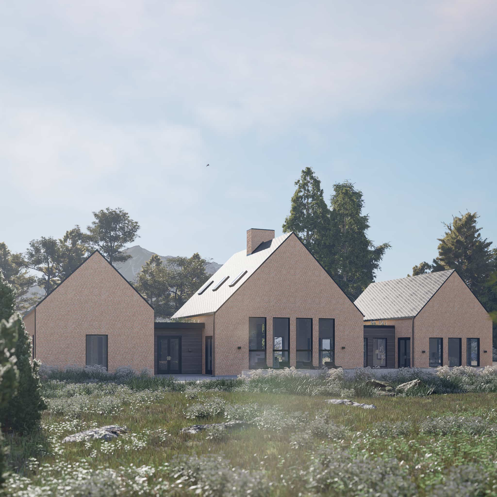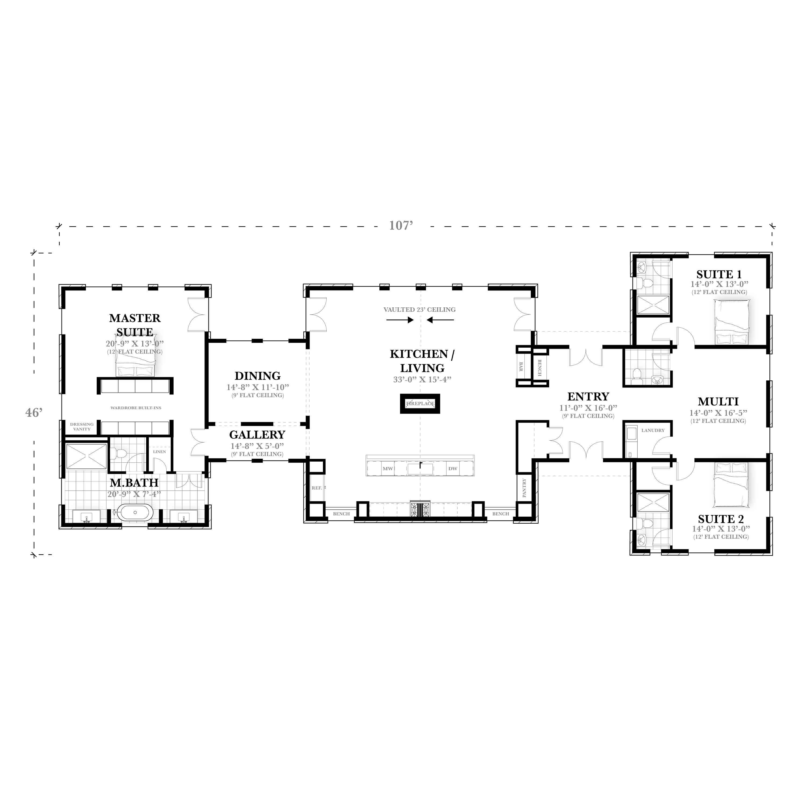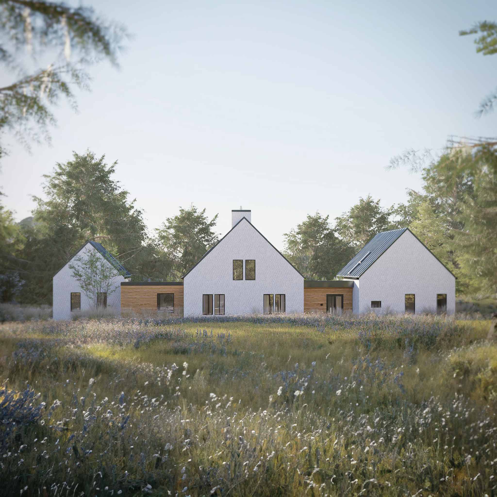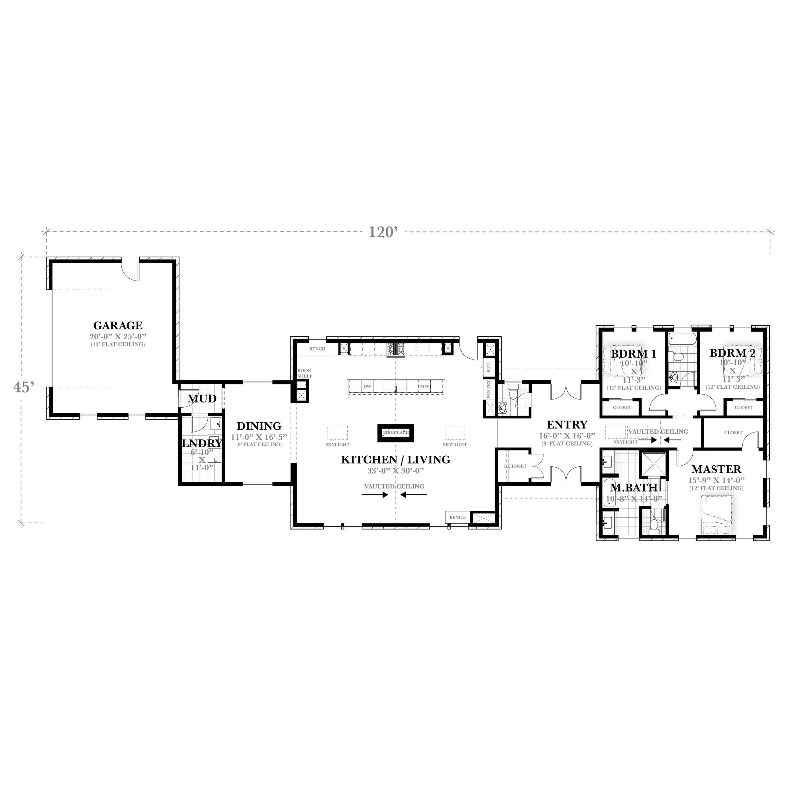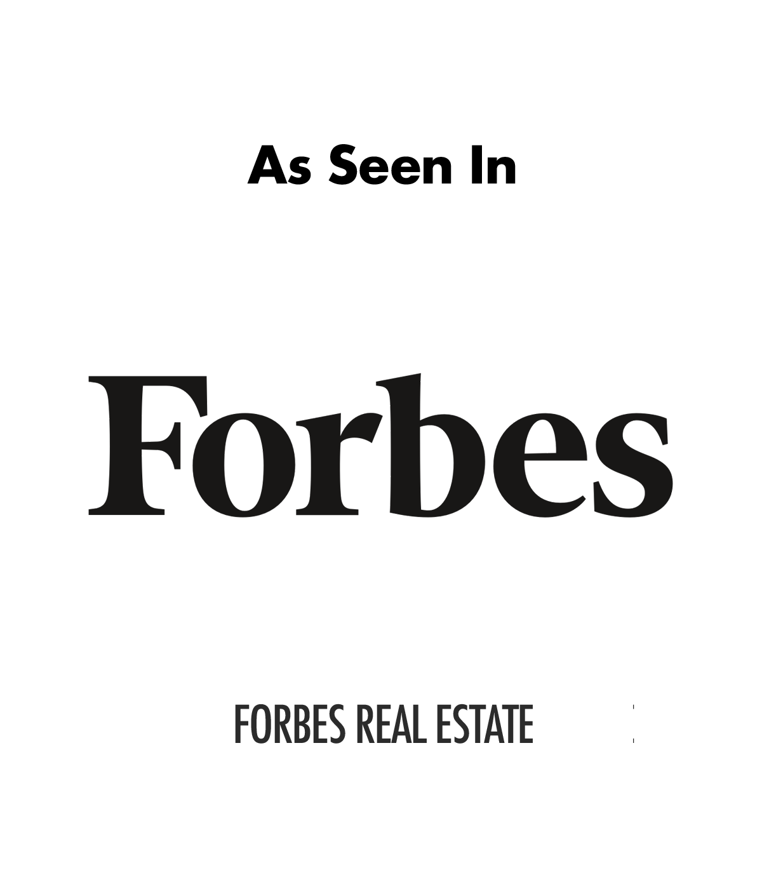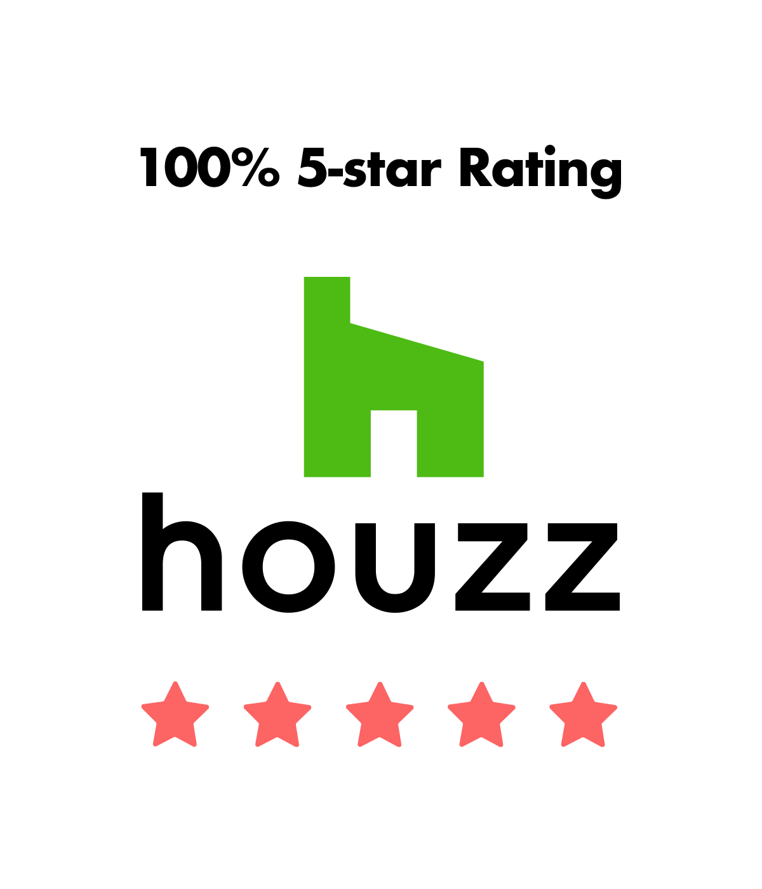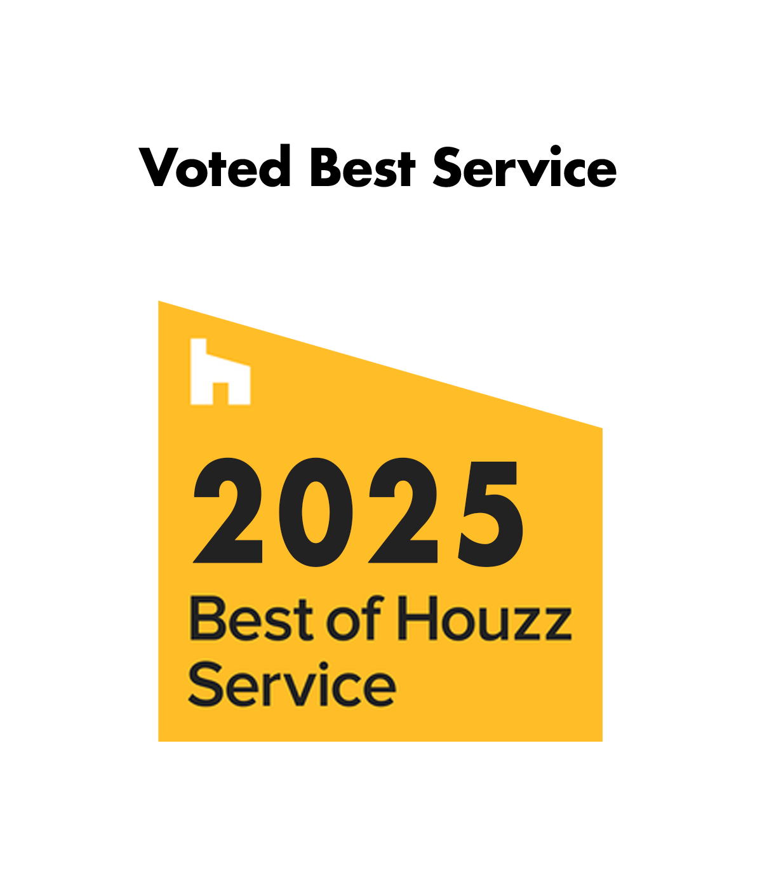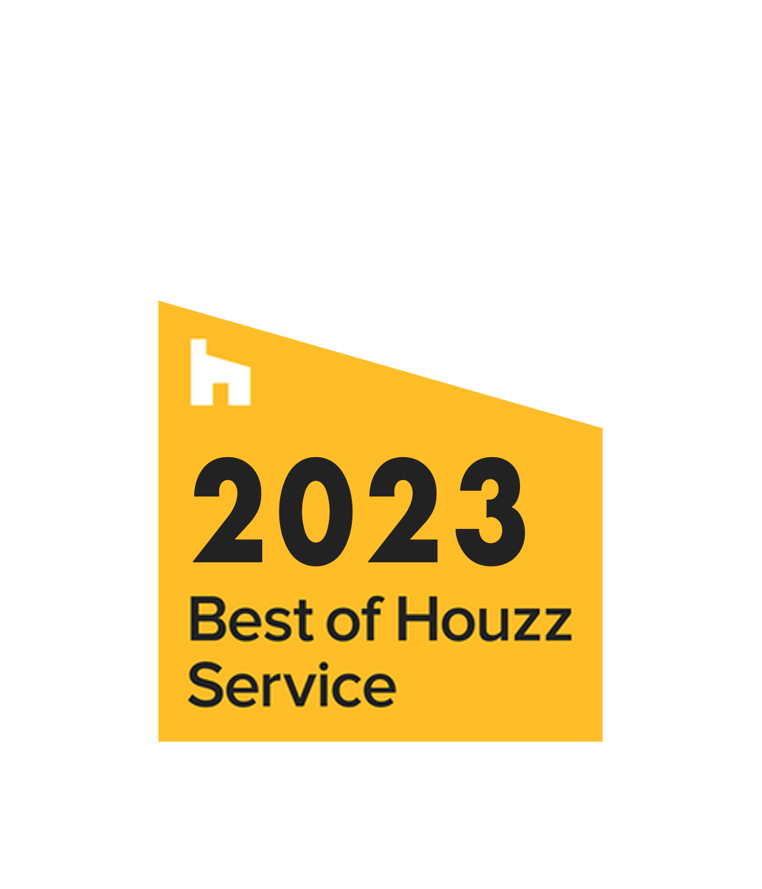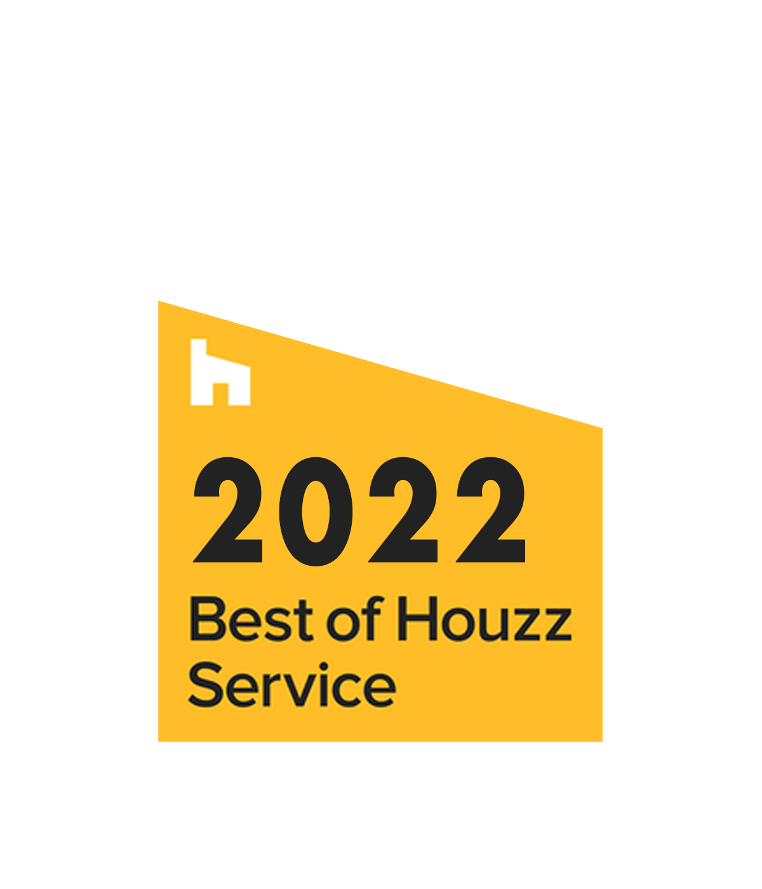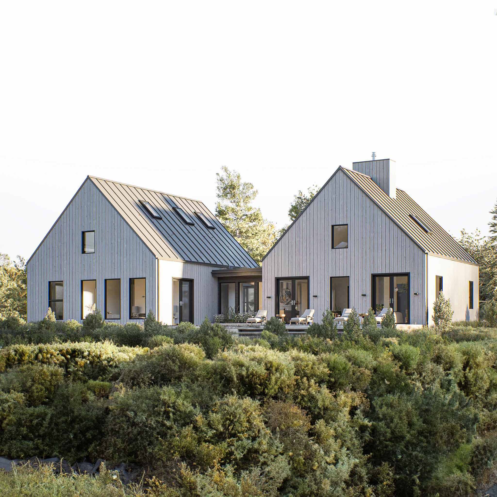
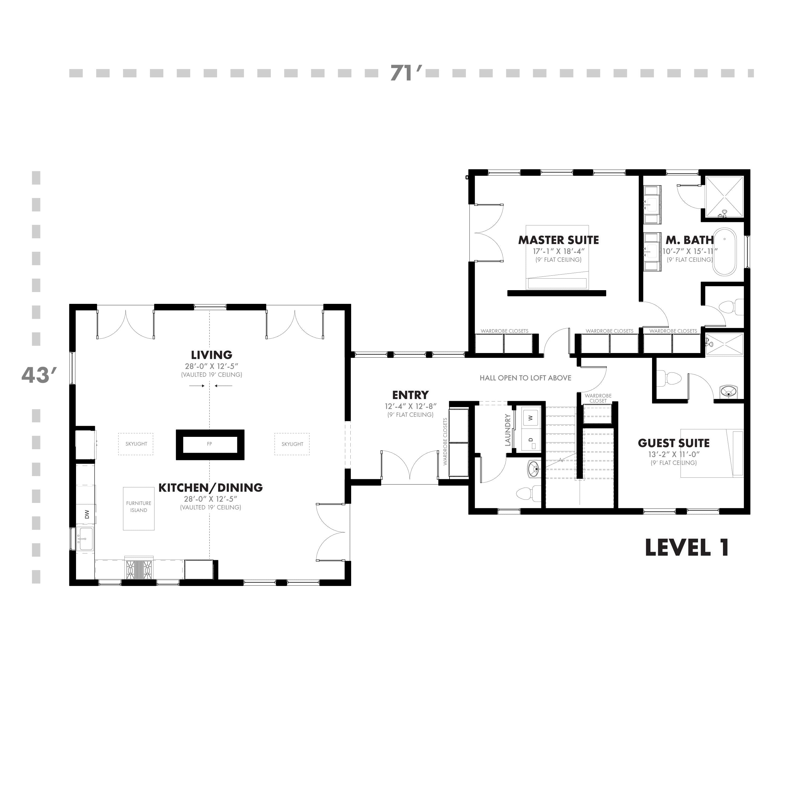
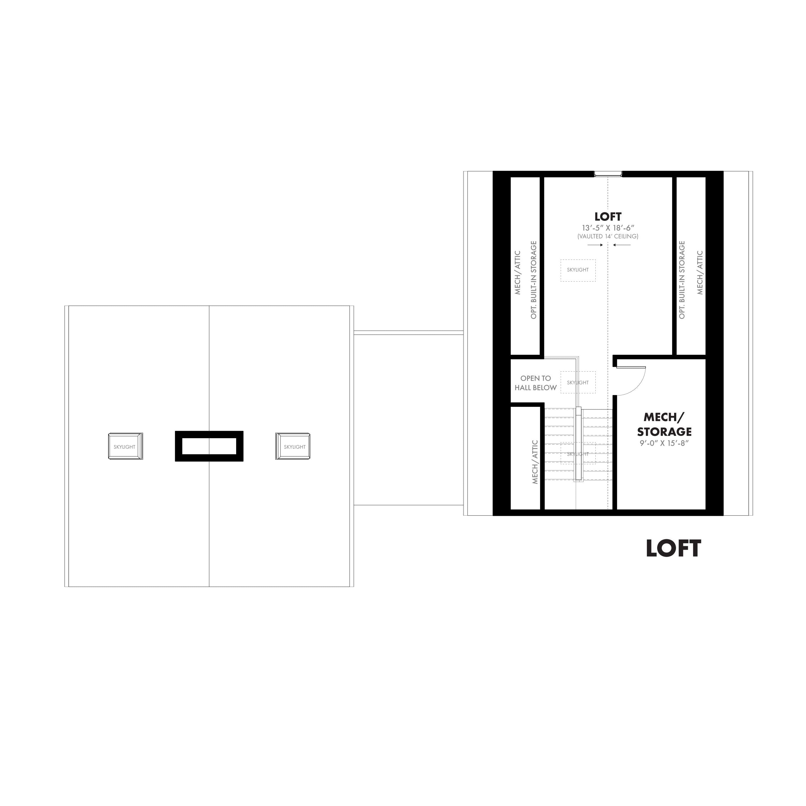
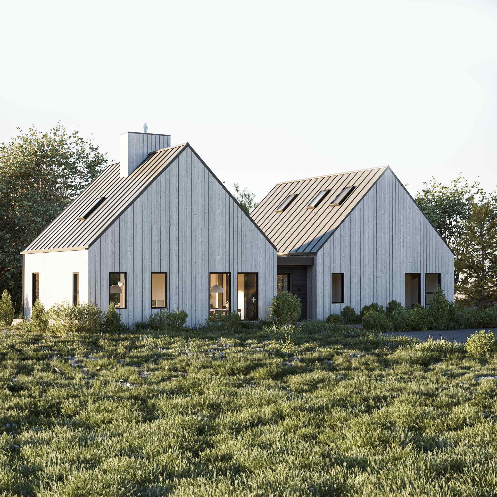
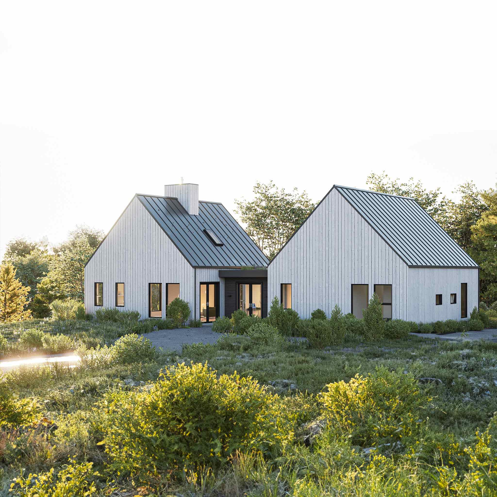
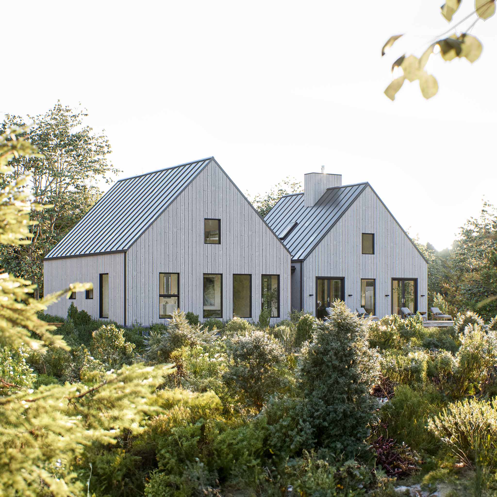
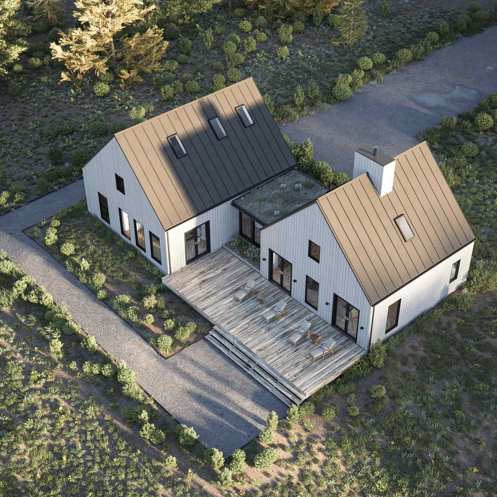
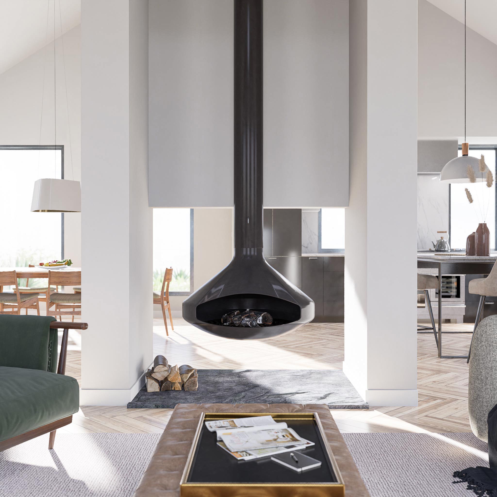
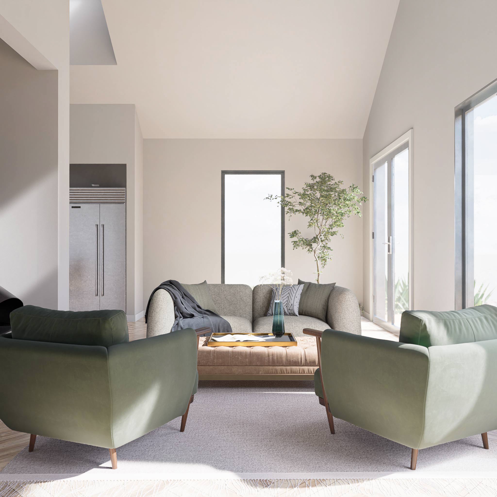
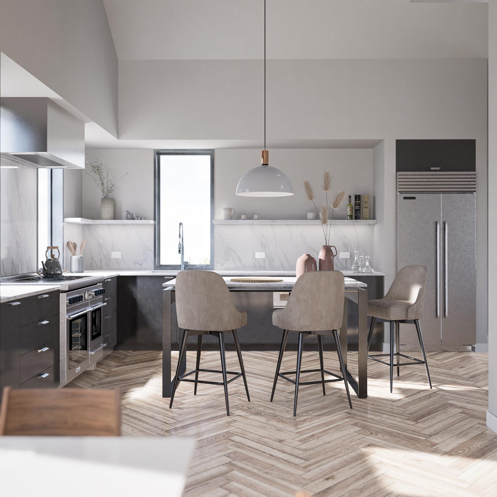
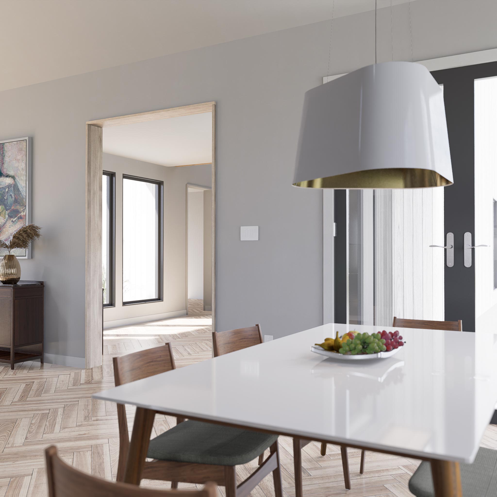
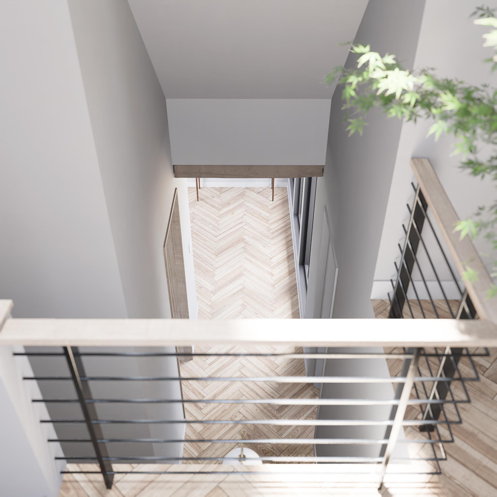
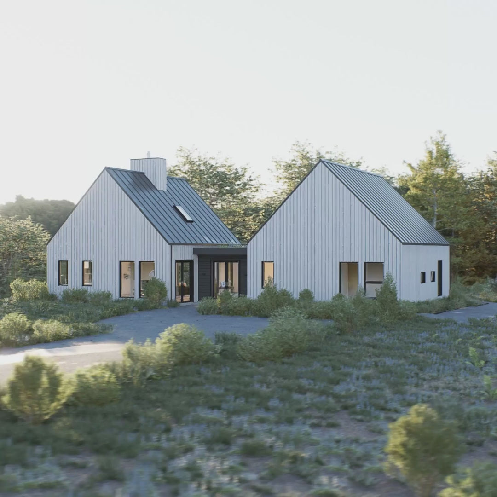
Mini Cottage House Plan
Build Set (PDF plans only)
Build Set Plus (PDF plans, CAD files, and dedicated tech support)
Our Mini Cottage House Plan offers sleek, modern design in a small package. Appealing to minimalist tastes, this plan features simple, yet luxurious spaces designed to capture an abundance of natural light and promote healthy indoor air. With clean lines and an efficient footprint, this home is sure to deliver an elevated living experience without compromise.
Take the first step towards building your dream home and investing in your future with our customizable, high-end architectural plans. Designed for discerning homeowners with a passion for sophisticated living, our handcrafted plans provide the perfect blueprint for creating a home that's as unique as you are. With instant downloads and expert support, we make it easy to start building your luxury lifestyle today.

3D Virtual Tour
Explore this design in detail with an immersive 360° Prim Haus Virtual Tour.
Click and drag to navigate the interior of this design.
I am so glad we found Prim Haus. Their designs truly stand out—and they back it up with incredible service.
Our final design featured everything on our wish list! My wife and I were thoroughly impressed and grateful as we both have a difficult time visualizing spaces.
From our first consultation with Scott at Prim Haus, the design process for our home was easy and smooth. He really understood our priorities and he clearly addressed our initial concerns.


