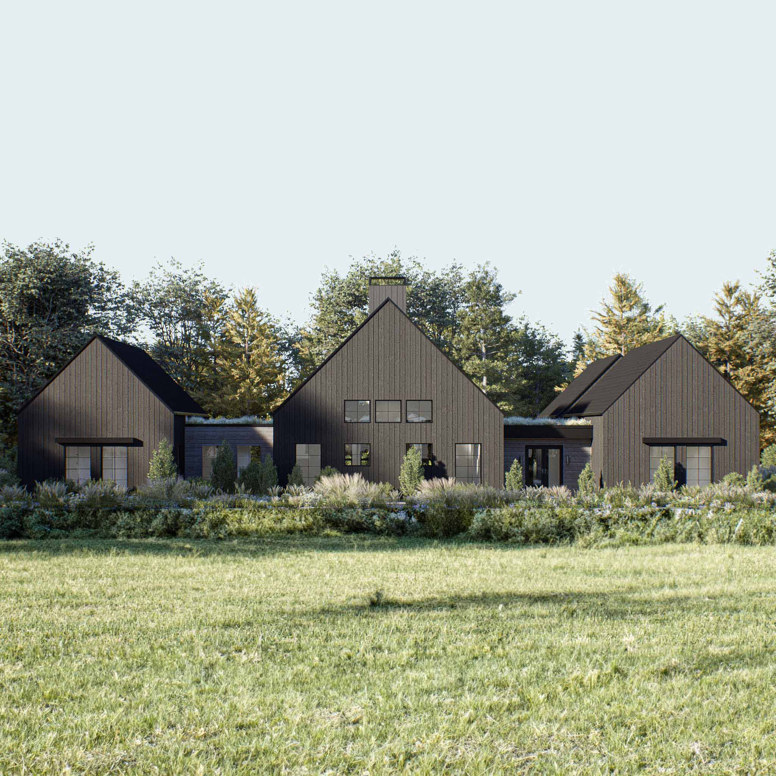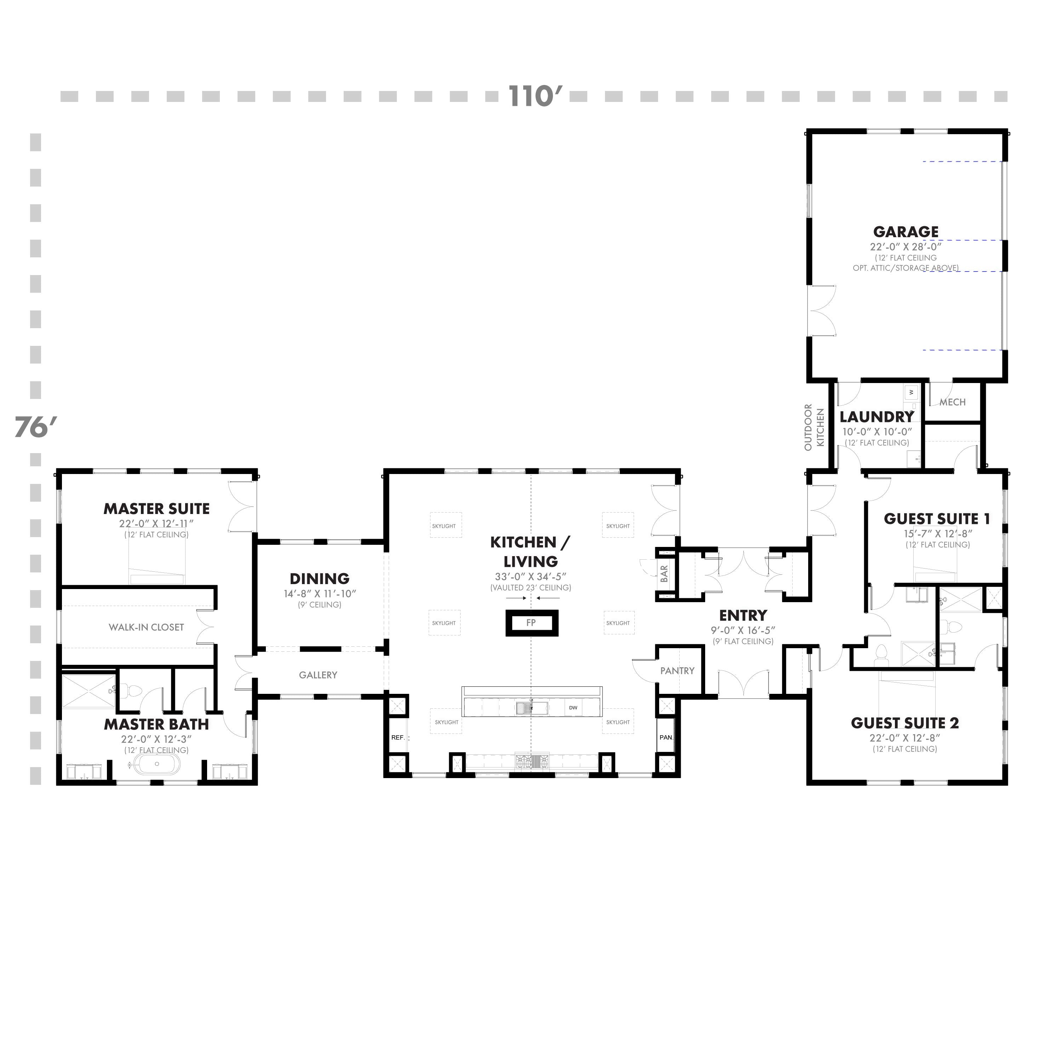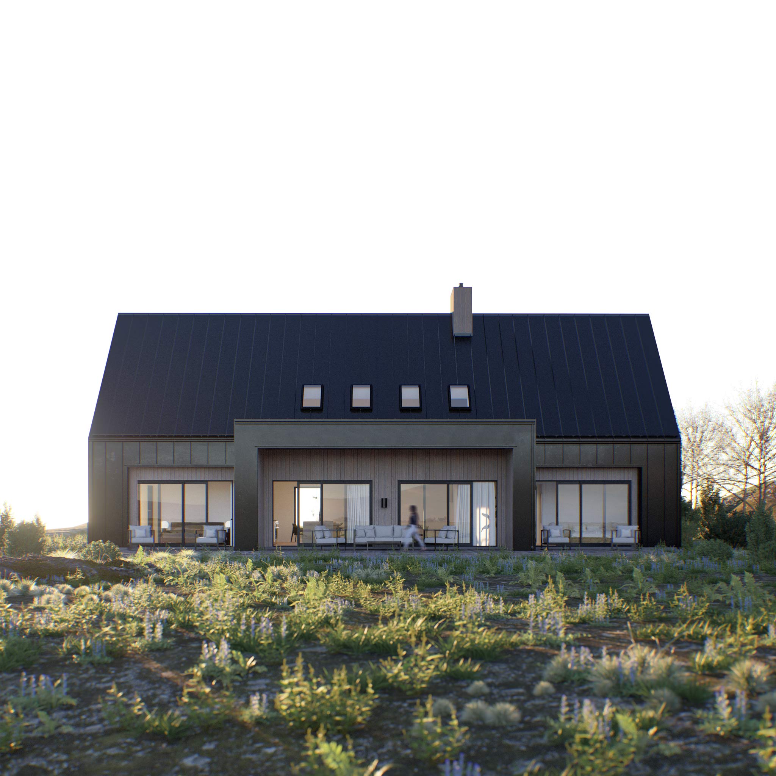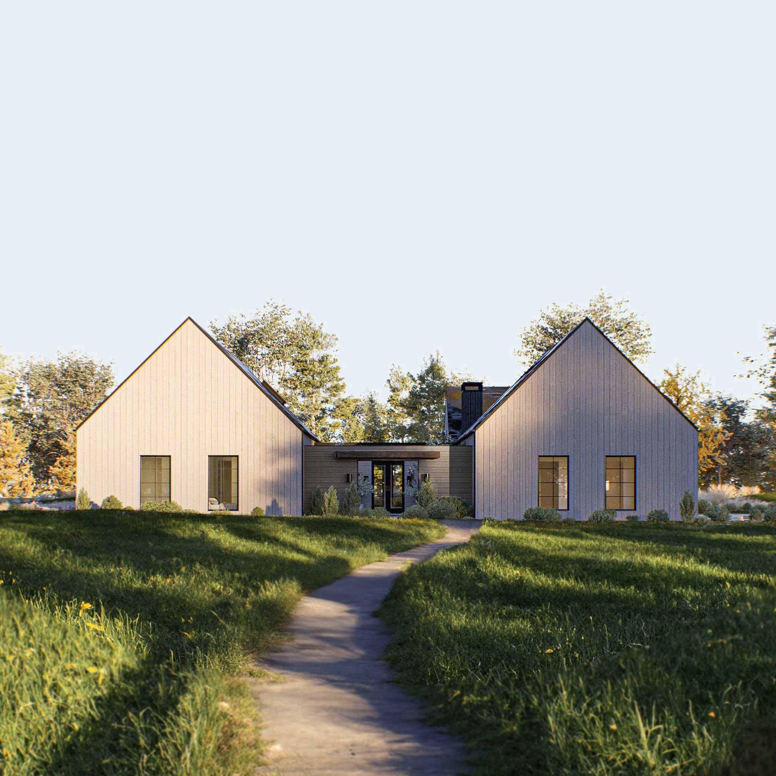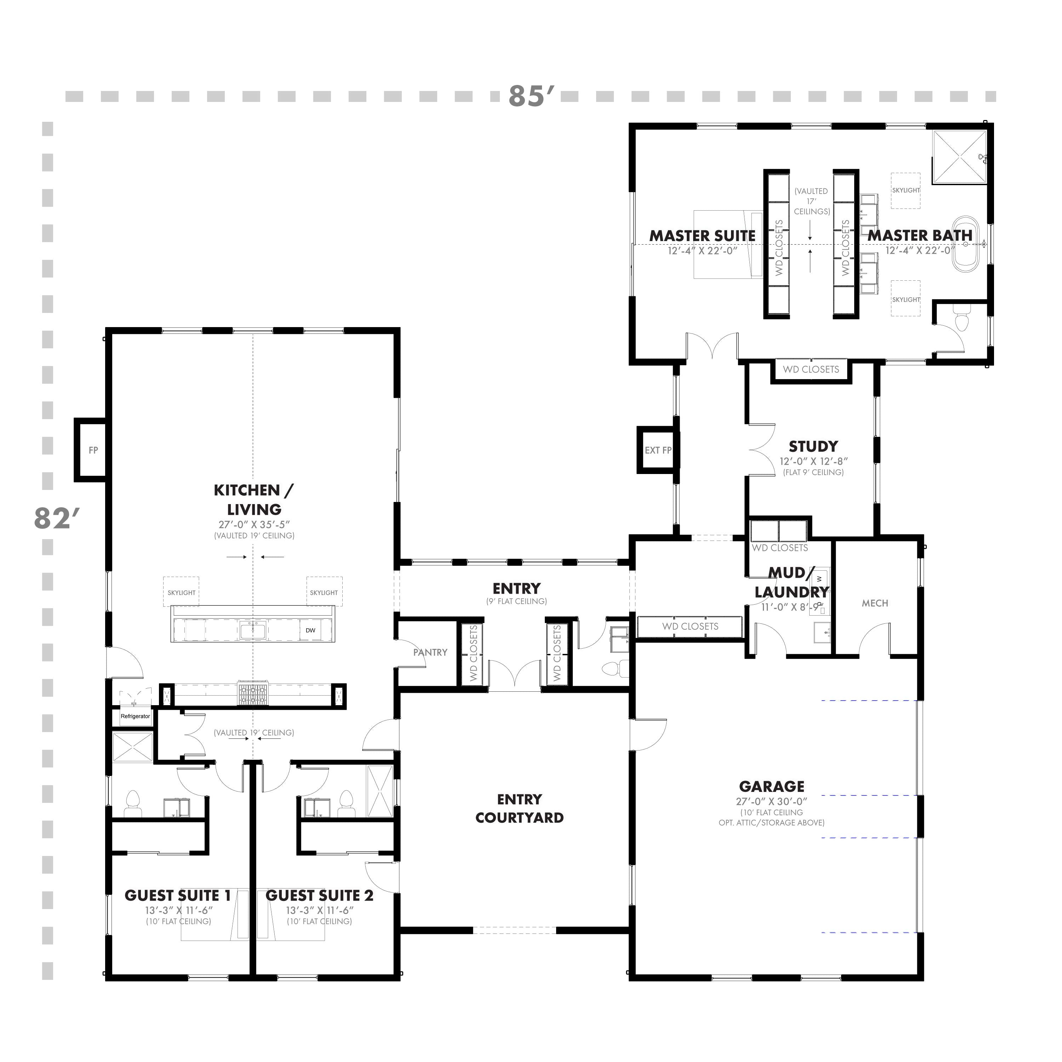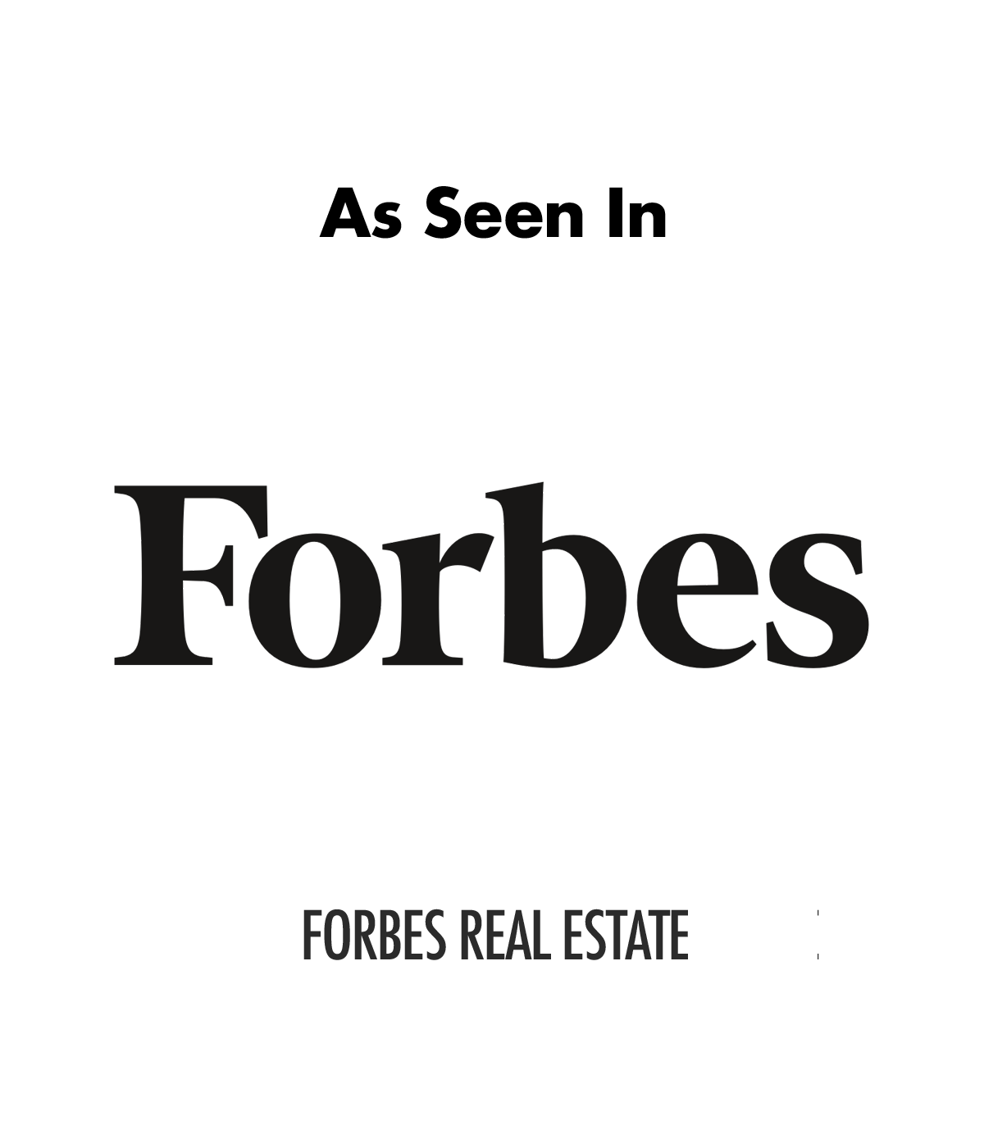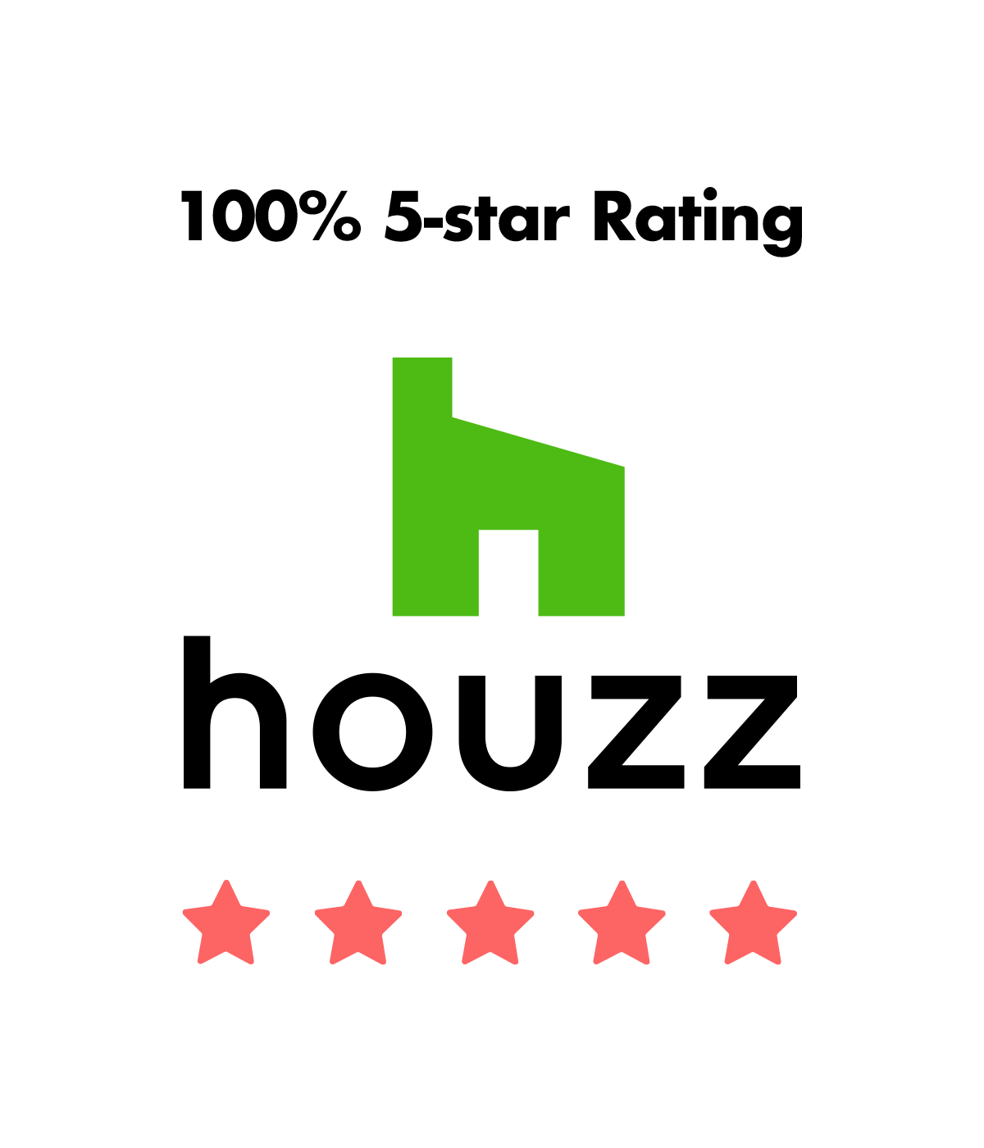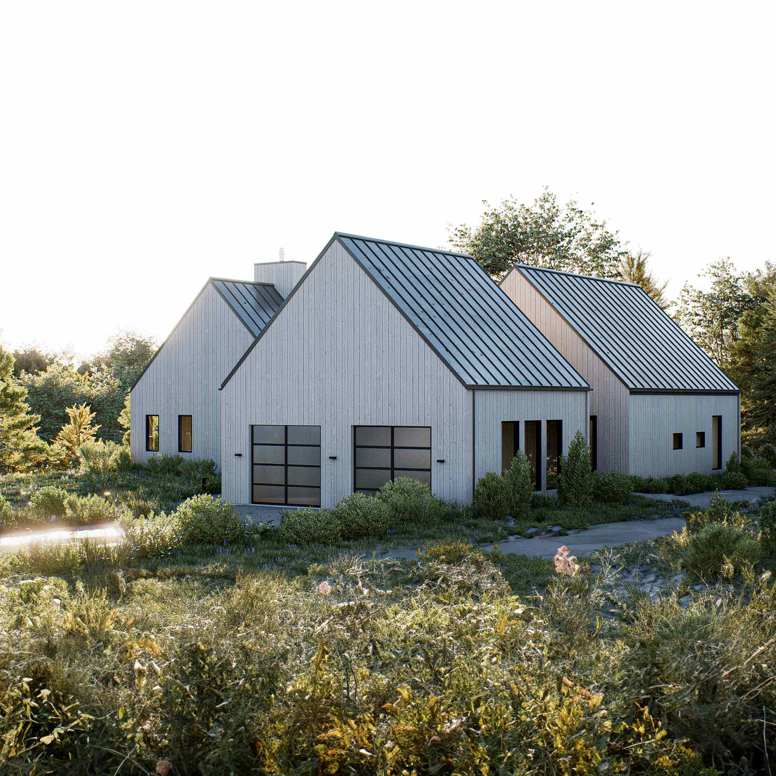
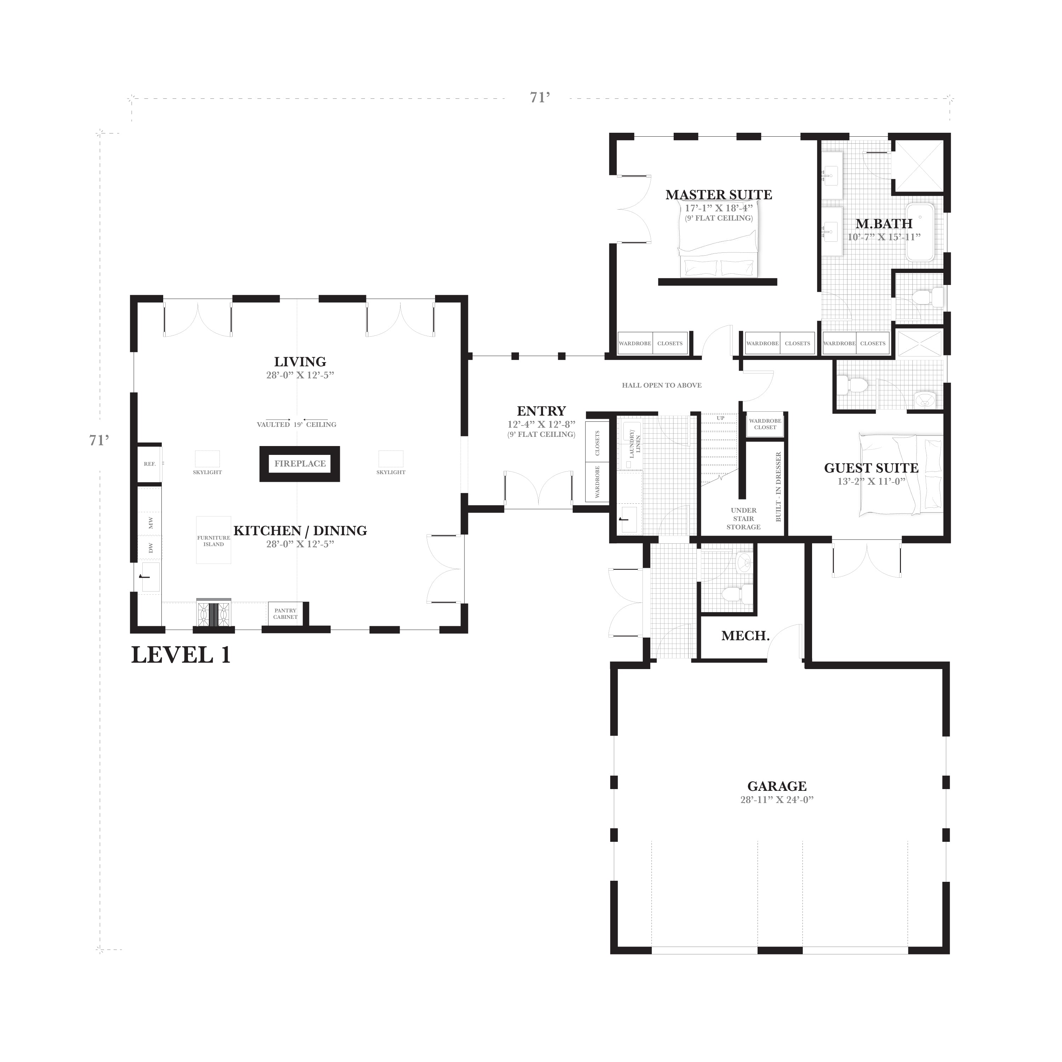
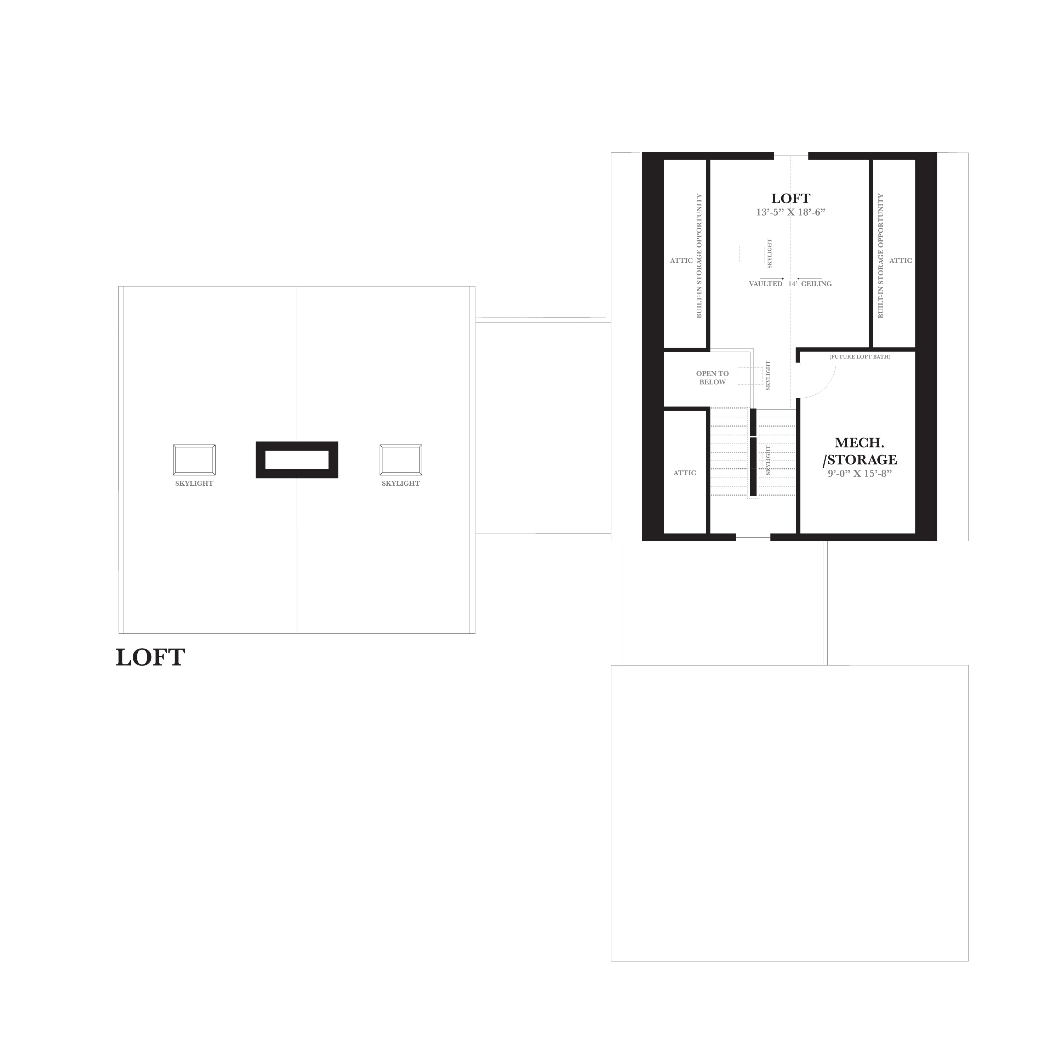
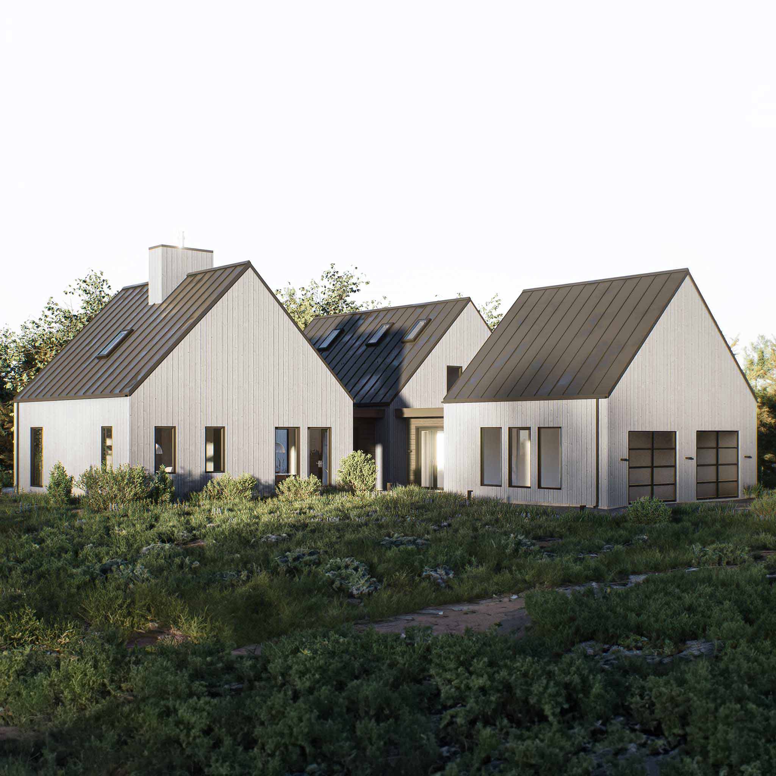
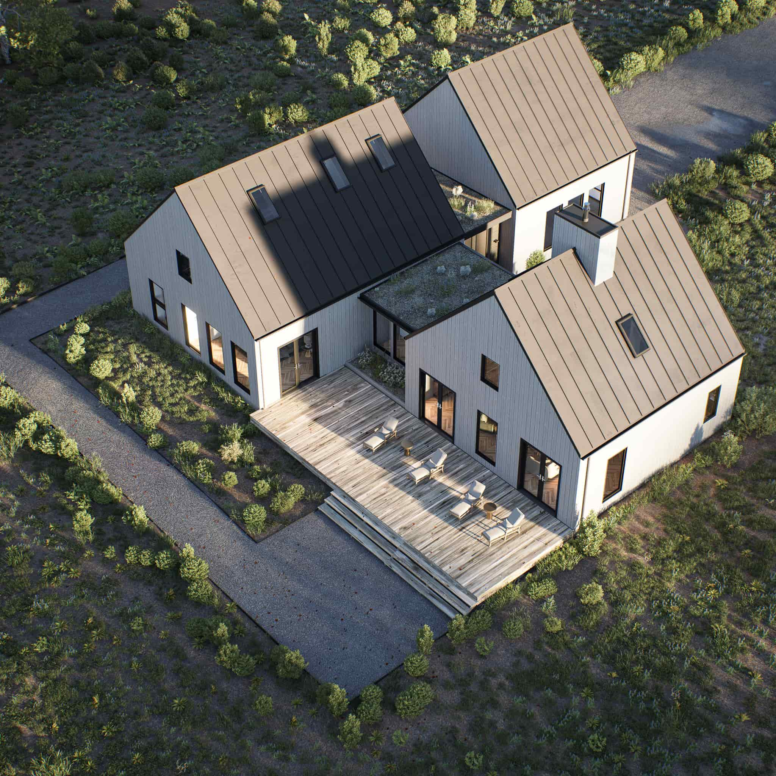
Mini Cottage + Garage House Plan
Delivered Digitally
Add-On Services:
Specifications:
Drawings:
Offering several amenities not found in the standard Mini Cottage House, this upgraded plan includes a spacious garage, an expanded laundry/mudroom, and extra storage space. Enjoy both comfort and convenience with this well-equipped, efficient floor plan.
Take the first step towards building your dream home and investing in your future with our customizable, high-end architectural plans. Designed for discerning homeowners with a passion for sophisticated living, our handcrafted plans provide the perfect blueprint for creating a home that's as unique as you are. With instant downloads and expert support, we make it easy to start building your luxury lifestyle today.

I am so glad we found Prim Haus. Their designs truly stand out—and they back it up with incredible service.
Our final design featured everything on our wish list! My wife and I were thoroughly impressed and grateful as we both have a difficult time visualizing spaces.
From our first consultation with Scott at Prim Haus, the design process for our home was easy and smooth. He really understood our priorities and he clearly addressed our initial concerns.


