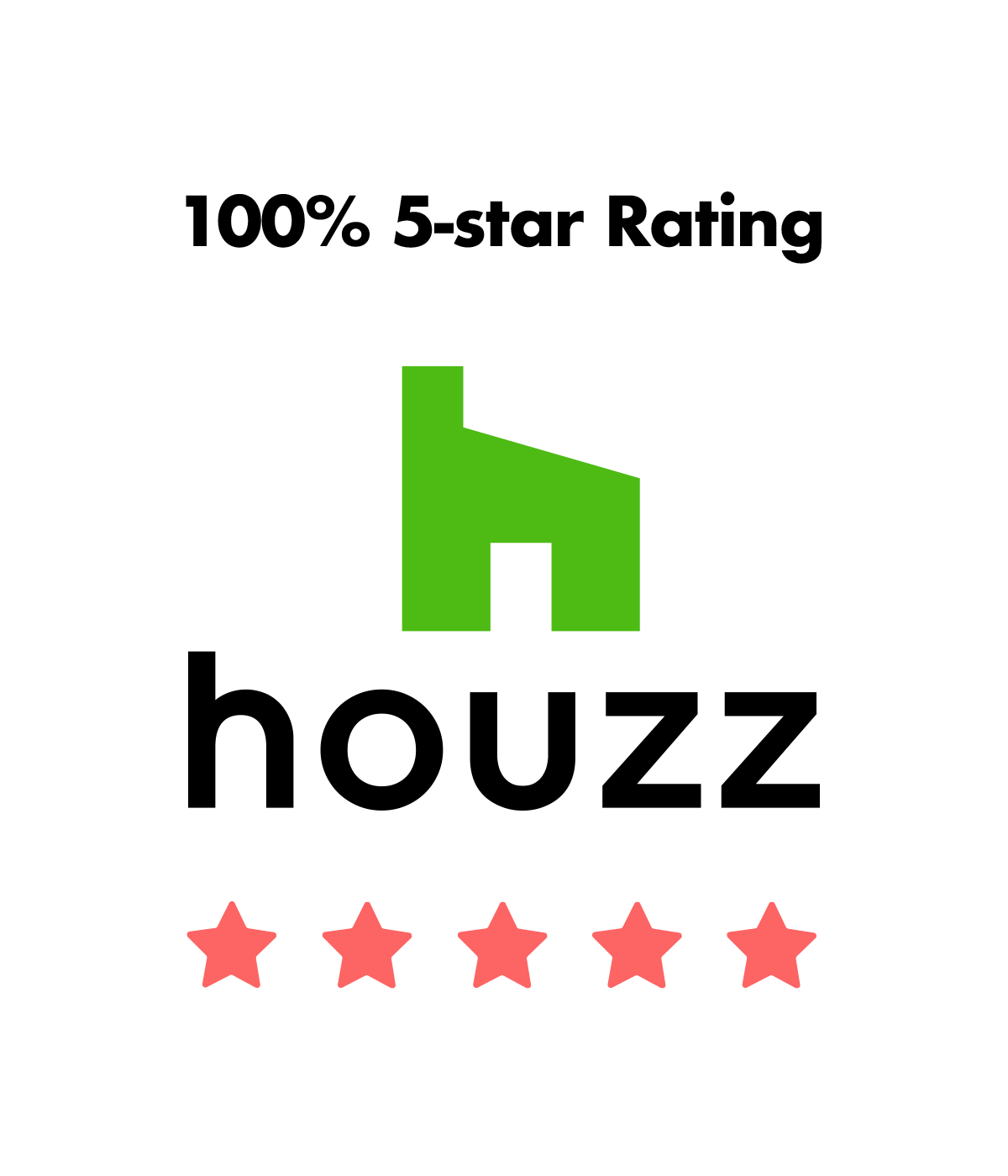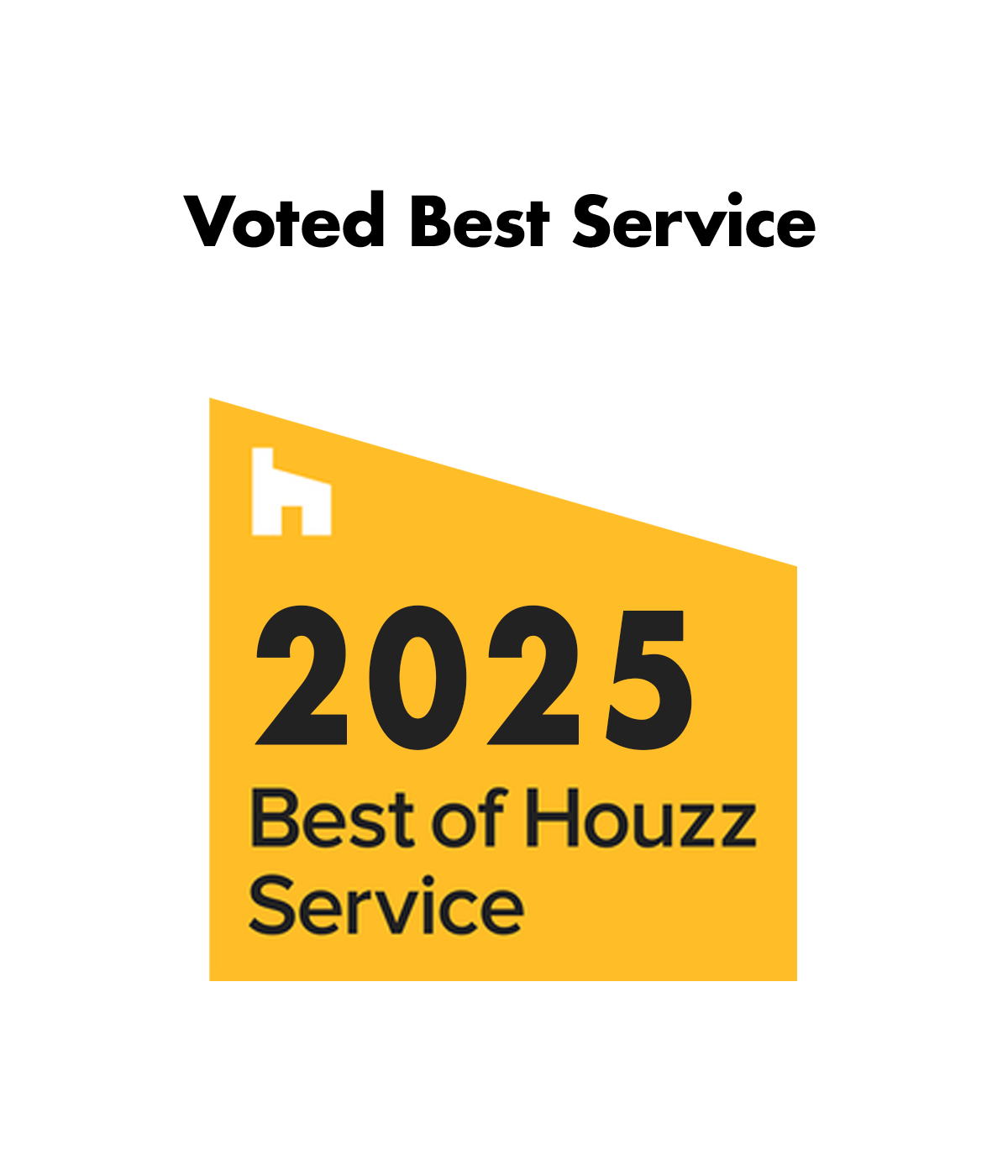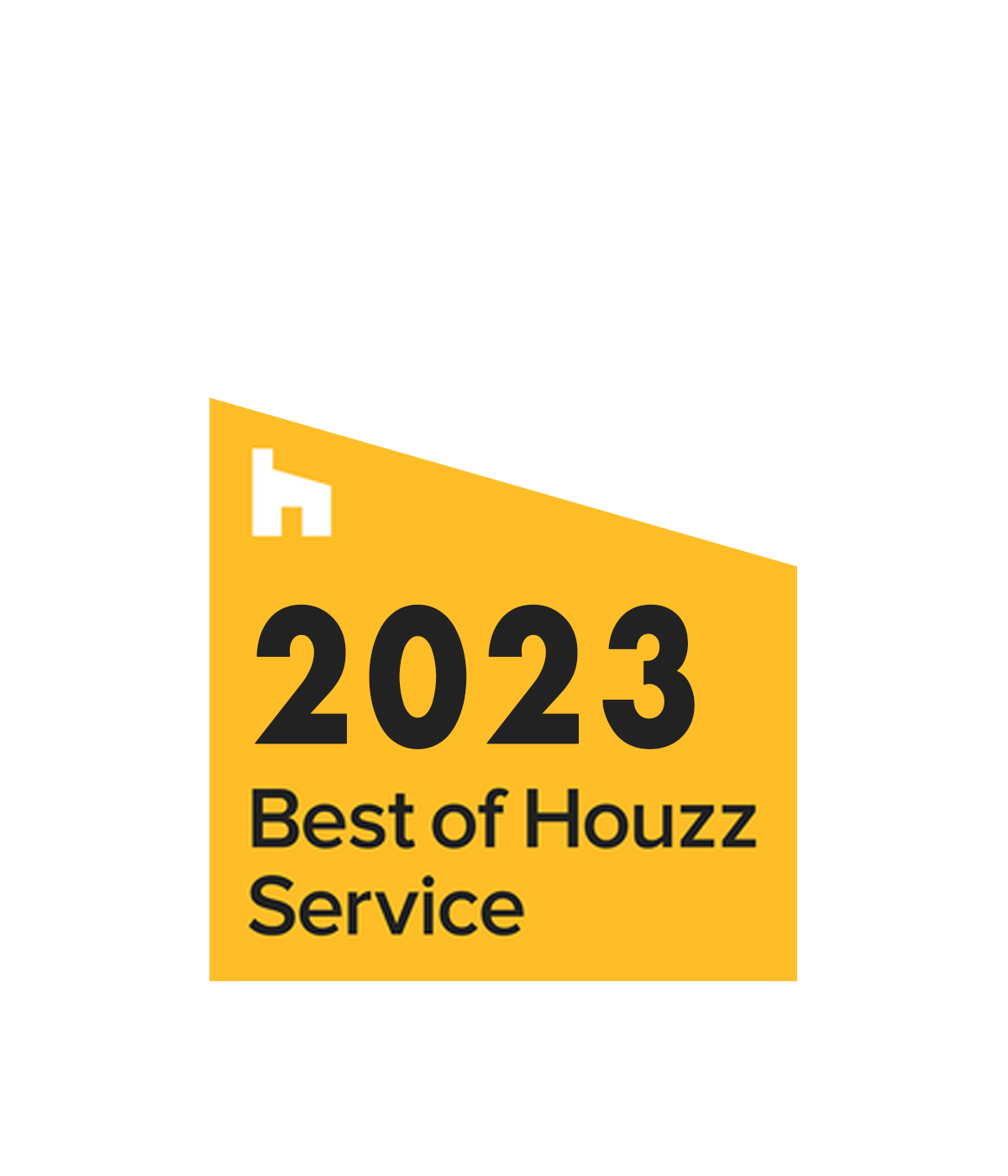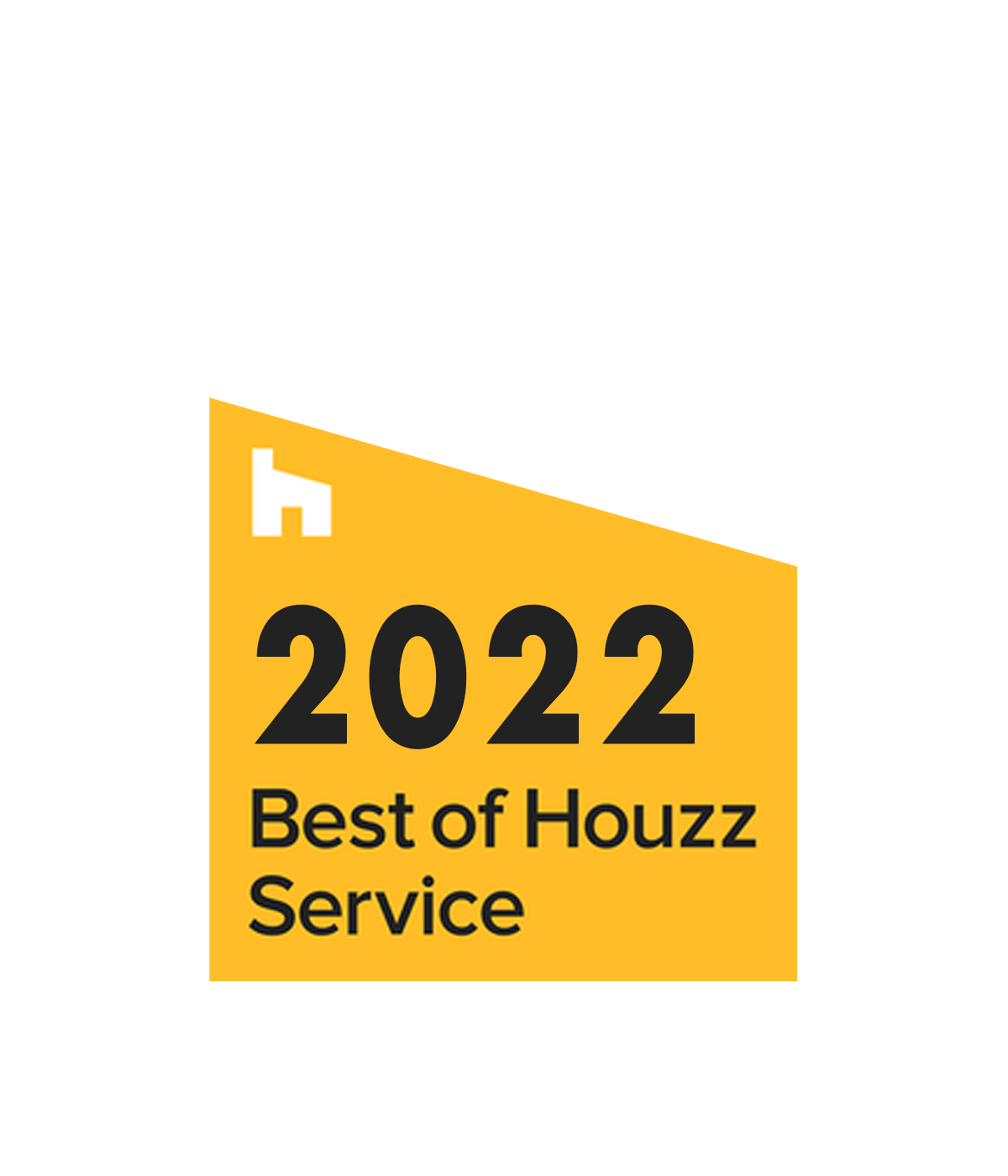Services
Customization & Engineering
Our Process
Design Customization
Our expertise lies in helping you achieve the ultimate goal: an incredible home designed seamlessly around your lifestyle. The journey begins with a personalized design consultation, where we gain a deep understanding of your needs. From there, we guide you through our structured three-phase process, ensuring that your perfect plans take shape just as you’ve imagined.
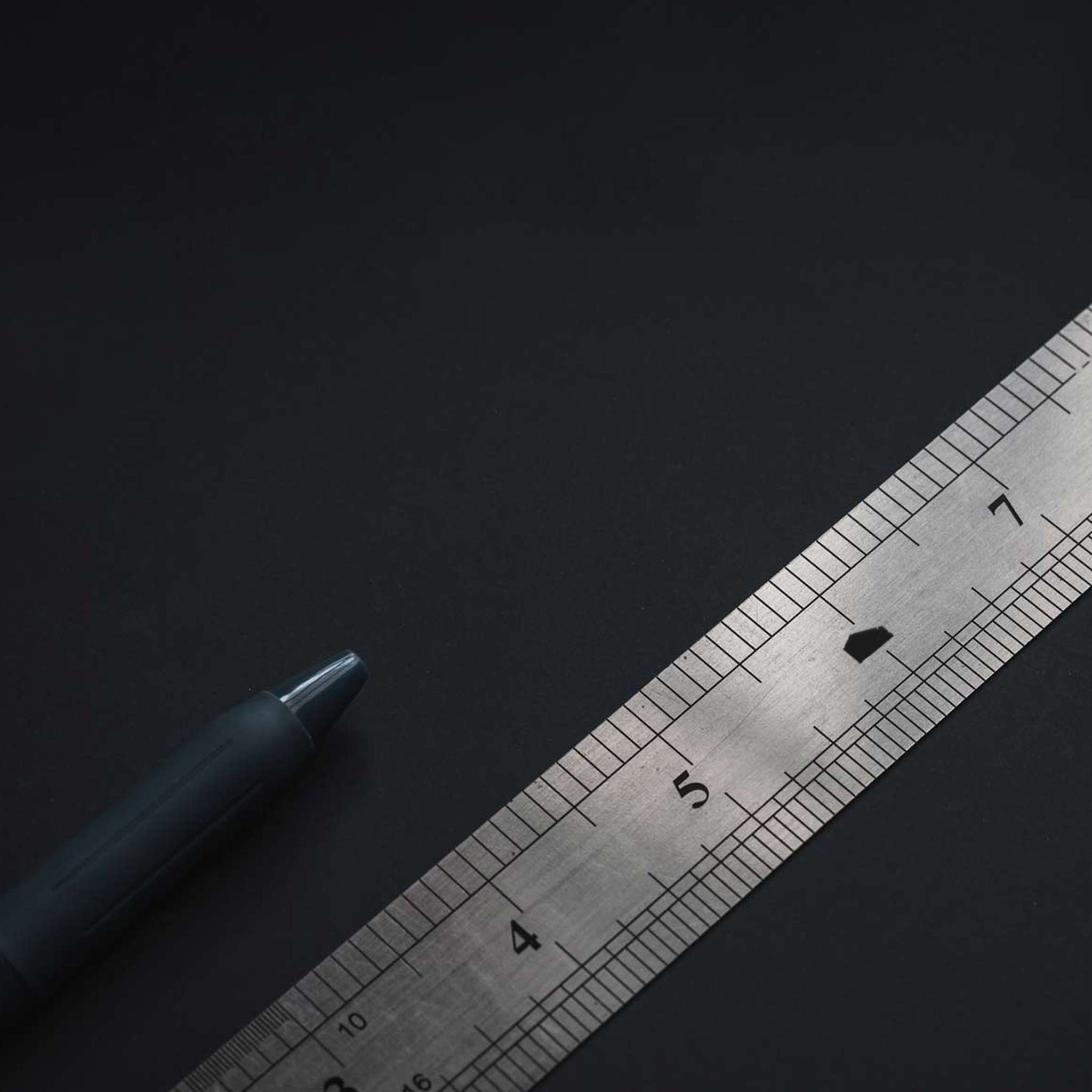
1. Discovery Call
Objective: To gain a clear understanding of your vision, needs, and goals.
Details: In our meeting, we’ll explore your design preferences, priorities, and any specific requirements for your project. This discussion will ensure that our approach aligns seamlessly with your expectations from the very beginning.
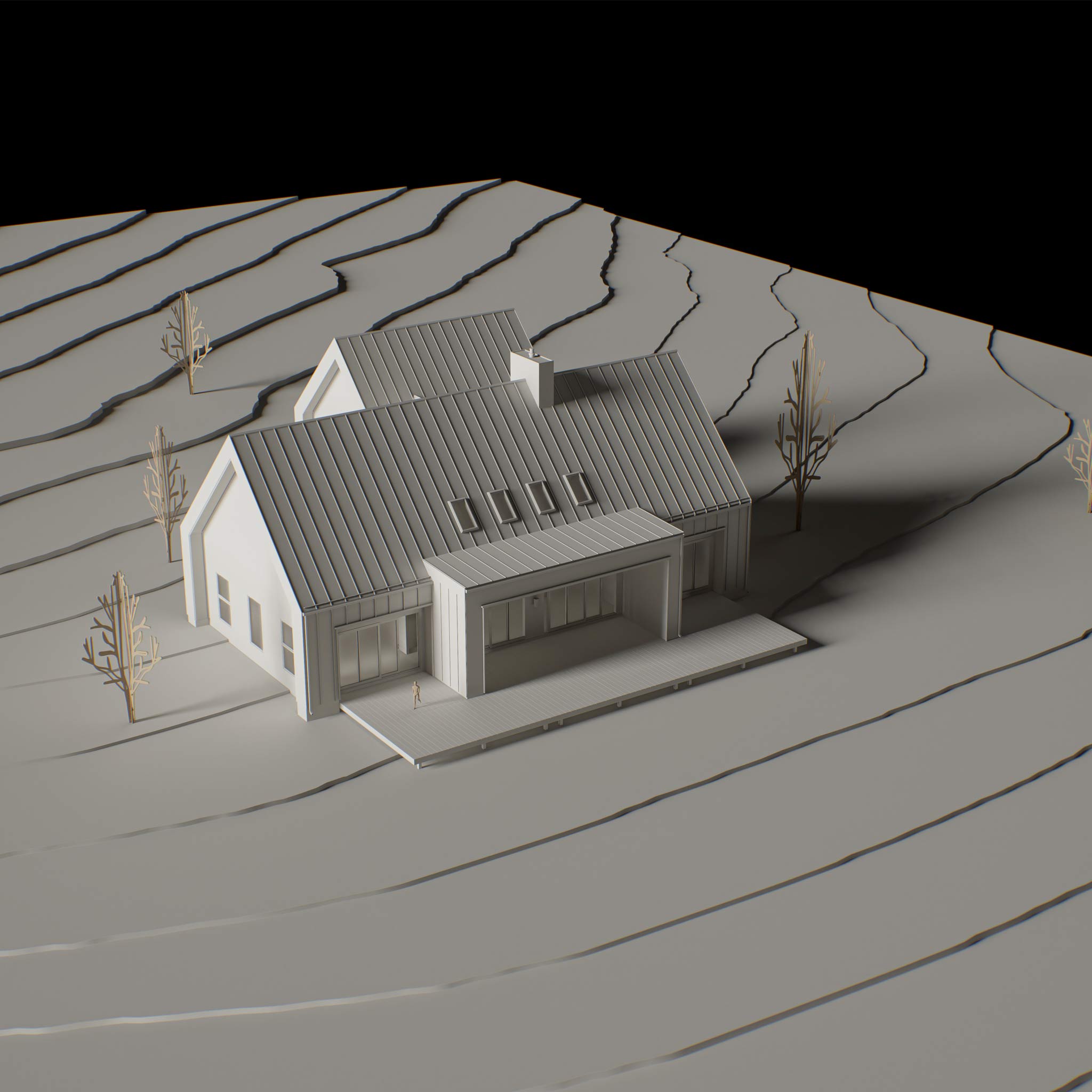
2. Schematic Concept Development
Objective: To visualize the proposed modifications.
Details: Building on our initial discussion, we will create schematic concept plans and renderings that provide a clear vision of how the modifications will look upon completion. You can expect these to be delivered within 3-5 business days.
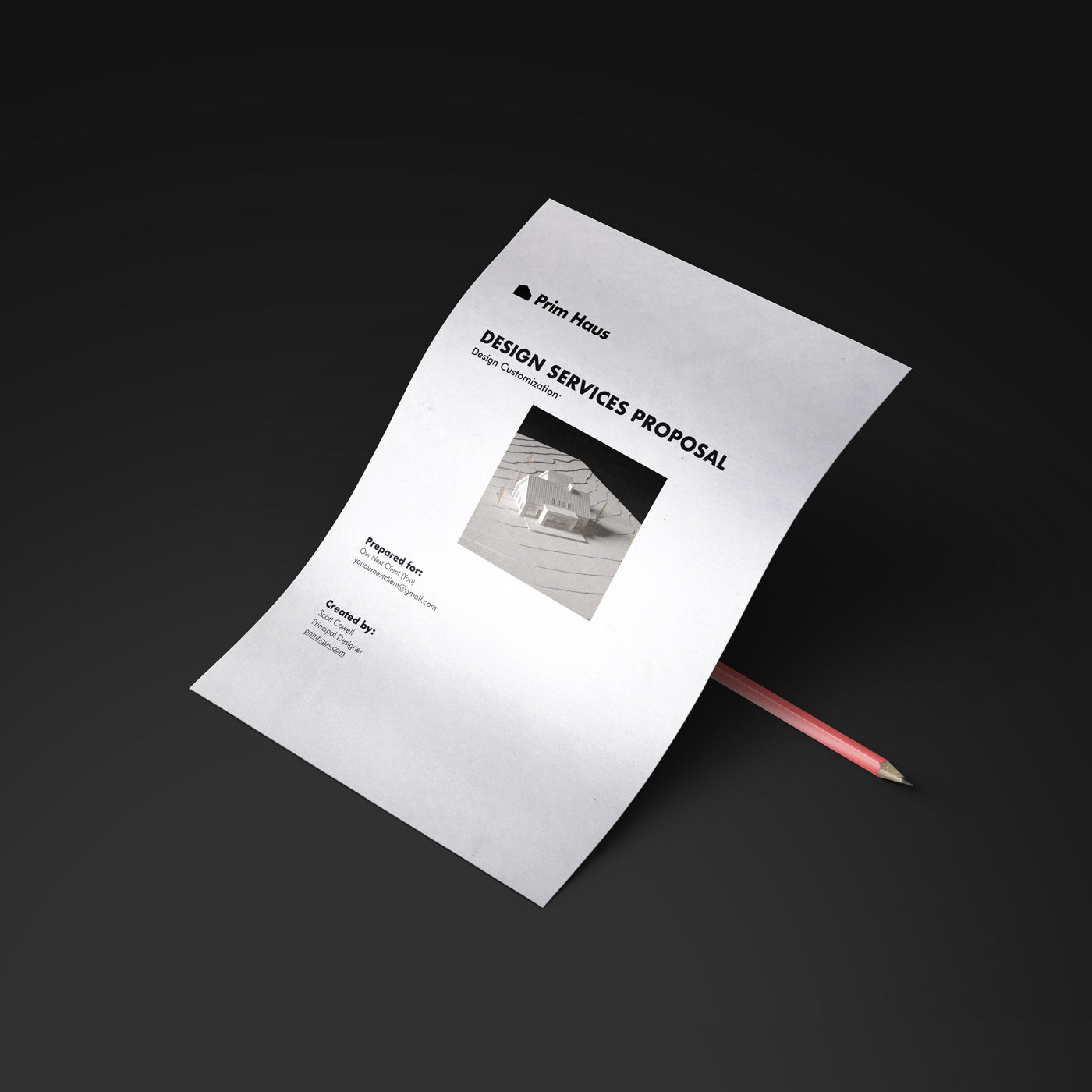
3. Services Proposal
Objective: To outline the scope of work and next steps.
Details: Following the schematic concepts, we will present a comprehensive proposal detailing our design services, timelines, and costs. This ensures you have a clear understanding of the project moving forward.
Design Customization
Details & FAQs
Important details about design consultations.
Please note that consultations are available for a fee of $750. This fee encompasses our three-phase process, as outlined above.
Our consultations are intended for modifying a single existing plan. If you wish to explore changes beyond this scope, such as combining multiple plans, or creating a design from scratch, additional fees for schematic concept development will apply. The additional fee will be determined after our discovery call and will vary based on the complexity of your request.
Additionally, please note that your consultation includes one set of design schematics. While reasonable adjustments can be made, extensive changes or new concepts require us to prepare new schematics. Each set of schematics incurs the same consultation fee.
How do I schedule a consultation?
Reserve your consultation via our calendar app. You can access the calendar here or by simply clicking on one of the scheduling links. Once your booking is complete, you'll receive an event invite via email.
How much do design alterations typically cost?
The cost to make changes will vary based on the specifics and details of your request. For general reference, please see sample pricing below:
Window and door alterations: starting at $1,800.
Basement additions: starting at $2,000.
Loft additions: starting at $2,000.
Our Process
Structural Engineering
We offer structural engineering services to complement our architectural offerings. During a design consultation, you will have the option to discuss structural engineering solutions tailored to your project. Please note that if you book a consultation solely to discuss structural engineering solutions, the consultation fee still applies. Additional details below.
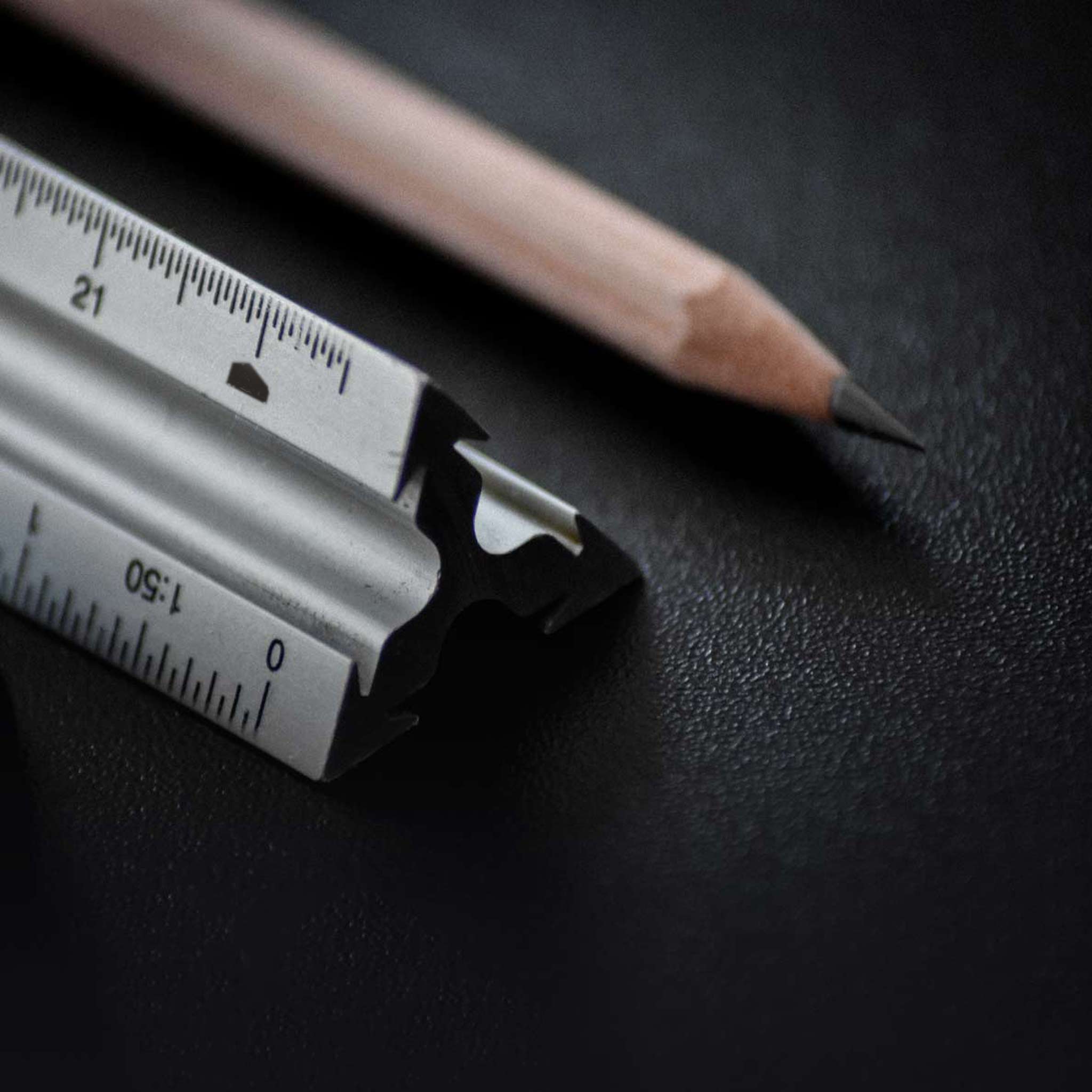
Engineering
Details & FAQs
How much does it cost to have my plans engineered?
Structural engineering fees typically begin at $5,000. Final costs will vary based on the requirements of your project.
Will I receive stamped plans?
Yes, your structural plans will be signed and certified by a professional engineer licensed in your jurisdiction.
How long does structural engineering take?
You will receive a firm schedule in your design services proposal based on the details of your project. Most engineering efforts take approximately 30 calendar days to complete.



