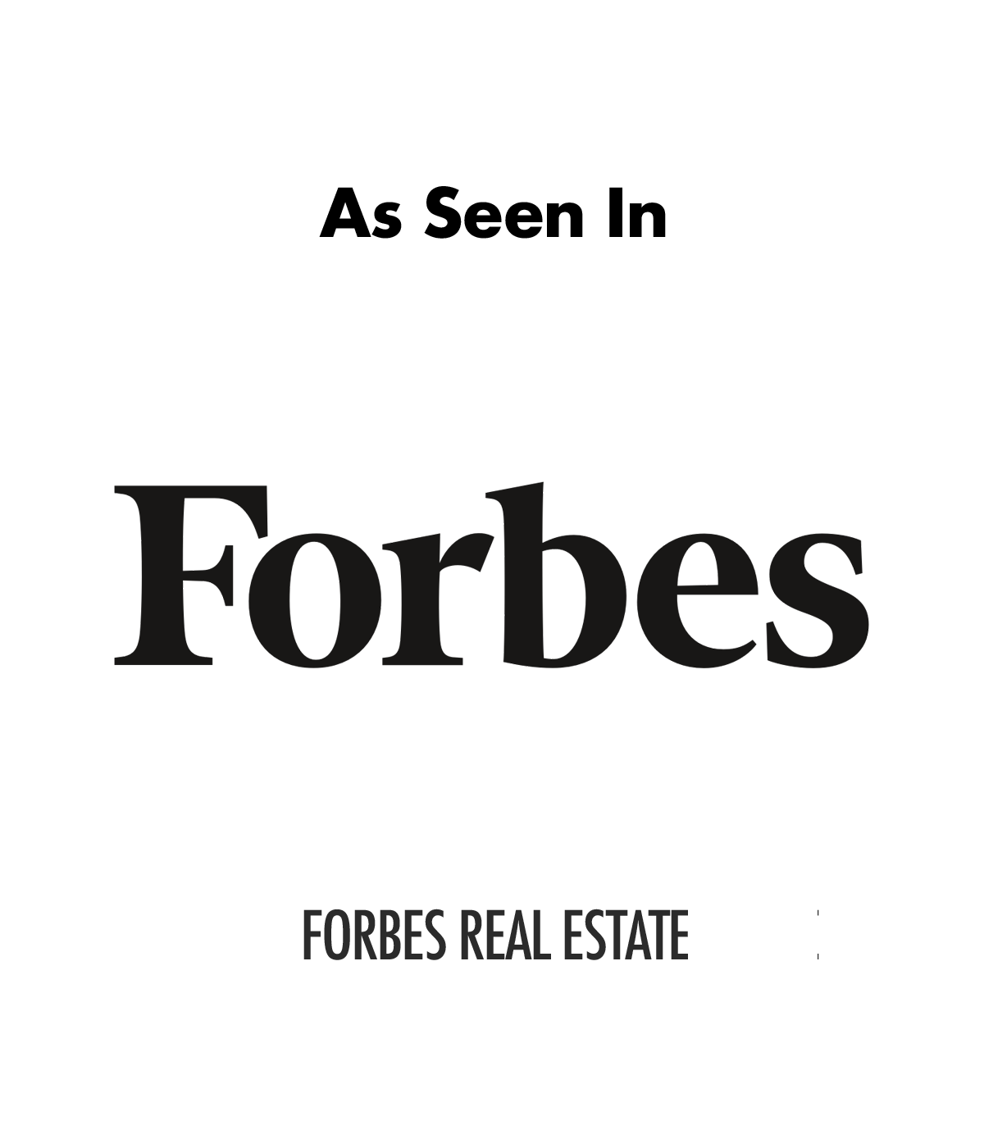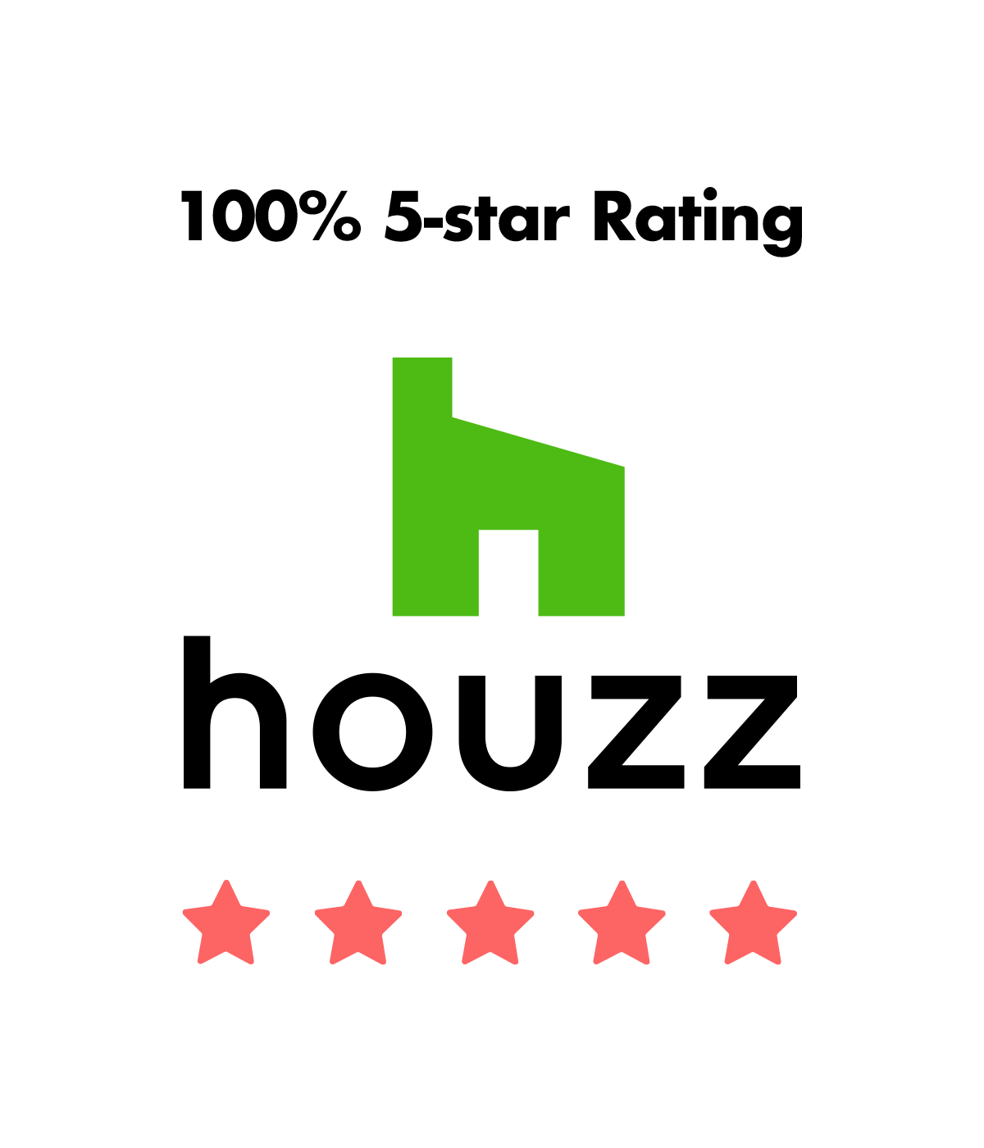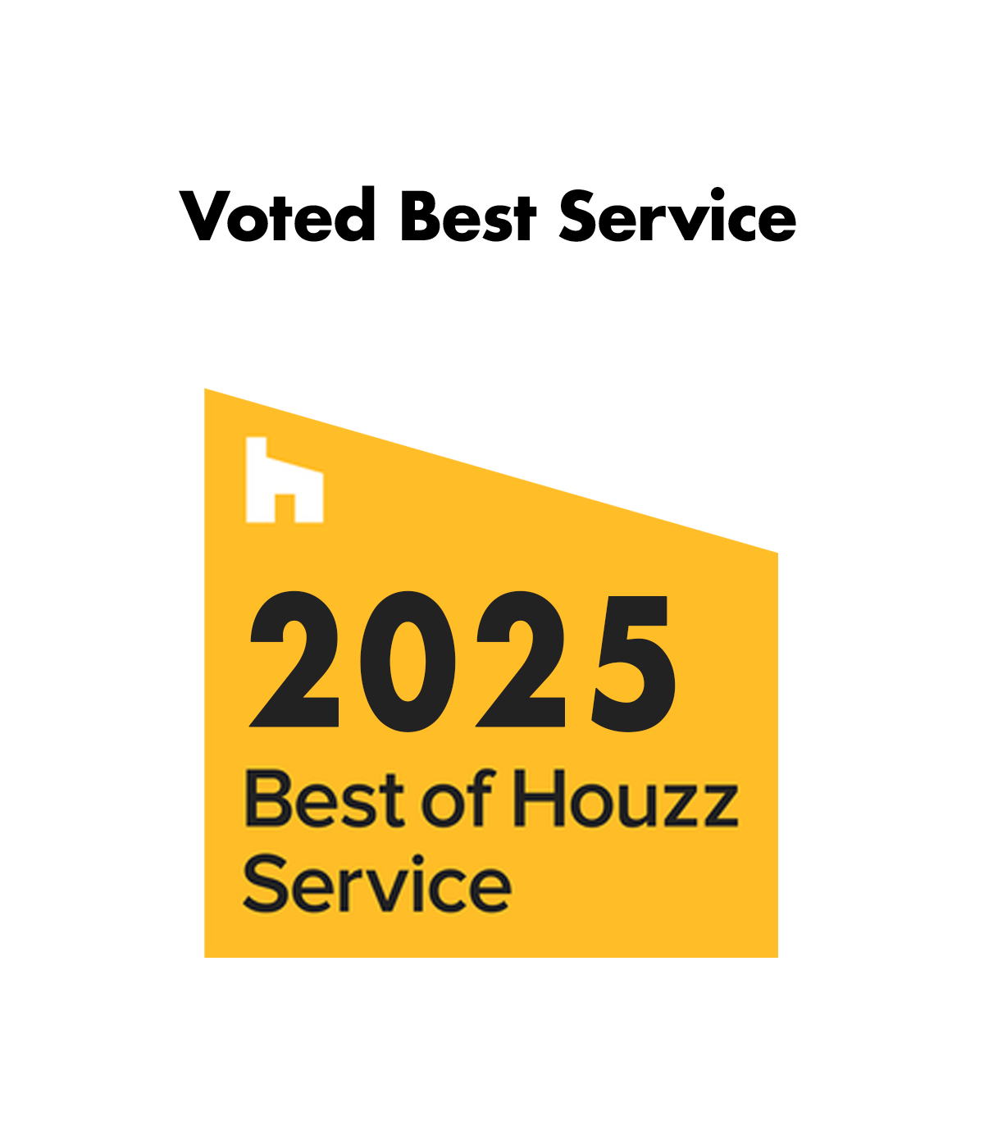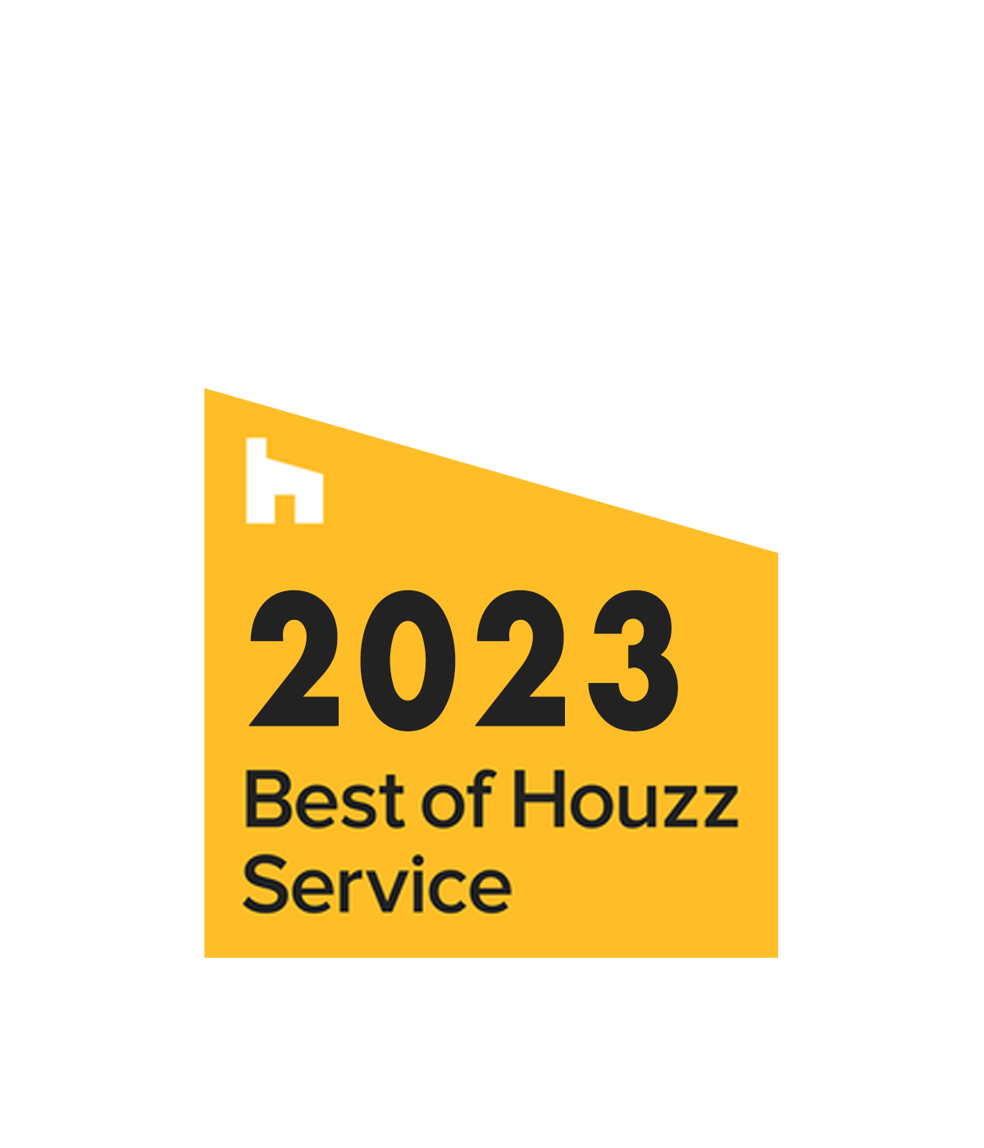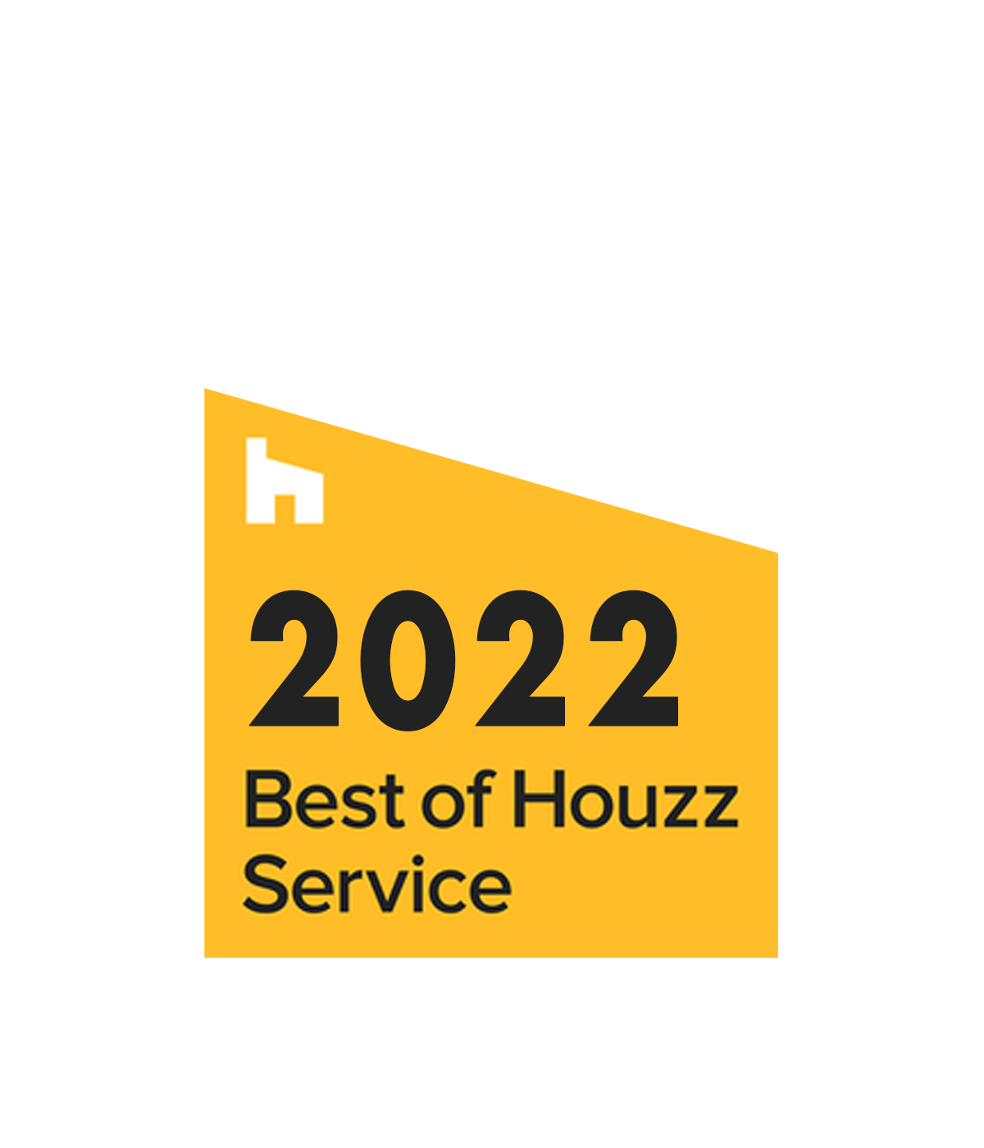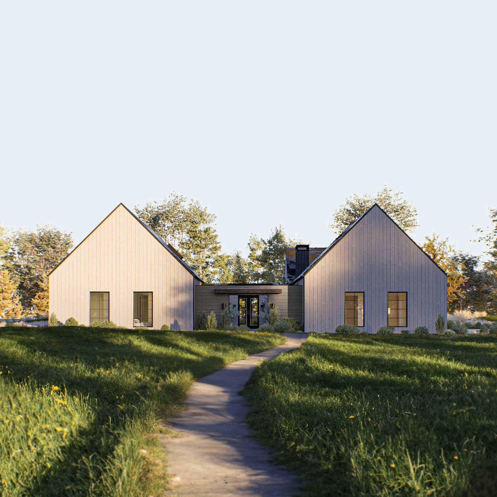
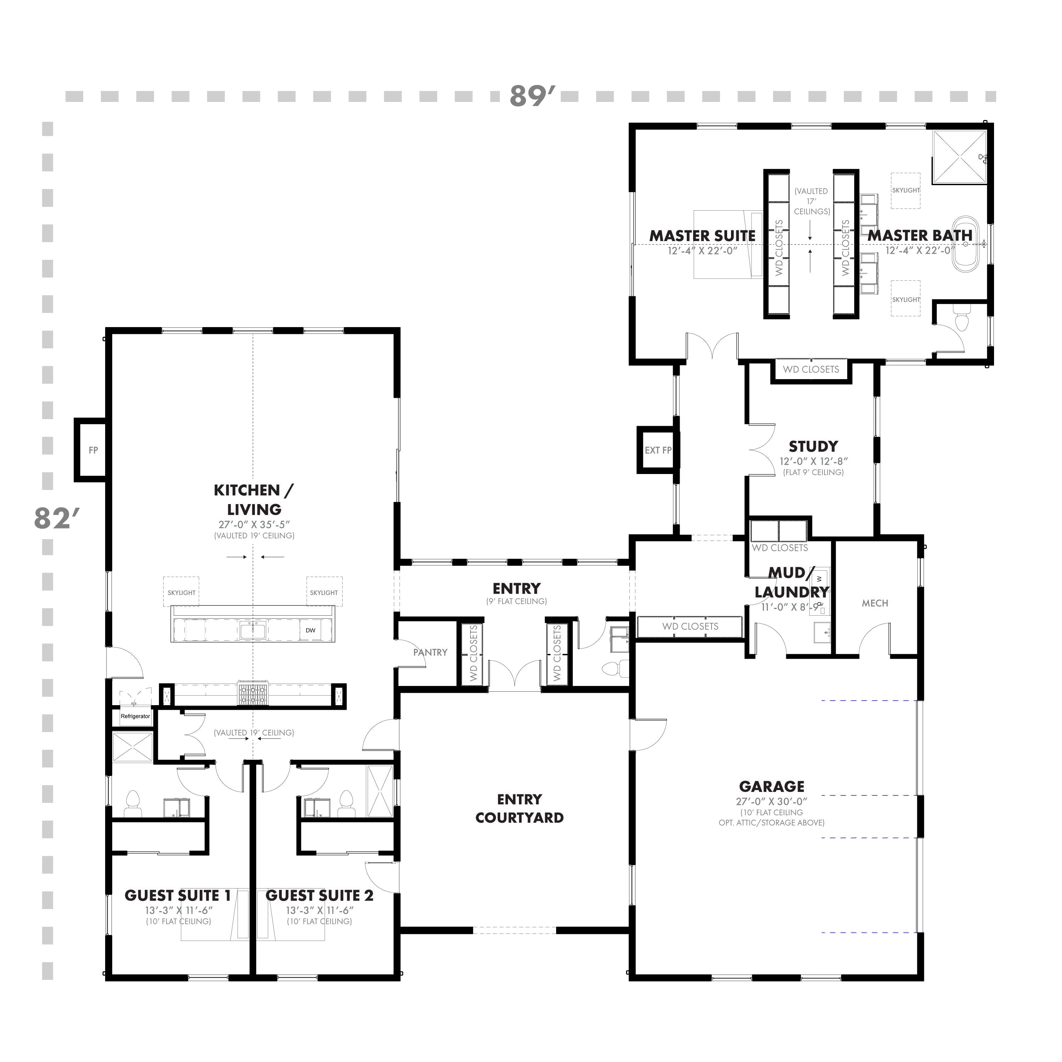
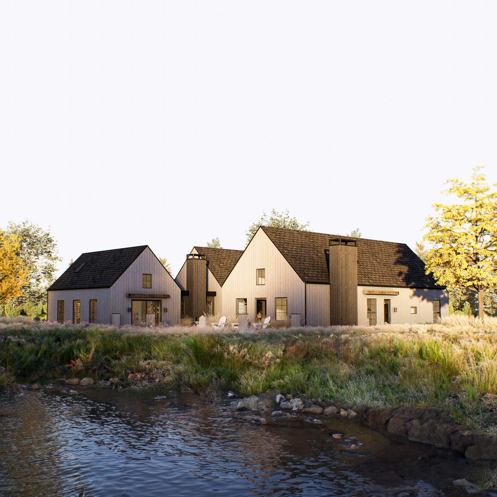
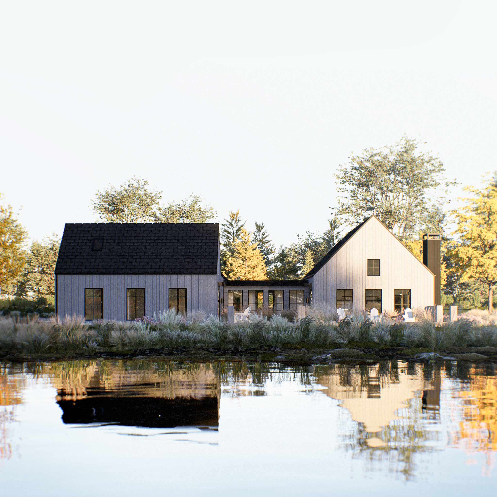
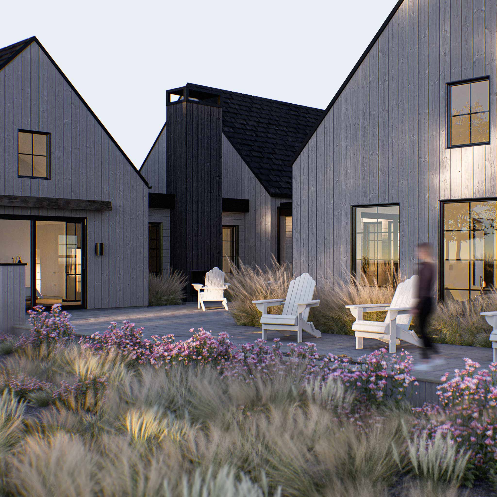
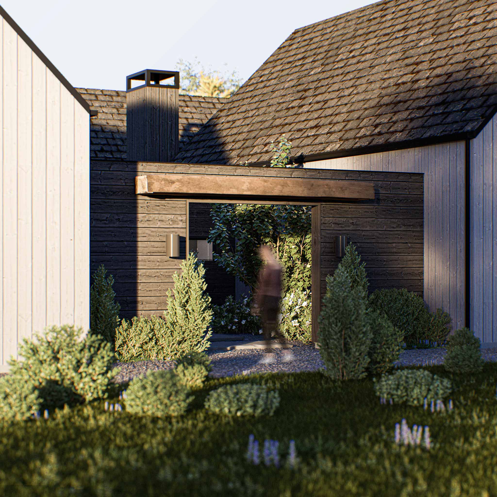
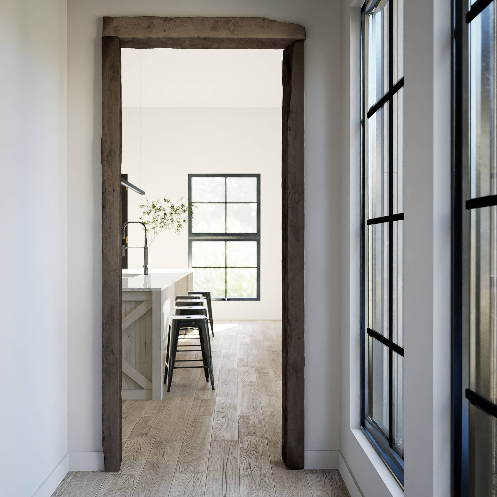
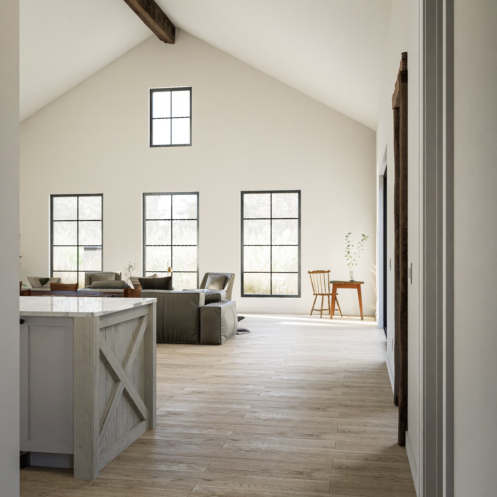

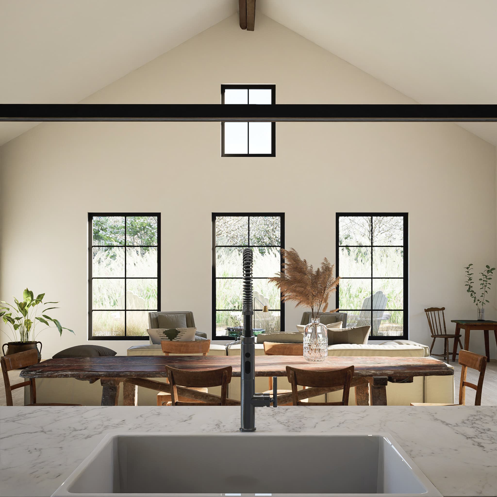
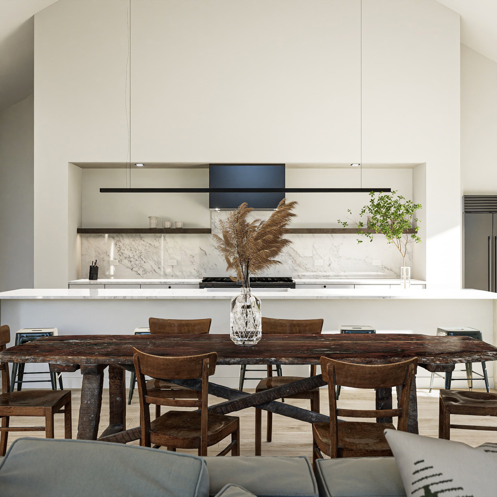
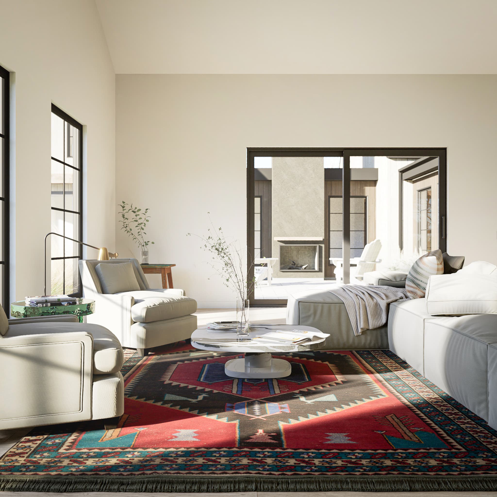
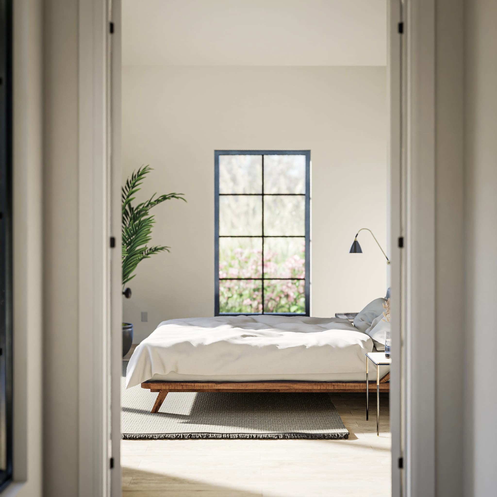
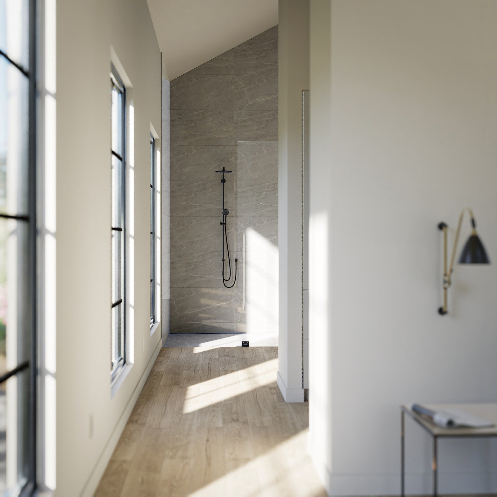
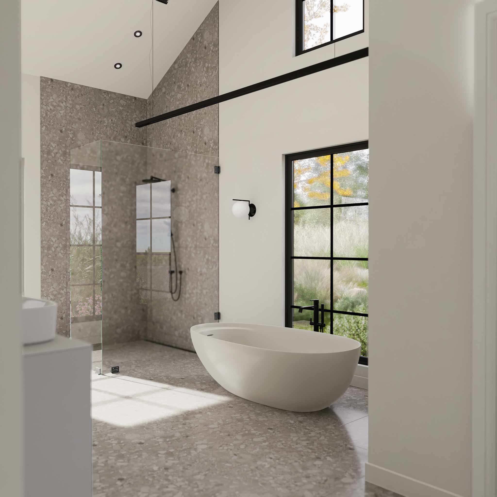
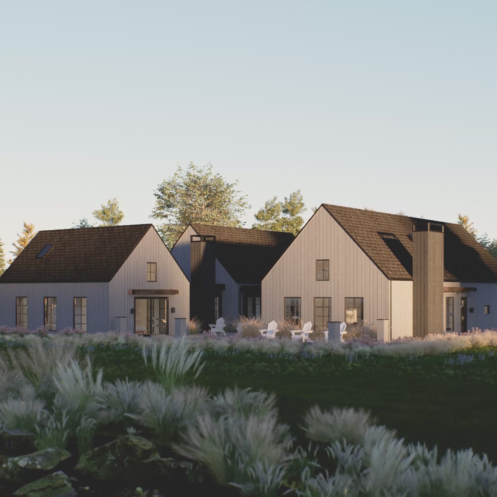
Modern Farmhouse Plan
Build Set (PDF plans only)
Build Set Plus (PDF plans, CAD files, and dedicated tech support)
Inspired by classic New England architecture, this design pays tribute to the past while welcoming a fresh and new future. Imagined with the eccentric in mind, distinct features like the entry courtyard and an exterior fireplace embellish the home with a special and eclectic character. A simple layout provides practicality, while a premium master suite offers a touch of extravagance.
Take the first step towards building your dream home and investing in your future with our customizable, high-end architectural plans. Designed for discerning homeowners with a passion for sophisticated living, our handcrafted plans provide the perfect blueprint for creating a home that's as unique as you are. With instant downloads and expert support, we make it easy to start building your luxury lifestyle today.

3D Virtual Tour
Explore this design in detail with an immersive 360° Prim Haus Virtual Tour.
Click and drag to navigate the interior of this design.
Our final design featured everything on our wish list! My wife and I were thoroughly impressed and grateful as we both have a difficult time visualizing spaces.
From our first consultation with Scott at Prim Haus, the design process for our home was easy and smooth. He really understood our priorities and he clearly addressed our initial concerns.
I am so glad we found Prim Haus. Their designs truly stand out—and they back it up with incredible service.


