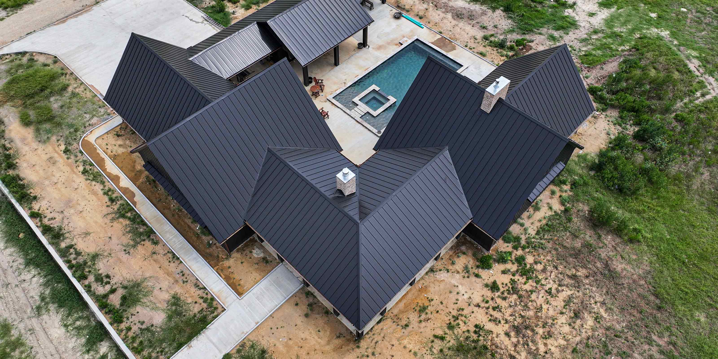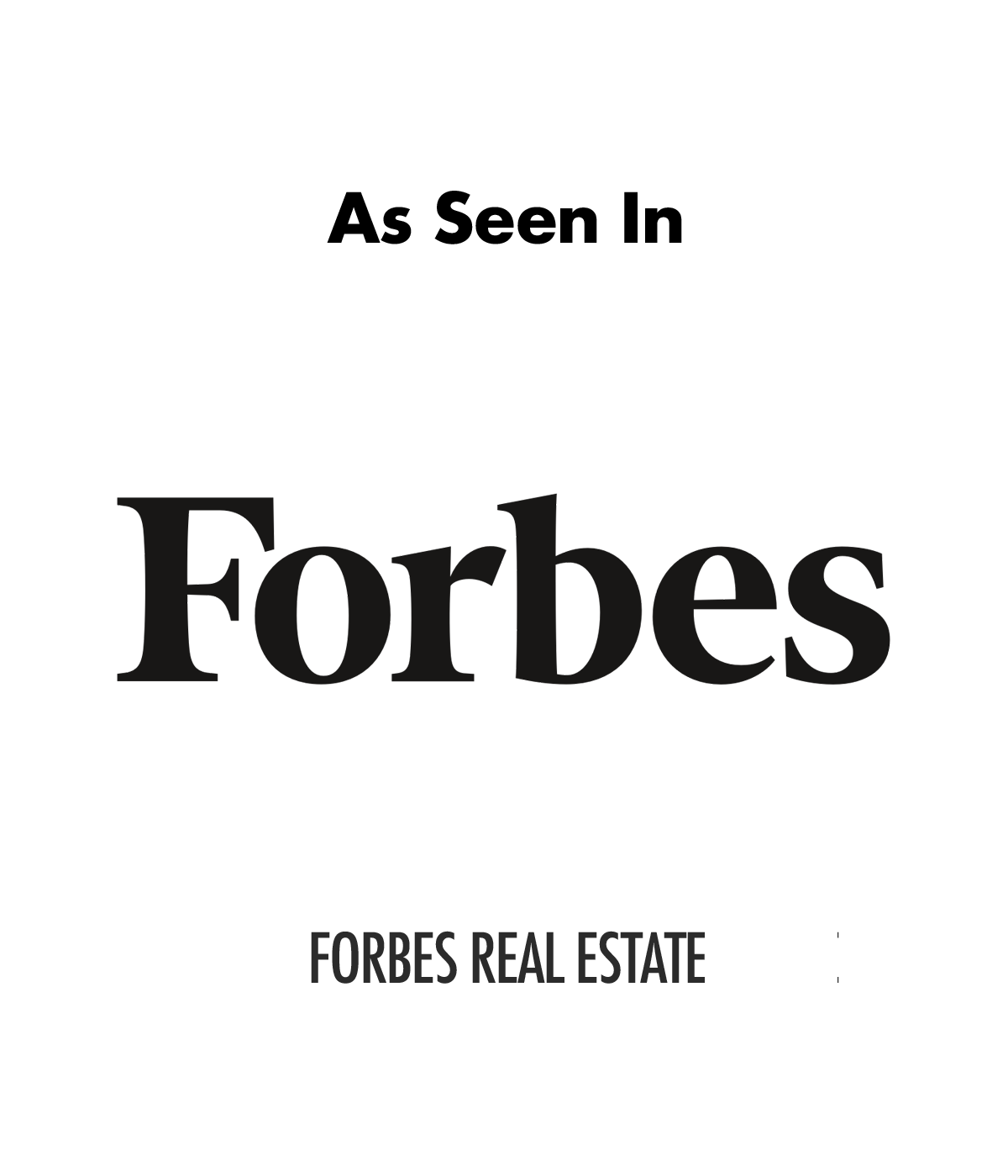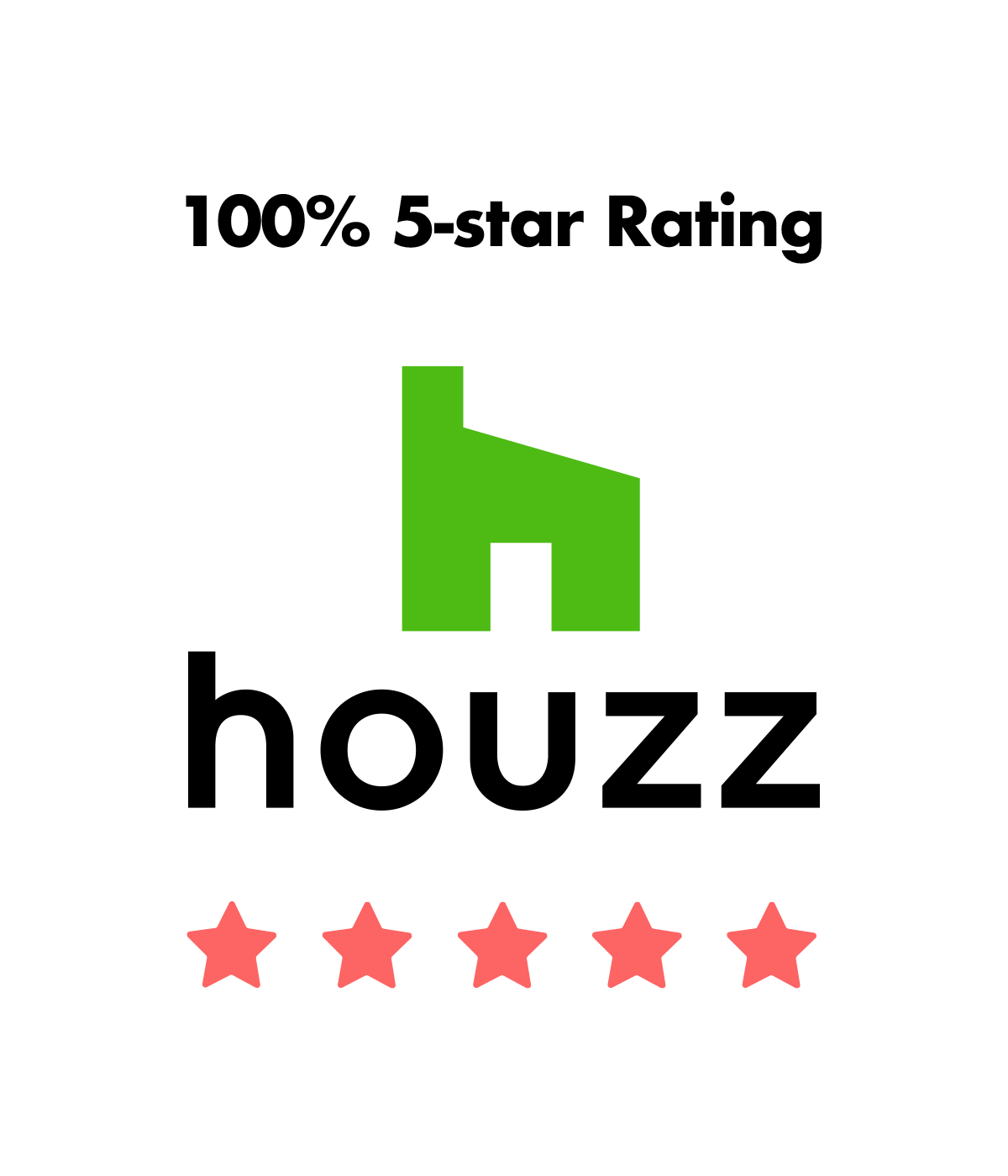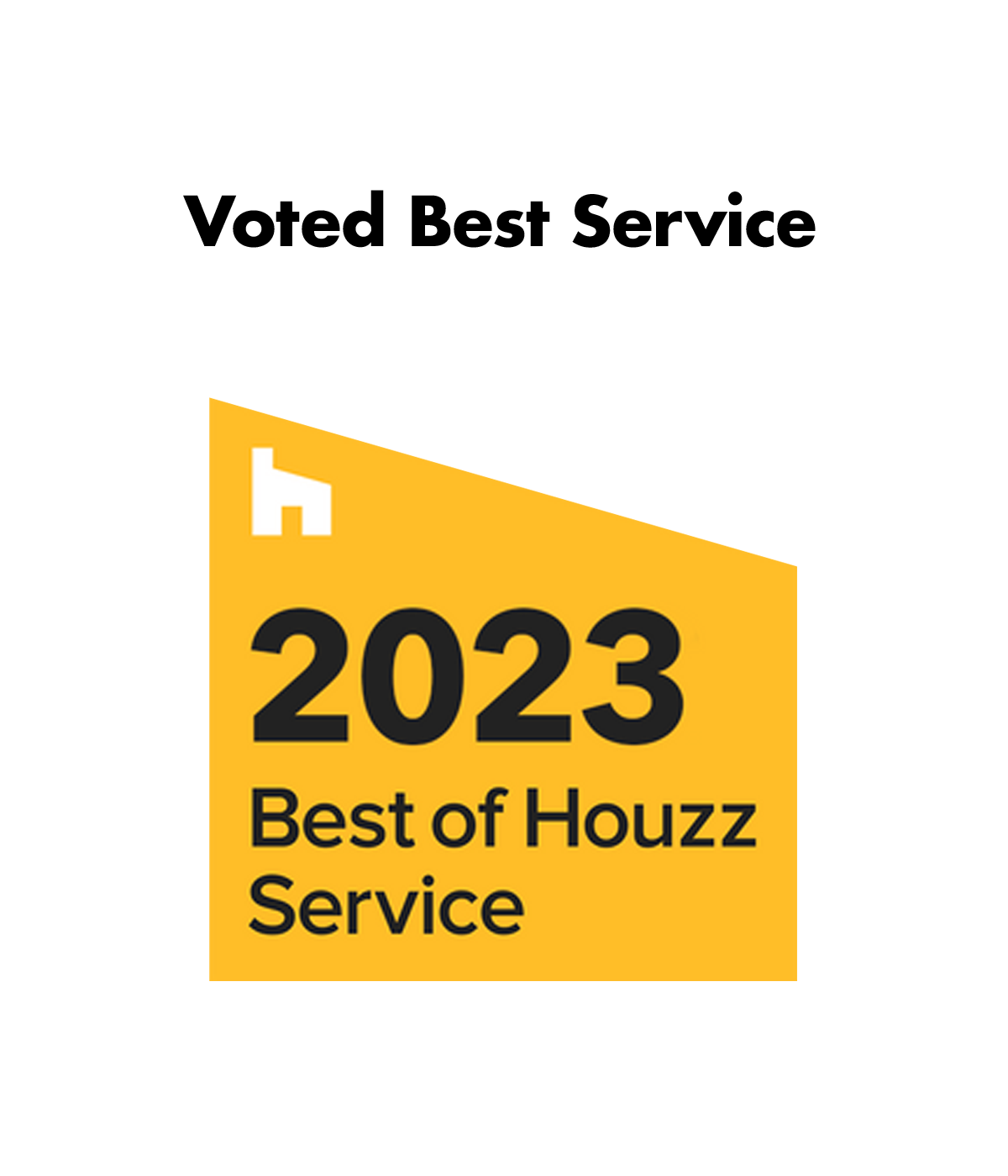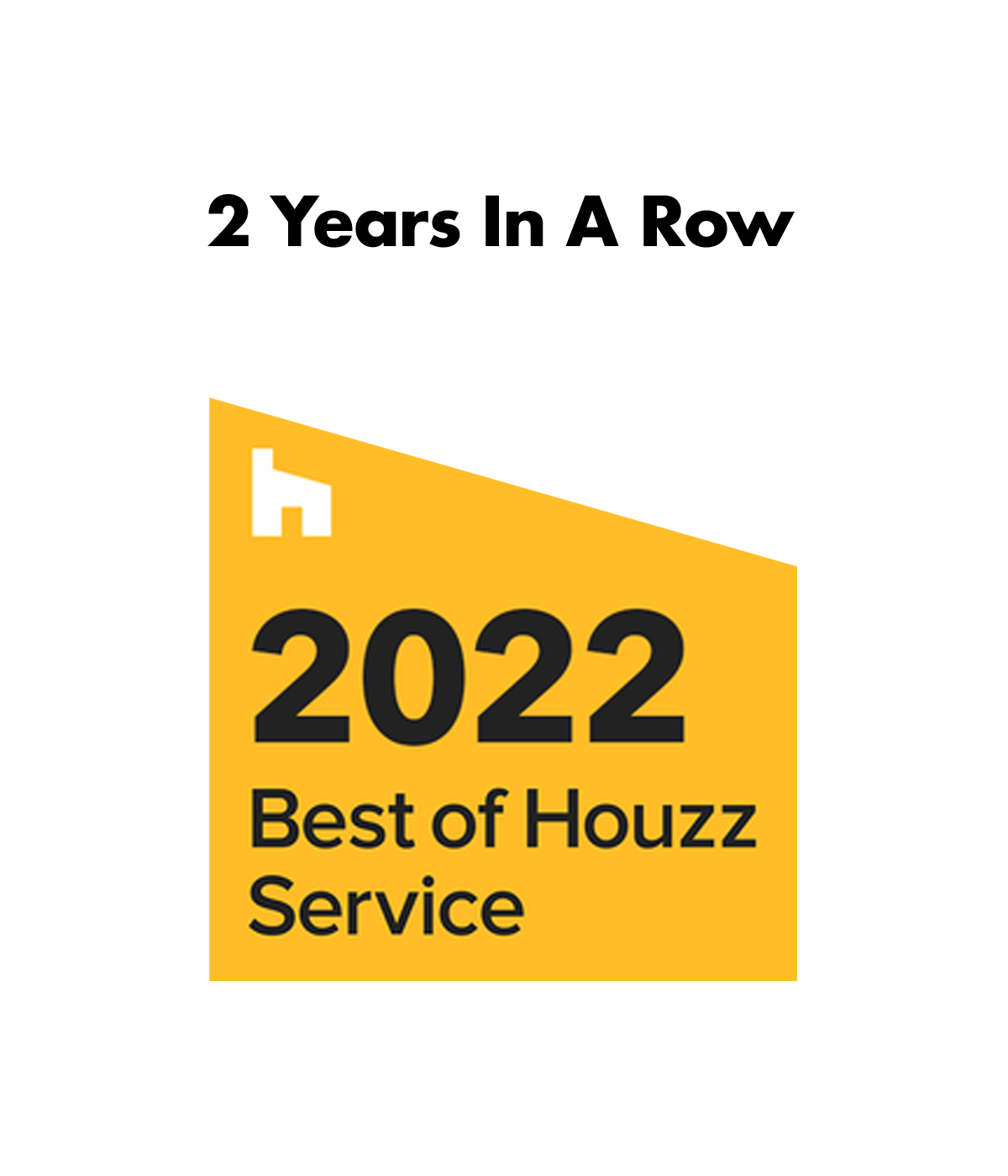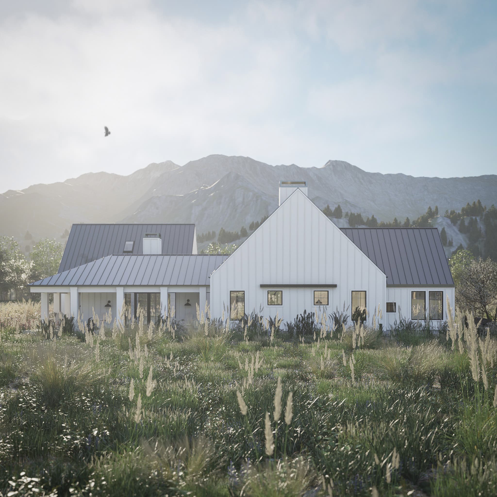
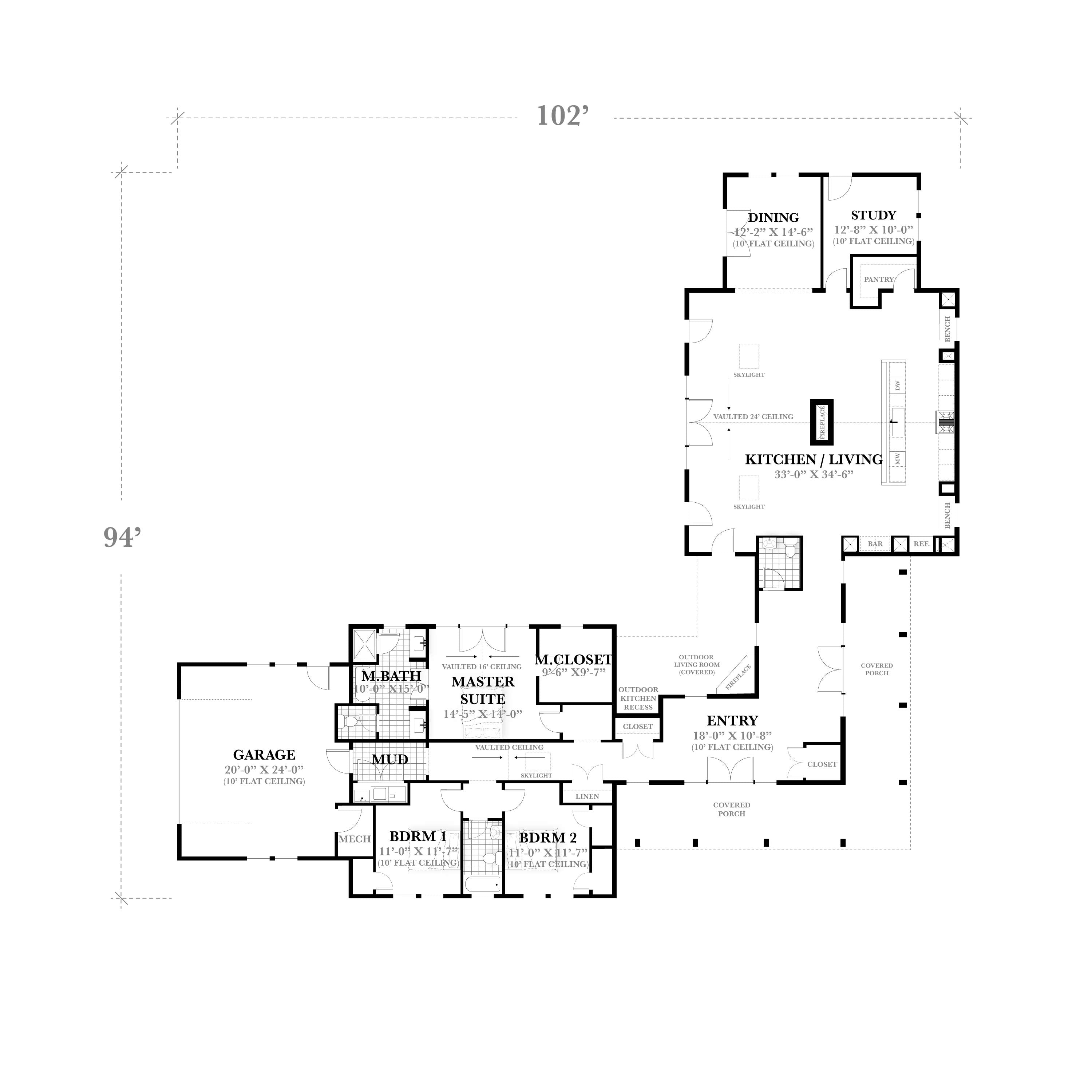
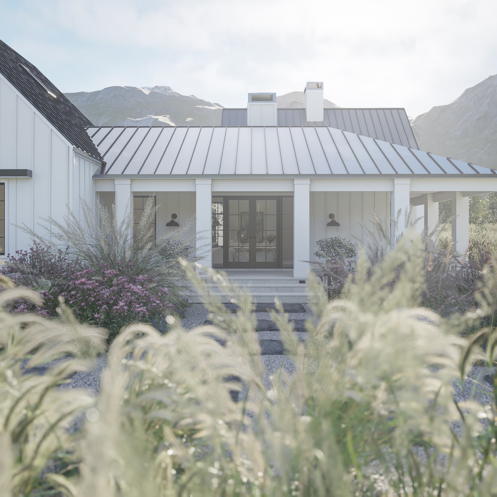
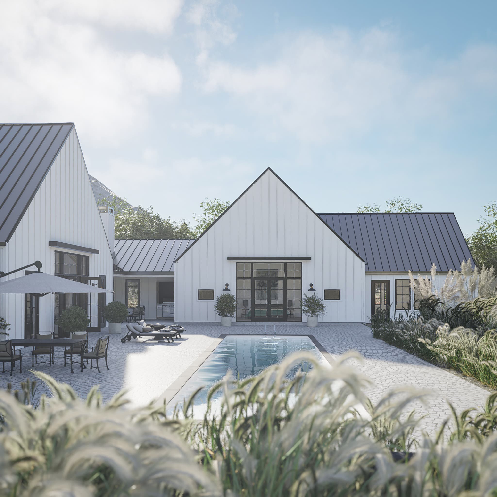
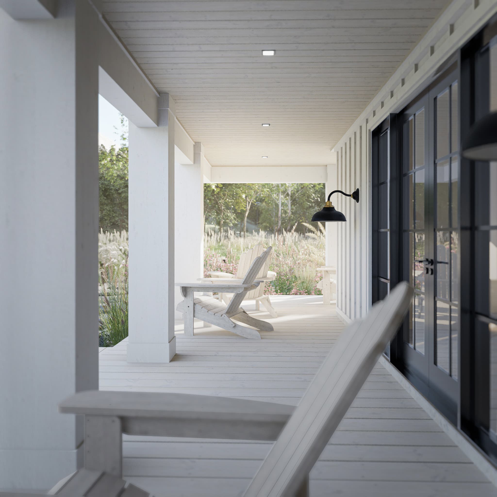
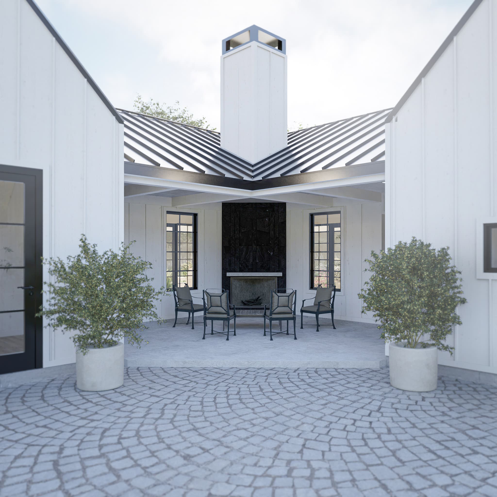
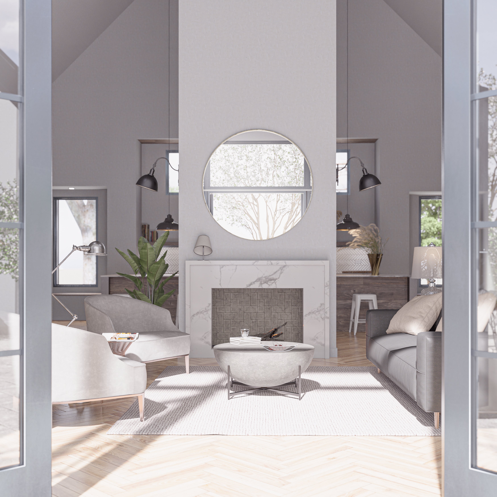
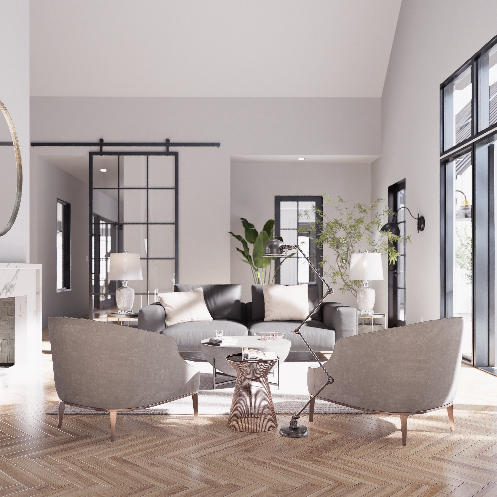
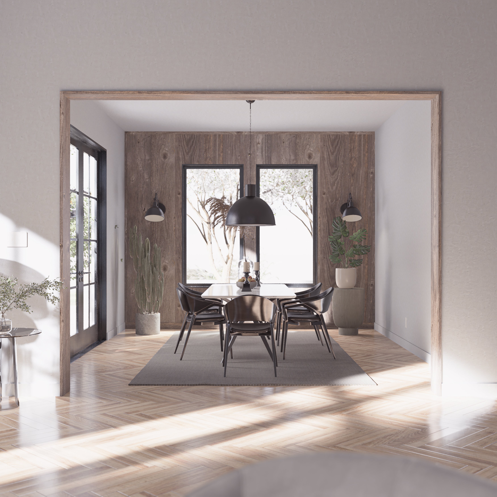
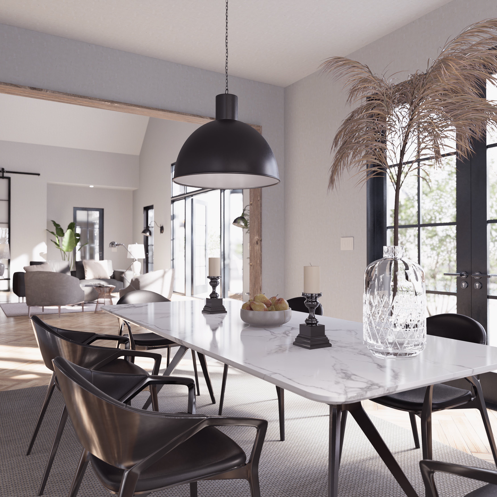
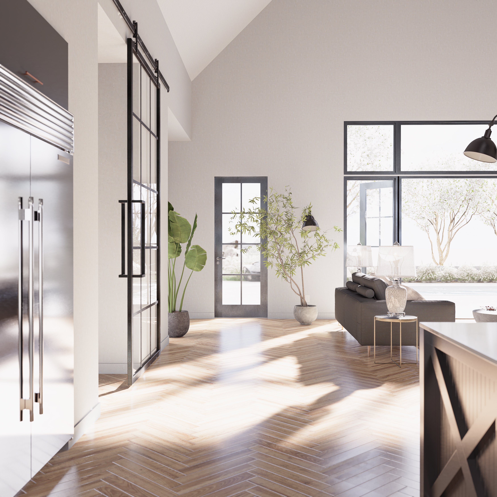
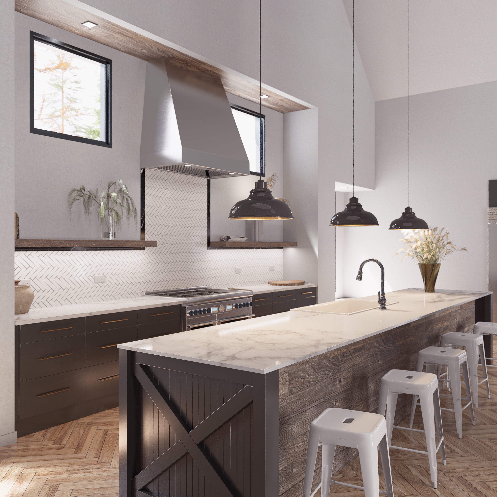
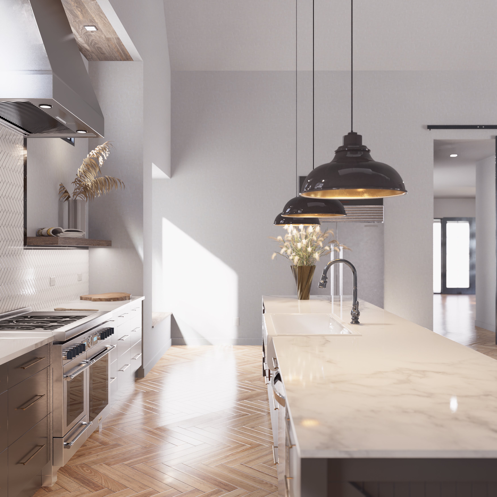
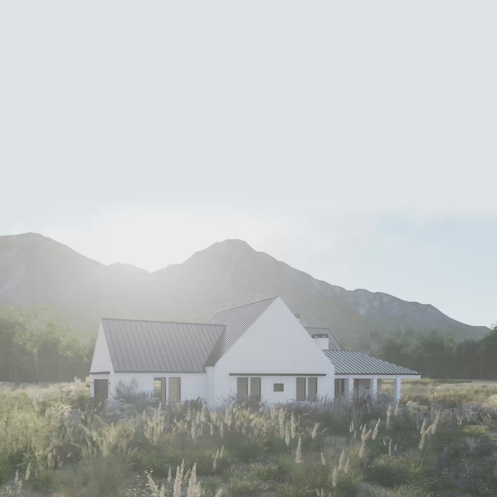
Modern Farm & Country House Plan
Delivered Digitally
Add-On Services:
Specifications:
Drawings:
This sprawling home connects traditional architectural aesthetics with current design sensibilities. Board and batten siding and steep sloping roof lines reference the iconic agricultural structures of early America. Simple geometry and large glass openings make this home bright, attractive, and perfect for taking in sweeping views of the landscape.
Take the first step towards building your dream home and investing in your future with our customizable, high-end architectural plans. Designed for discerning homeowners with a passion for sophisticated living, our handcrafted plans provide the perfect blueprint for creating a home that's as unique as you are. With instant downloads and expert support, we make it easy to start building your luxury lifestyle today.

Our final design featured everything on our wish list! My wife and I were thoroughly impressed and grateful as we both have a difficult time visualizing spaces.
From our first consultation with Scott at Prim Haus, the design process for our home was easy and smooth. He really understood our priorities and he clearly addressed our initial concerns.
I am so glad we found Prim Haus. Their designs truly stand out—and they back it up with incredible service.


