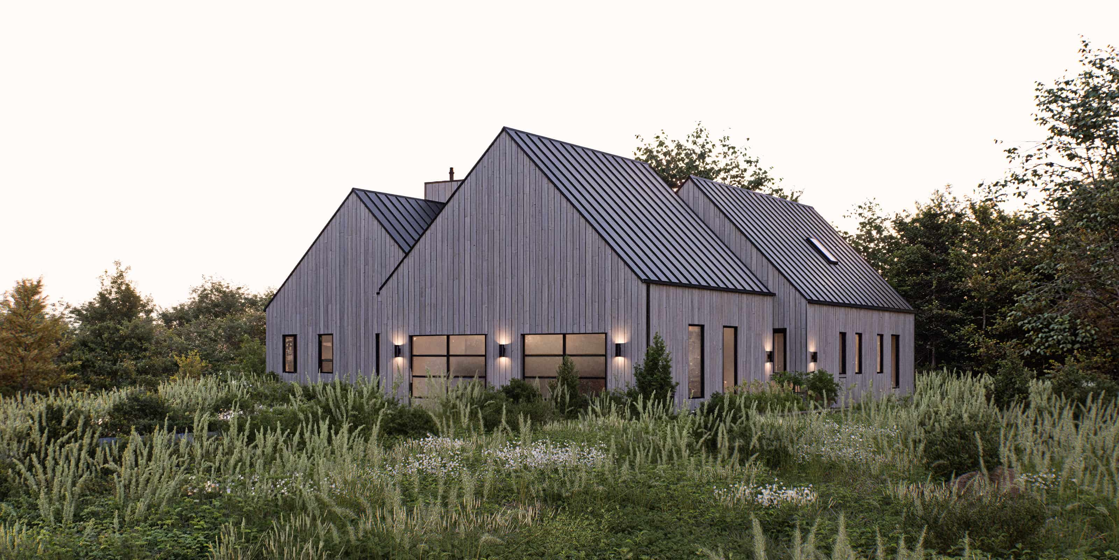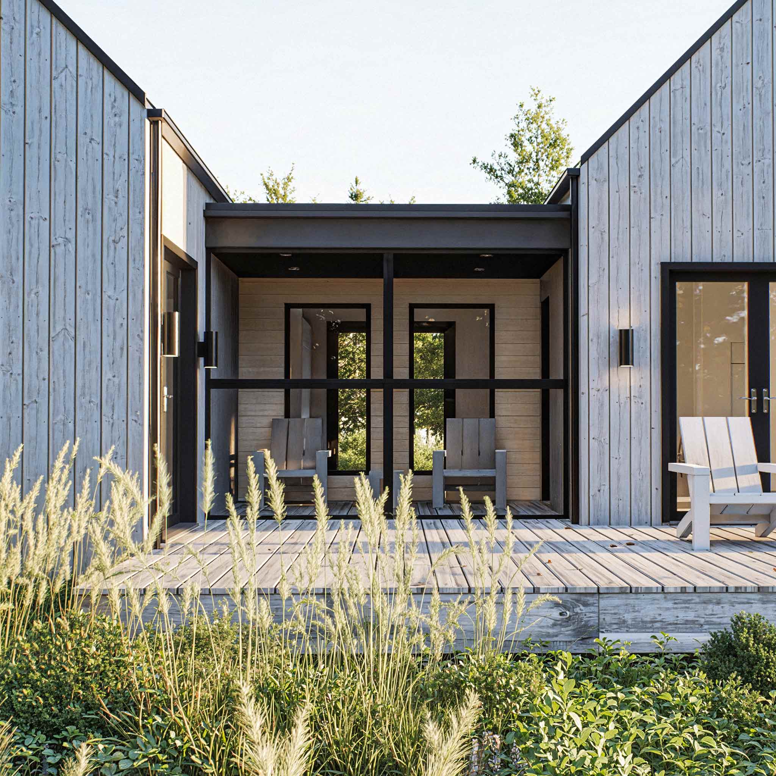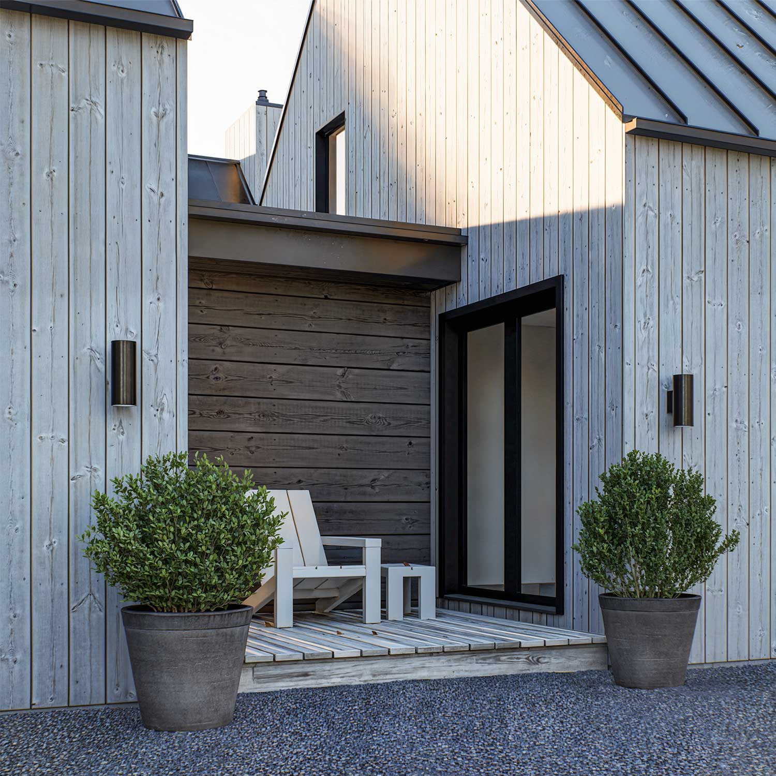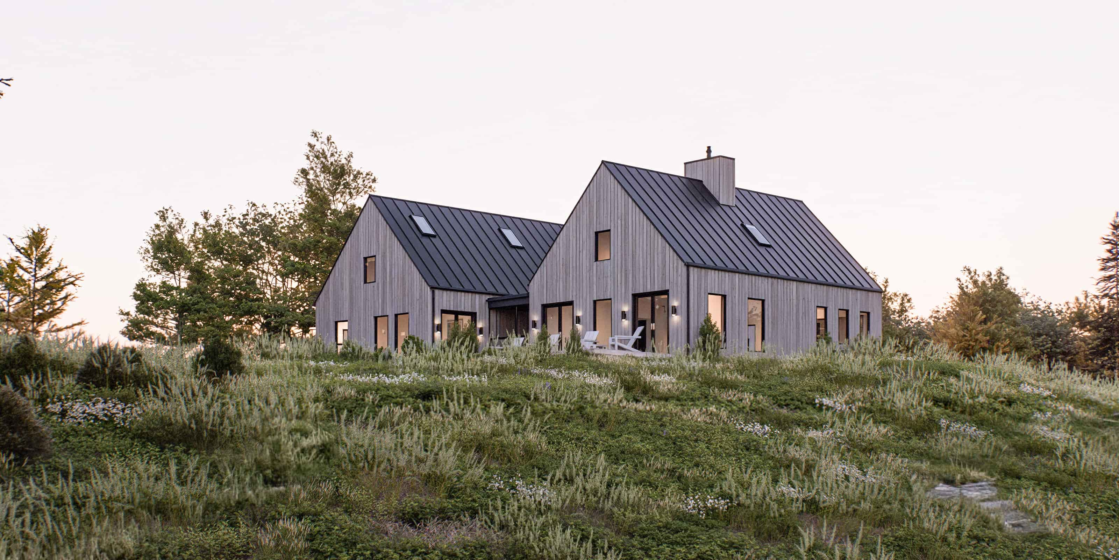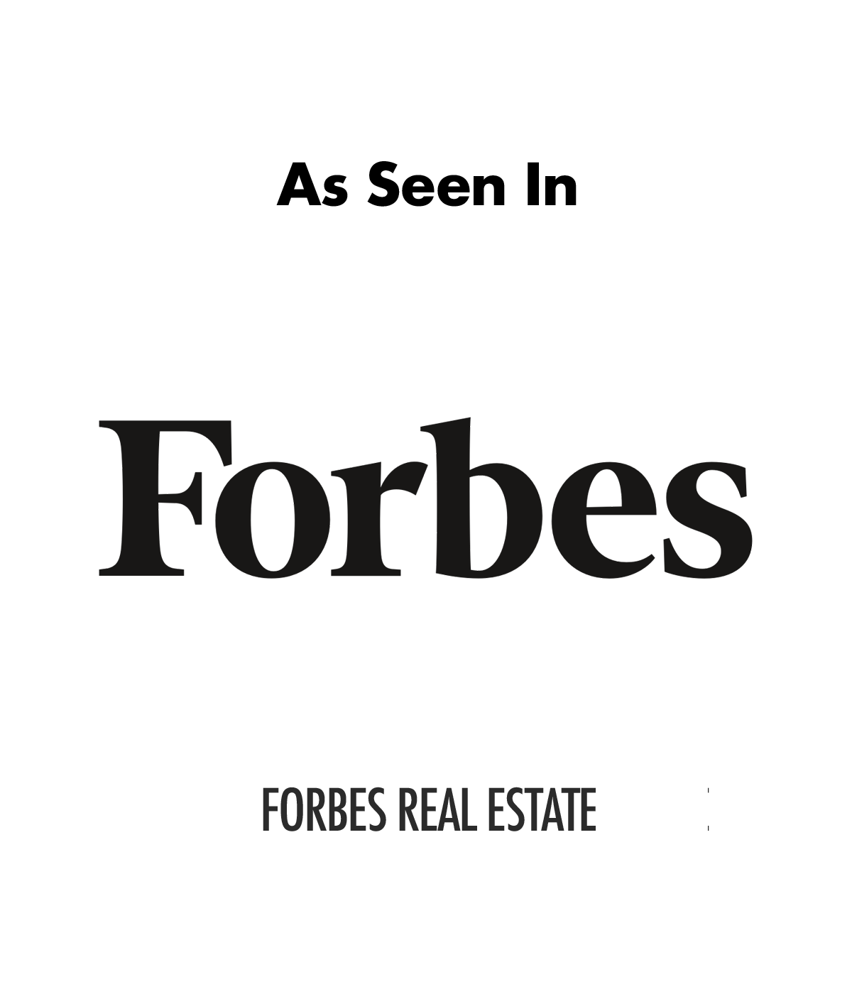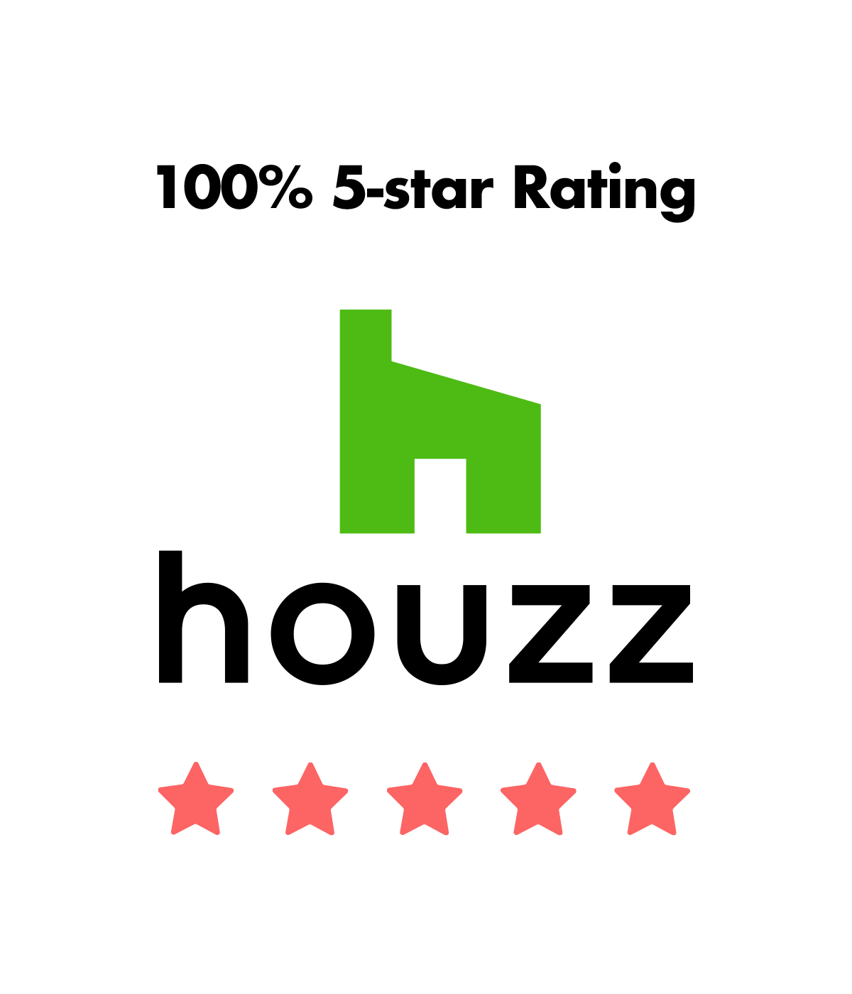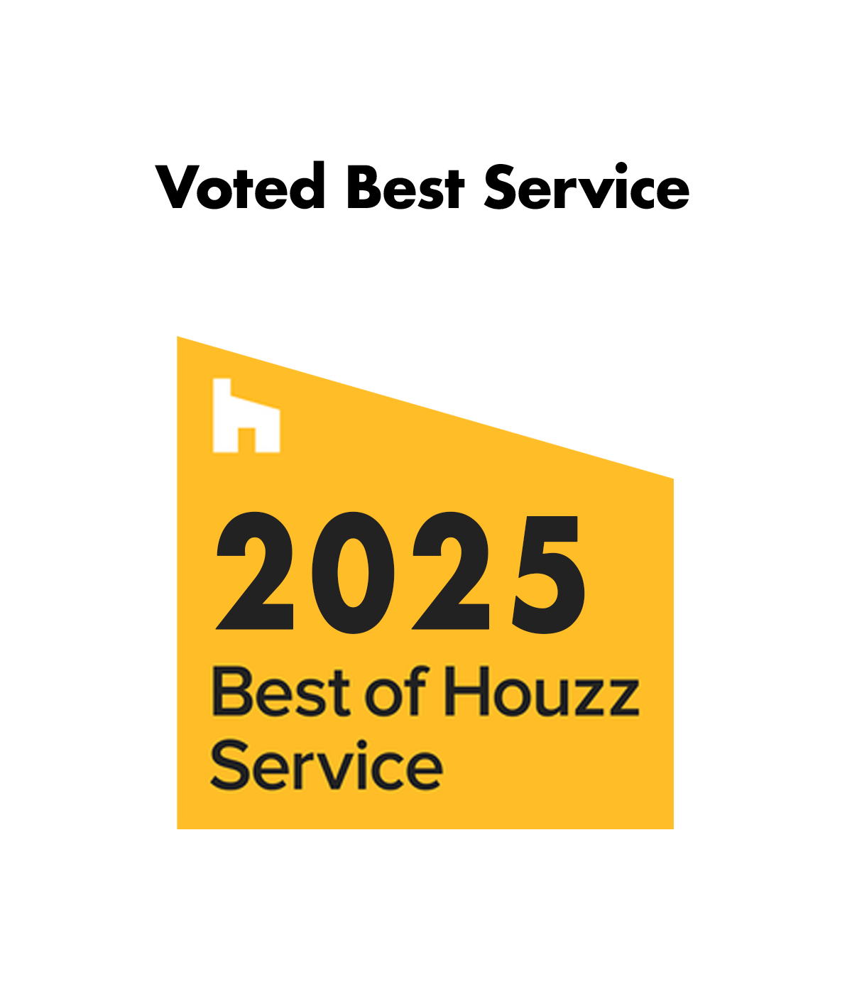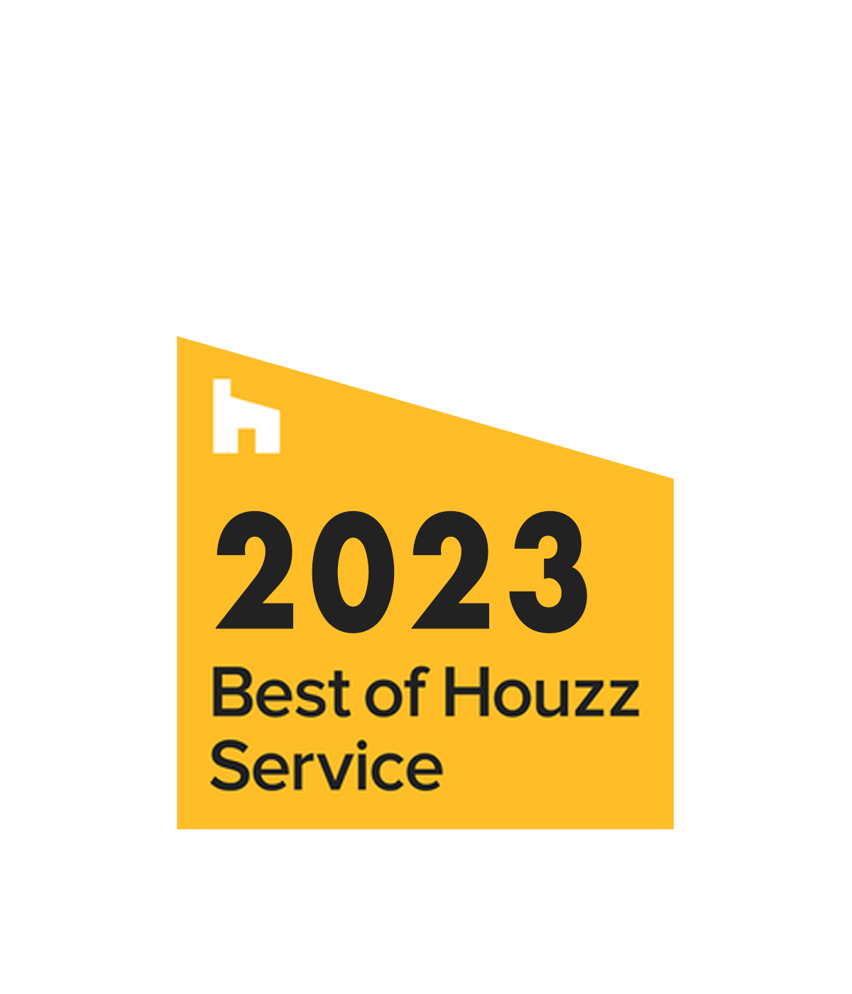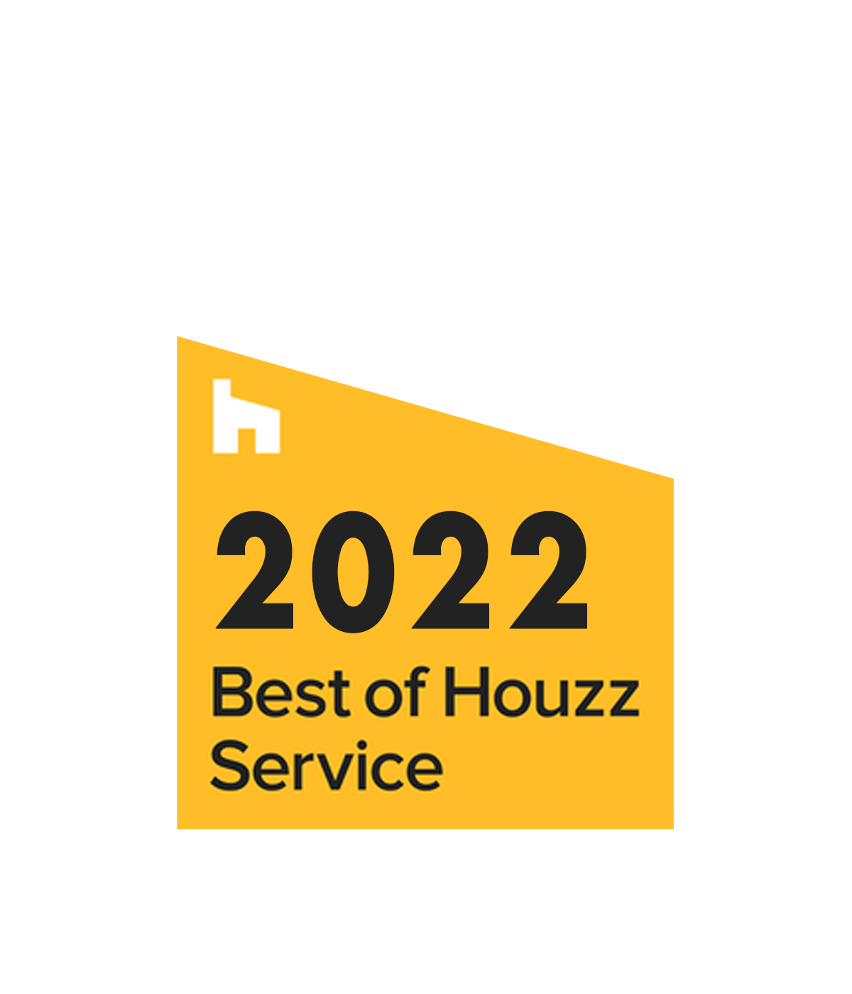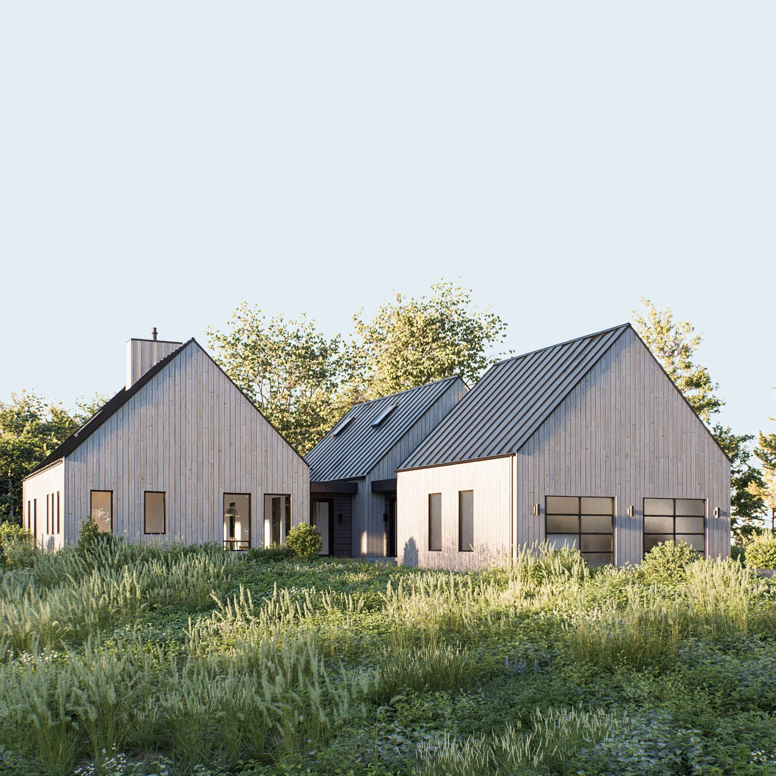
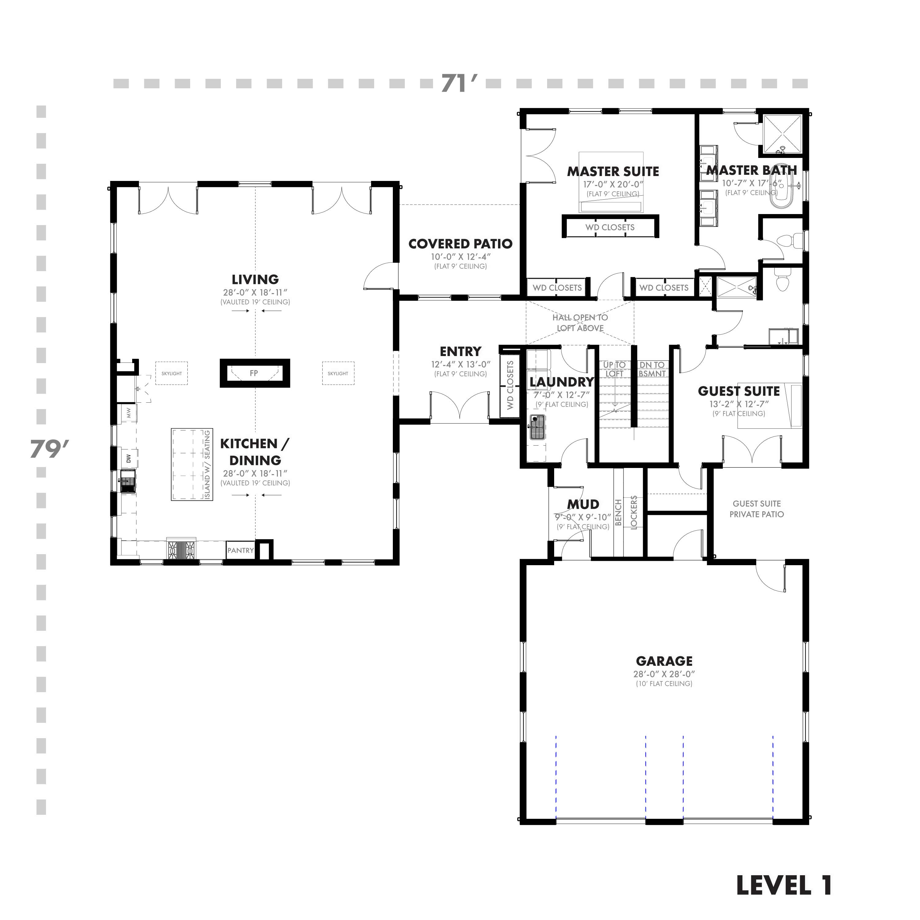
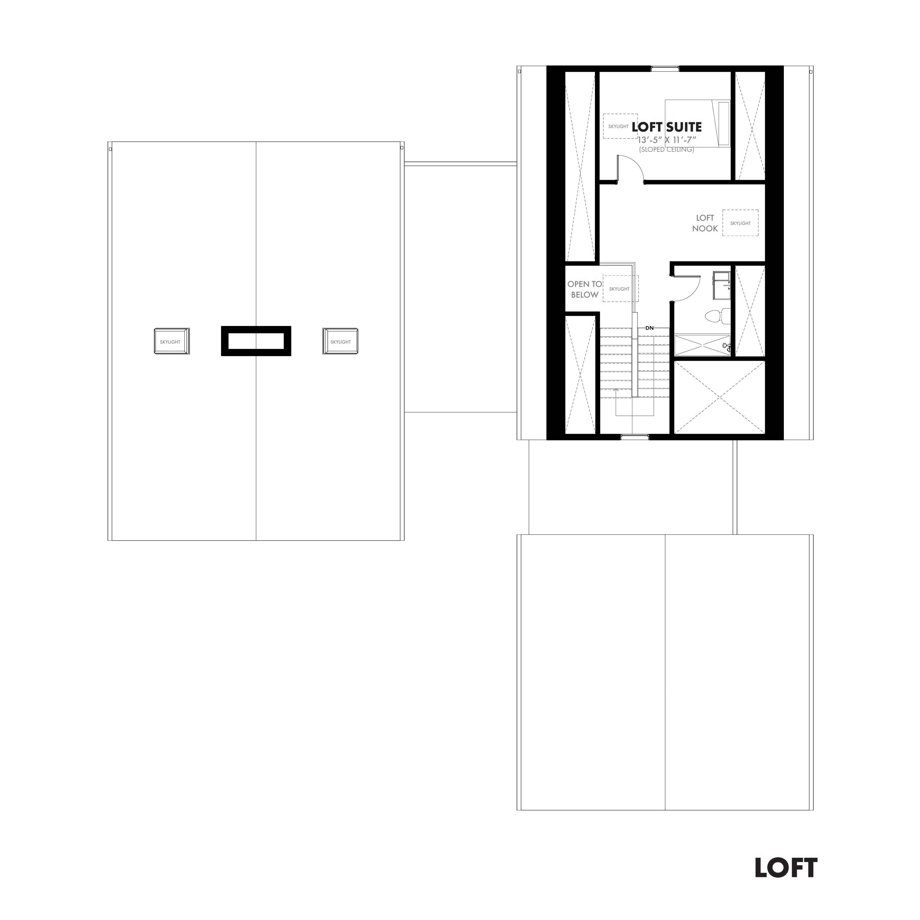
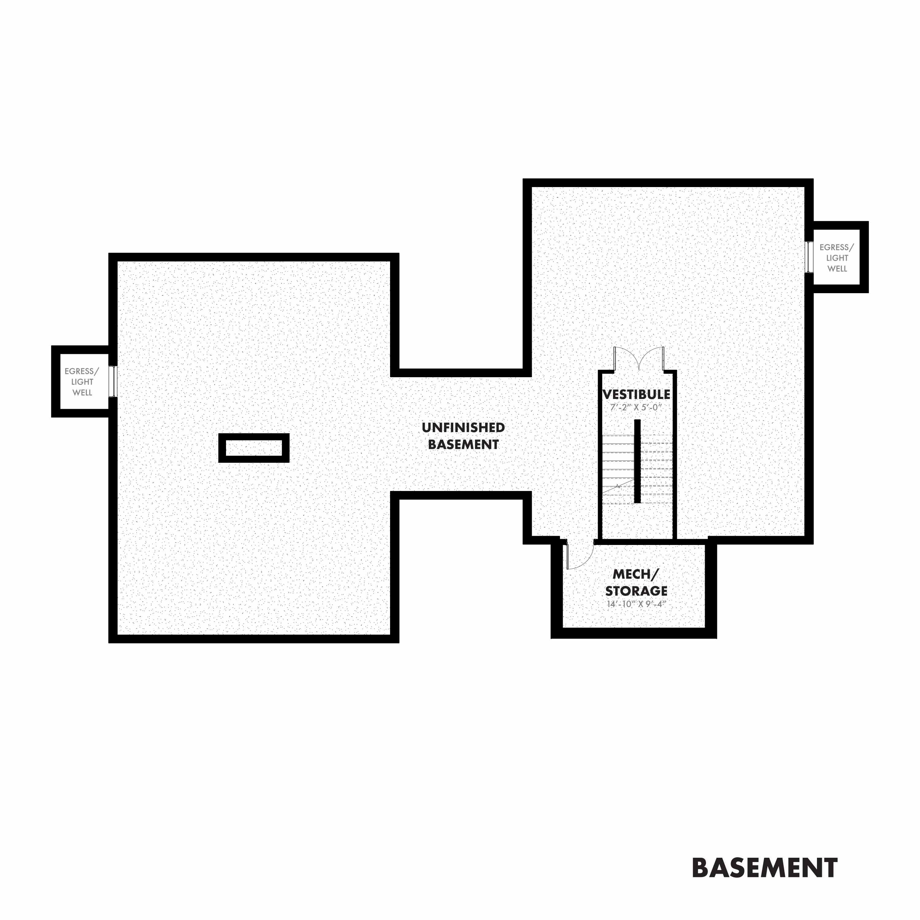
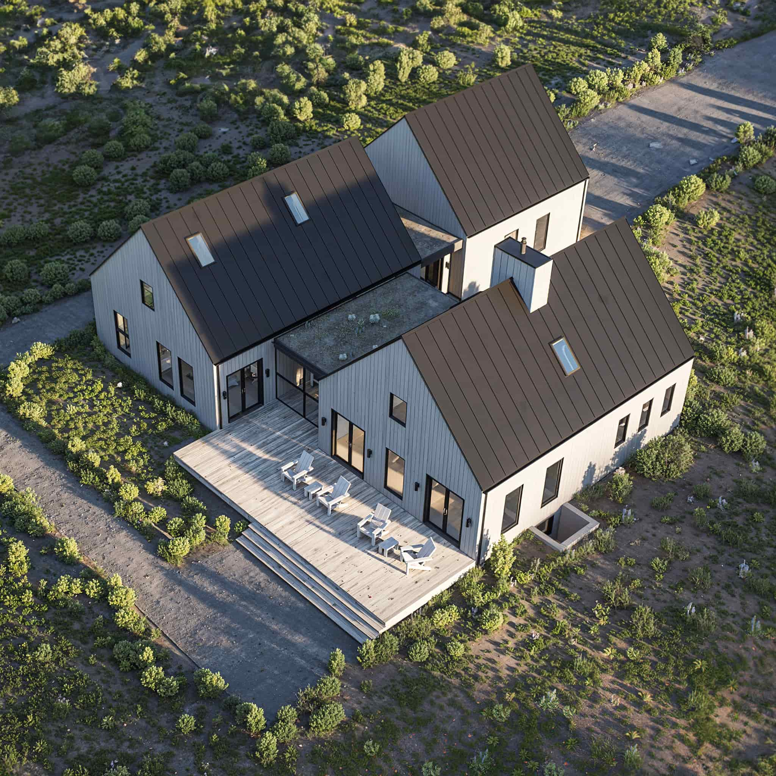
Three Gables Cottage House Plan
Build Set (PDF plans only)
Build Set Plus (PDF plans, CAD files, and dedicated tech support)

Design Highlights
A Modern Cottage with Timeless Charm
This modern farmhouse design features elements from our popular Mini Cottage plan, offering amenities for every taste. Its luxurious features include a spacious kitchen with an island, an expansive dining area flanked by sweeping wrap-around windows, and a grand living space complemented by a covered outdoor sitting nook. With an enlarged garage and an unfinished basement, this plan provides ample room for future modifications and versatile applications
2,998 ft² (excluding garage and unfinished basement)
3 spacious guest suites, 3 full baths
Full unfinished basement for future flexibility
Flexible loft can serve as a guest suite or multipurpose space
Covered patio adjacent to living. Private guest suite patio.
The iconic three-gable design integrates seamlessly with diverse landscapes, offering a timeless form that adapts beautifully to its surroundings.
Relax in the cozy covered seating nook, ideal for mosquito-free evenings, and offer your guests the luxury of their own private patio retreat in the guest suite.
From our first consultation with Scott at Prim Haus, the design process for our home was easy and smooth. He really understood our priorities and he clearly addressed our initial concerns.
I am so glad we found Prim Haus. Their designs truly stand out—and they back it up with incredible service.
Our final design featured everything on our wish list! My wife and I were thoroughly impressed and grateful as we both have a difficult time visualizing spaces.


