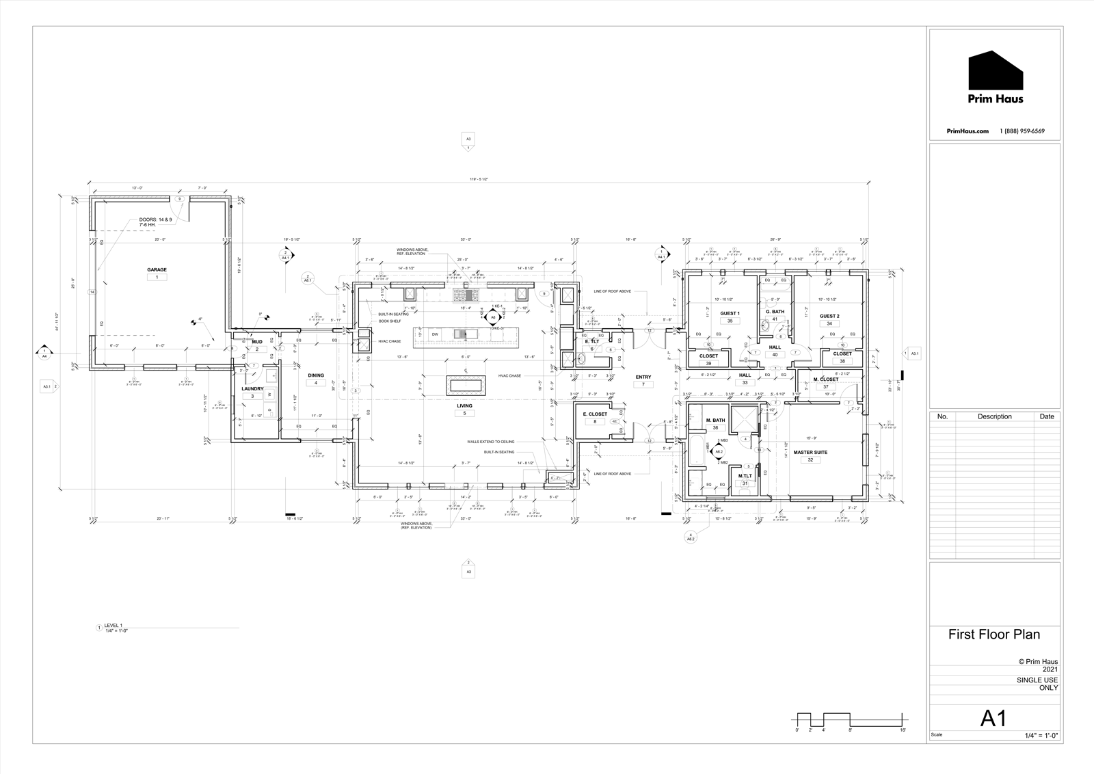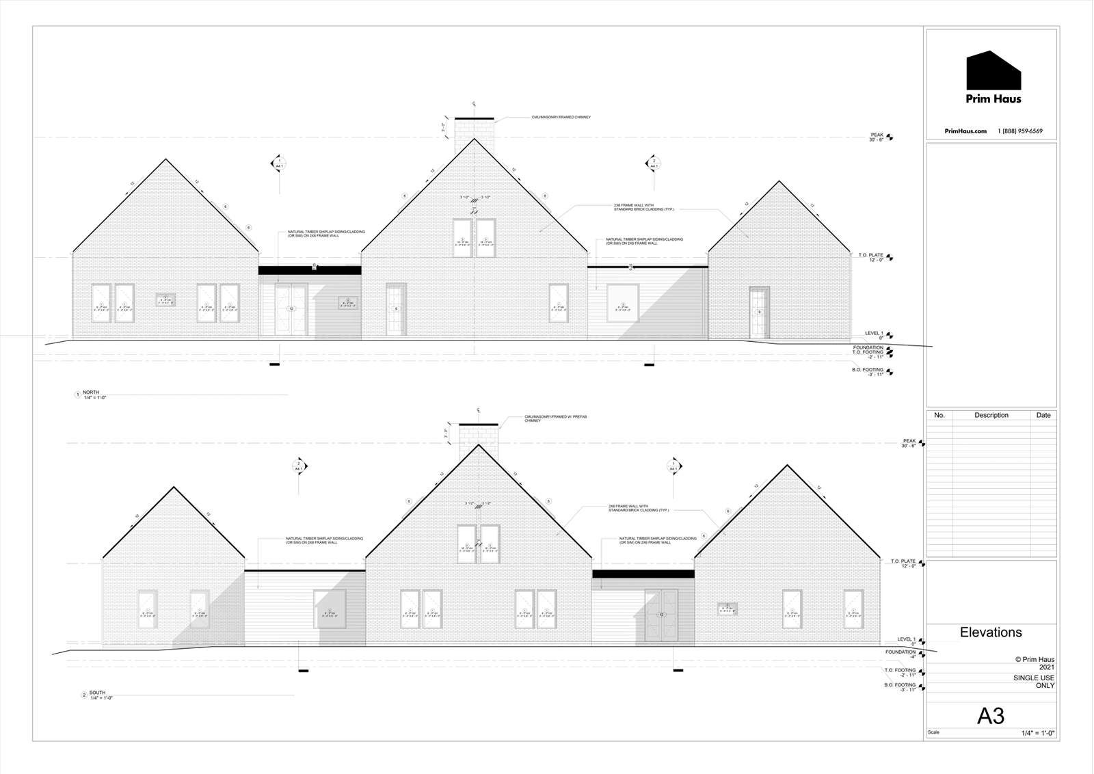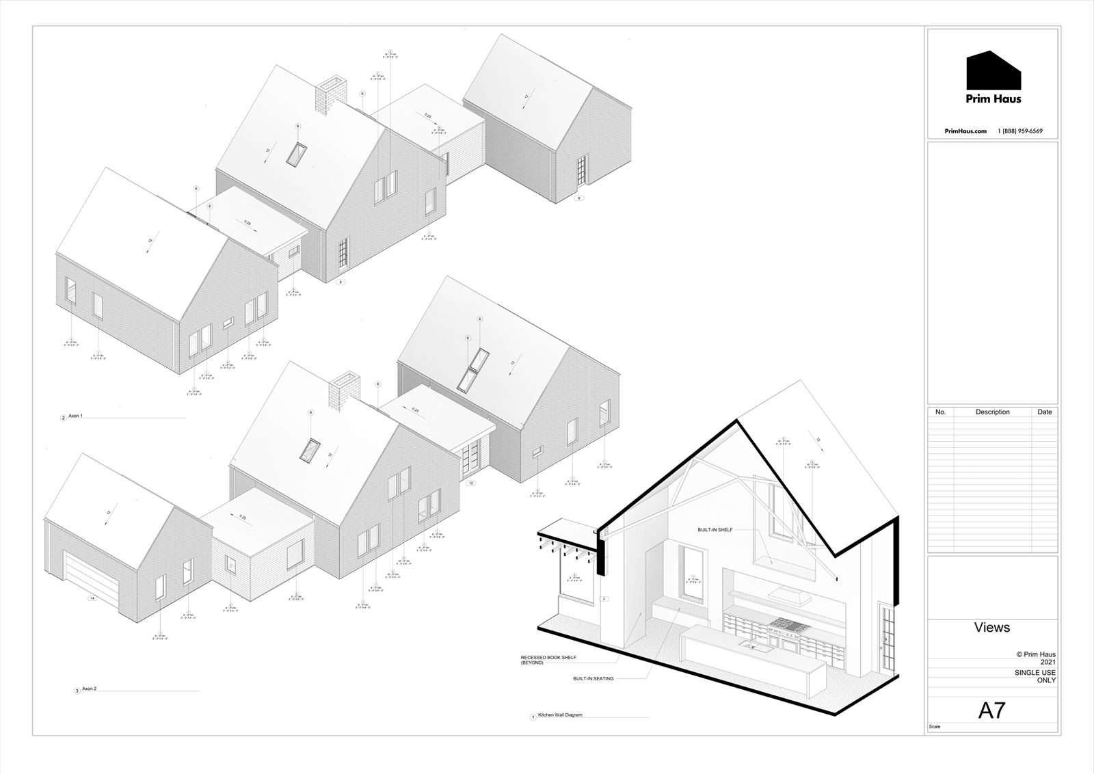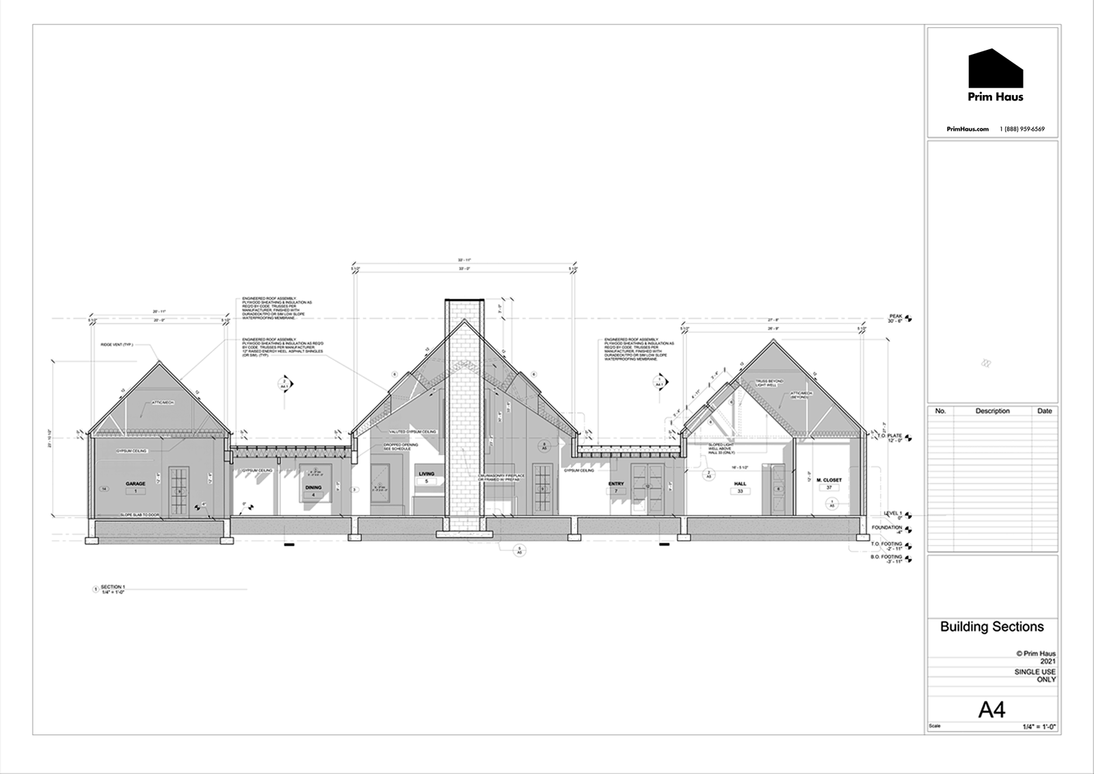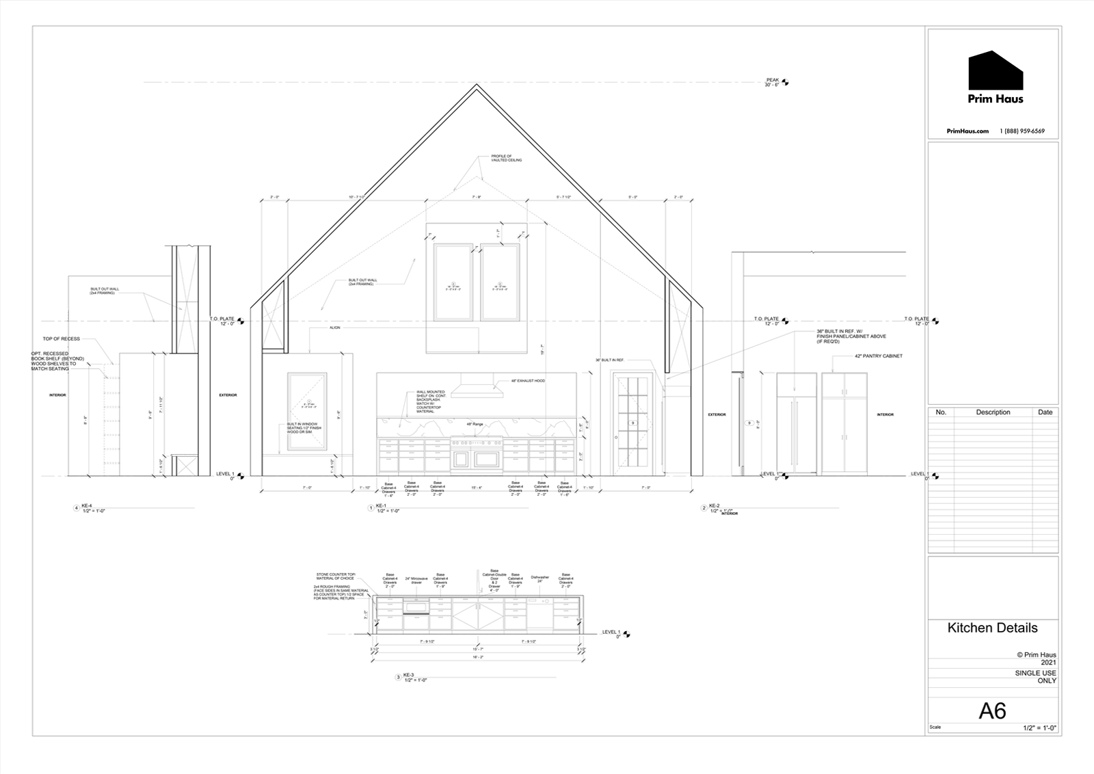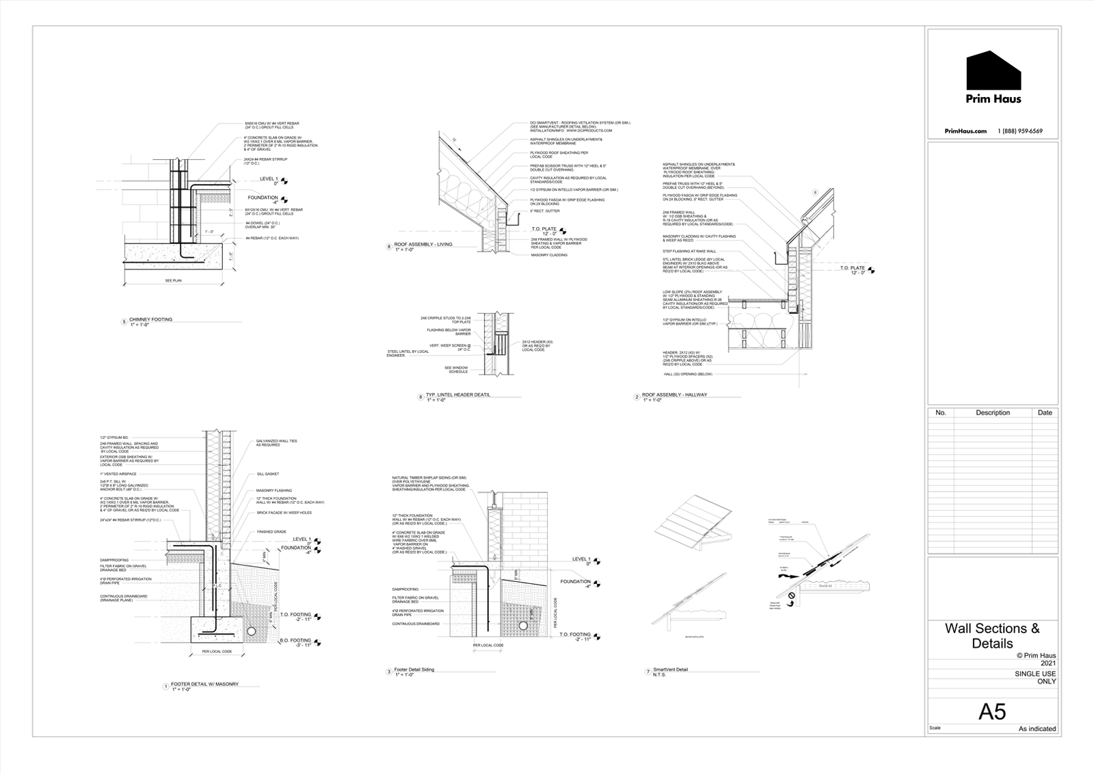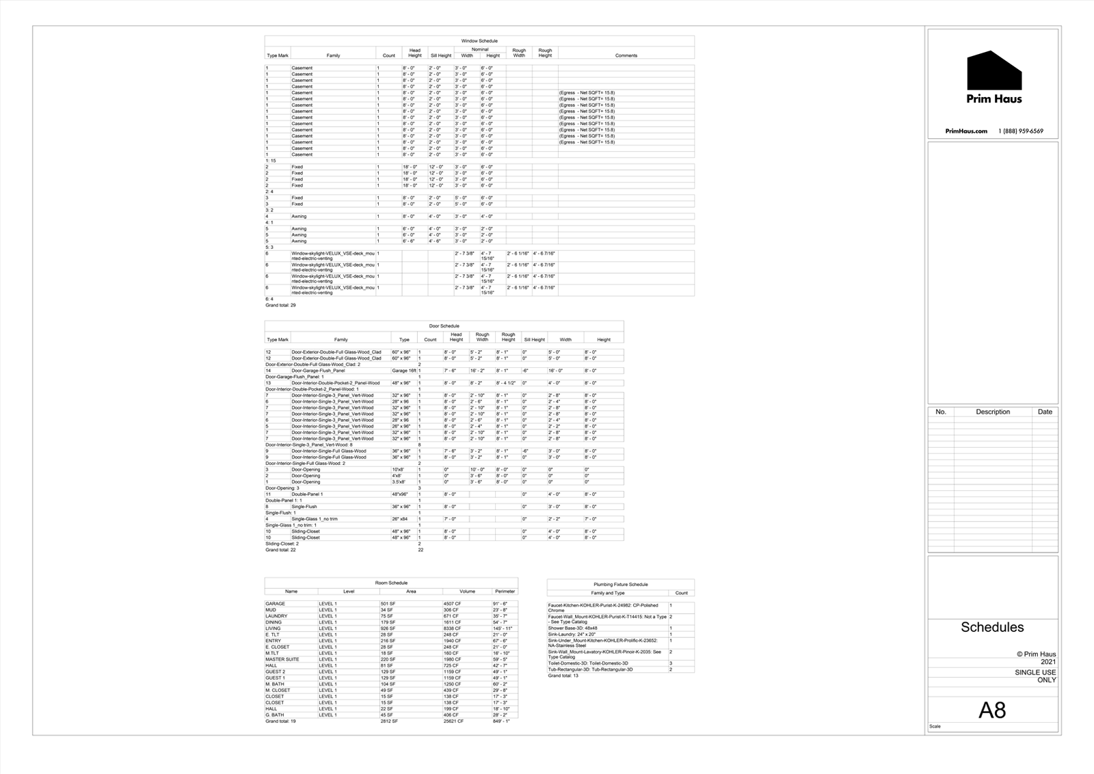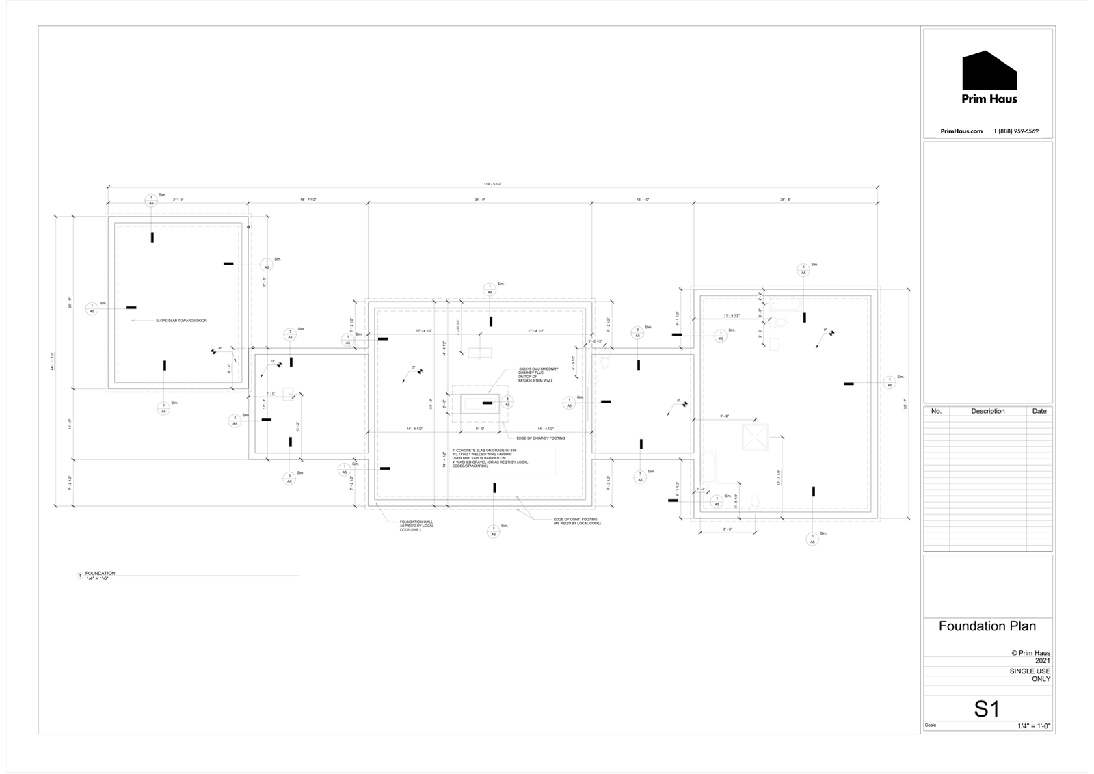Details & Info
Frequently Asked Questions
Compare Plan Sets
Build Set vs Build Set Plus
Compare our plan offerings at a glance, with additional details below. Upgrade at any time. Simply contact us, and we’ll provide an upgrade credit towards your next purchase.
Build Set
Build Set Plus
✓
✓
✓
✓
X
✓
PDF plans for basic viewing and printing only. Not compatible with software.
PDF + CAD files. CAD Files are editable and compatible with the latest construction and estimation software for efficient building.
Not included. Available as an add-on service.
8 hours of comprehensive technical support included ($2000 value). Learn more about technical support here.
Questions About:
Building Permits & Code Compliance
Building your perfect home is an exciting process, but it's essential to ensure you have the necessary documentation to obtain a building permit. While many of our clients have successfully obtained permits with the plans as they are, we highly recommend consulting your local building department to understand your specific requirements. Every location has unique regulations, and your plans may need additional documentation or alterations for compliance.
As a general rule, if you’re located in or near a major metropolitan area, you can expect to encounter more stringent requirements, which increases the likelihood of needing extra documentation. In contrast, regulations are typically more relaxed in rural areas. When our clients require additional documentation, such as HVAC or plumbing plans, builders often provide this support through their subcontractors and local partners (e.g., plumbers, electricians, and HVAC technicians). We also offer assistance and coordination as needed.
Additionally, we recommend that your design be engineered locally by a licensed professional engineer. Structural engineering is often a requirement for permits and is a best practice for ensuring safety.
Building can be complex. Whatever your needs, our team is here to assist you. We’ve helped many clients successfully navigate the building process, and we’d love to help you as well so you can focus on what’s most important: building an excellent home and enjoying your investment to the fullest.
If you have any questions please don’t hesitate to contact us.
Questions About:
Drawings & Documentation
Absolutely. You can upgrade your plan set at any time. Just contact us, and we’ll apply a credit toward your next purchase, so you only pay the difference.
Our plans are designed to be adaptable to a wide range of locations and building codes; however, structural engineering is not included in our drawing sets.
If you require a structural design from a licensed engineer in your area, we can assist you in finding the right professional. Please visit our services section for more details on how we can help.
Architectural plans and structural plans are two distinct components of the overall design and construction process. Here's a breakdown of their differences:
Architectural Plans:
- Architectural plans focus on the design and aesthetics of a building. They are created by architects or architectural designers and serve as a visual representation of how the building will look and function.
- Architectural plans typically include information about the layout and arrangement of spaces, such as rooms, corridors, and common areas. They also indicate the location of doors, windows, and other architectural features.
- These plans incorporate design elements like exterior facades, interior finishes, and overall style considerations.
- Architectural plans are essential for conveying the design intent to clients, obtaining permits, and guiding the construction process.
Structural Plans:
- Structural plans, on the other hand, specifically address the structural components and stability of a building. They are typically prepared by structural engineers.
- Structural plans provide detailed information about the building's foundation, columns, beams, and other load-bearing elements.
- These plans consider factors such as structural integrity, load distribution, wind and seismic forces, and other structural considerations necessary to ensure the safety and stability of the building.
- Structural plans provide specifications for the materials and construction methods required to support the weight of the building and withstand external forces.
While architectural plans focus on the overall design and appearance of the building, structural plans focus on its structural integrity and safety. Both types of plans are crucial for successful construction, and they work in tandem to create a well-designed, functional, and safe building. Architects and structural engineers often collaborate closely to ensure that the architectural vision aligns with the structural requirements of the project.
An architectural site plan and a civil site plan are two types of plans that are used in the construction of buildings and structures. While they may have some similarities, there are also some key differences.
An architectural site plan is a plan that shows the layout and design of the building itself, as well as its relationship to the surrounding site. It typically includes information about the building's footprint, orientation, and landscaping, as well as any site improvements, such as driveways or parking areas. An architectural site plan is used to help guide the design of the building and ensure that it is integrated into the surrounding environment in a functional and aesthetically pleasing way.
A civil site plan, on the other hand, is a plan that shows the layout and design of the infrastructure and utilities that support the building or structure. It includes information about the location of utilities, such as water lines, sewer lines, and electrical lines, as well as grading, drainage, and other civil engineering features. A civil site plan is used to ensure that the building is connected to necessary utilities and infrastructure and that it is built on a stable foundation.
In summary, while an architectural site plan focuses on the design and layout of the building itself, a civil site plan focuses on the infrastructure and utilities that support the building. Both plans are critical in ensuring that a building is constructed in compliance with applicable codes and regulations and that it meets the needs of its occupants.
While our designs account for standard HVAC duct routing and the placement of typical air handling equipment, detailed HVAC plans are not included in our standard drawings. HVAC design is highly specific to each project and depends on various factors, including local climate, humidity levels, home orientation, and insulation quality. Personal preferences, such as desired temperature zones, also play a significant role in determining heating and cooling needs.
Additionally, energy efficiency goals and local energy regulations often require customized systems. Many states mandate that licensed HVAC contractors design and certify these systems for permits. Given these complexities, it’s best to develop HVAC plans with a local specialist who can ensure compliance and tailor the system to your specific needs. Builders typically work with licensed local HVAC subcontractors to manage this important aspect of your project. If your builder needs guidance on duct placement to preserve the architectural design, we’re here to support the decision-making process and maintain the integrity of the design.
Some of our newest plans feature material takeoff calculations, providing detailed quantities for the following:
- Concrete Slab Areas and Volumes: Calculations include the surface area and cubic volume for concrete slabs.
- Basement Wall Concrete Volumes: The cubic volume of concrete required for basement walls is included.
- Finish Drywall: We calculate the square footage of all finish drywall, including ceilings.
- Plywood Sheathing: Square footage of all plywood sheathing, covering roofs, walls, and other architectural features. Includes interior subflooring (if applicable).
- Exterior Finish Siding: The total square footage for all exterior finish siding.
- Roofing Material: Square footage calculations for finish roofing materials and membranes.
If material takeoff calculations are currently available, it will be listed under the plan set contents section.
Our area calculations are listed in itemized format under the specifications section of each product page.
The breakdown shows the following:
1. Conditioned space.
2. Unconditioned space.
3. Grand total.
Conditioned space includes:
- Finished floor space (includes areas under kitchen cabinetry and vanities). These areas are measured from the interior faces of walls.
Conditioned space excludes:
- Floor space underneath interior walls and partitions.
- Floor space underneath exterior walls.
- Floor space under built-in architectural features (e.g. chases or fireplaces).
Unconditioned space typically includes:
- Garages.
- Mechanical rooms.
- Unfinished attic space.
Unconditioned space excludes:
- Patios.
- Covered porches.
- All other exterior spaces.
The grand total is the sum of both the conditioned and unconditioned space. Please note that plans featuring basements may have different metrics for calculating space. This will be annotated on product pages.
Our Build Sets have detailed kitchen designs with cabinetry layouts and appliance sizing. Details include specific info on architectural features like built-in seating, bookshelves, and recesses. Plumbing fixtures and lighting are also suggested. We only suggest/specify readily available cabinetry and fixtures.
Questions About:
Design & Modifications
Absolutely. Our expert in-house design team can perfectly tailor any plan to your exact vision and desires. Please see our services page to learn more about our customization process.
Yes. We specialize in crafting unique and fully custom architectural designs tailored to your individual needs and preferences. To learn more about how we can help bring your vision to life, we invite you to schedule a design consultation. Please visit our services page for details.
A green roof, also known as a living roof, is a roof system that incorporates a layer of vegetation and growing medium (such as soil) over a waterproofing membrane on the roof surface. There are two main types of green roofs: extensive and intensive. Extensive green roofs are shallow and require less maintenance, while intensive green roofs are deeper and can support a wider variety of plants but require more maintenance.
Green roofs offer several benefits, both environmental and practical. Here are a few reasons to consider a green roof:
- Energy efficiency: Green roofs can help reduce energy consumption by providing insulation to the building, which can help reduce heating and cooling costs.
- Stormwater management: Green roofs can absorb rainwater and reduce runoff, which can help reduce the burden on stormwater systems and improve water quality.
- Air quality: Green roofs can help improve air quality by absorbing pollutants and producing oxygen.
- Heat mitigation: Green roofs can help reduce heat absorption by providing shade and evaporative cooling.
- Biodiversity: Green roofs can provide habitat for plants and animals, which can help promote biodiversity.
- Aesthetics: Green roofs can provide an attractive and unique aesthetic for a building, and can help improve the overall appearance of a property.
While green roofs can offer many benefits, they do require some additional design considerations and maintenance compared to traditional roof systems. However, with proper design and maintenance, a green roof can be a sustainable and attractive addition to a home.
Absolutely. Several of our designs may lend themselves well to the use of solar panels. Furthermore, our models featuring low sloped roofing, can also provide unique opportunities for concealed installations. While we can certainly help you plan an overall solar strategy, we recommend consulting with a solar expert to determine the best solution for your specific property. With the right planning and coordination you can enjoy the benefits of solar power while maintaining the aesthetic appeal of your home.
The Drawings
What's in a Typical Set of Plans?
Our architectural plans provide the foundation for creating a remarkable and high-quality home. Each drawing set typically contains 13-16 sheets of content that are essential for both you and your builder to understand how to bring your vision to life. Our plans are carefully designed and drafted by experienced professionals in the USA, ensuring that they meet or exceed the latest International Residential Building Code requirements for single-family dwellings. Before you get started, keep in mind that building codes cover many aspects of the building process, and there may be additional requirements specific to your location. We strongly encourage you to consult with your local permitting authority to ensure that our plans meet all of your building requirements. You can trust our plans to provide the framework for a high-quality home that you'll be proud to call your own.
Detailed floor and foundation plans serve as the fundamental components of your drawing set. These plans establish the overall geometry of your home and provide precise dimensions for every aspect of the layout. They capture essential details such as wall placement, partitions, offsets, build-outs, as well as the locations of windows and doors. Both you and your builder will heavily depend on these drawings throughout the planning and execution stages of your project. They form the blueprint that guides the construction process, ensuring accuracy and alignment with your vision.
Exterior elevations offer precise details regarding the outward appearance of the structure. These drawings provide essential information about architectural geometry, window and door placement, and finish specification. By referencing the exterior elevations, you gain insight into the design elements that shape the exterior of your building.
A building section serves as a crucial technical and diagrammatic representation of the architectural design. It is specifically created to aid your builder in conceptualizing and visualizing the complete architectural assembly with a high level of detail. The more comprehensive and detailed the drawings, the better your builder can understand the design, minimizing the risk of errors or oversights during construction. In our drawing sets, you can typically expect to find 3-4 detailed building sections. These sections provide valuable insights into the vertical composition of the structure, allowing for a thorough understanding of how various elements come together to form the overall architectural vision.
Assembly illustrations and wall sections provide an in-depth understanding of how the building is constructed. These drawings play a crucial role in the construction process and are often required to obtain building permits in many areas. They showcase the precise methods and materials used in the assembly, guiding your builder in executing the construction accurately and efficiently.
Interior details and elevations provide visual representations of key areas within your home, such as kitchens and master bathrooms. These drawings showcase the precise arrangement and layout of these spaces, including the exact sizing and quantity of cabinetry. They also highlight additional features like built-in seating, bookshelves, and recesses, giving you a comprehensive understanding of the design. Plumbing fixtures and appliances are clearly indicated, providing valuable guidance for installation and placement. These detailed interior details and elevations act as your how-to guide, particularly if you aim to recreate the same aesthetic depicted in our design imagery.
Maximizing your builder's knowledge leads to better outcomes. To enhance understanding beyond traditional two-dimensional drawings, we offer 3D diagrammatic drawings that clarify design features that may not be readily apparent. These drawings provide a comprehensive visual representation, allowing your builder to completely understand the details of the design. Additionally, our 3D drawings include annotations for all windows and doors, ensuring clarity and accuracy during the construction process. By providing these detailed and informative visuals, we empower your builder with the necessary insights to bring your architectural vision to life successfully.
Lighting is a frequently overlooked aspect, yet we consider it a low-cost, high-impact feature that can greatly enhance your space. In our lighting location plans, we provide detailed guidance on how to effectively illuminate each area, highlighting the best-suited fixtures for the desired ambiance. To facilitate easy tracking, we also include an accompanying schedule that specifies the type and quantity of fixtures required. By incorporating our lighting plans and schedule, you can ensure optimal lighting solutions throughout your project, transforming your space into a well-lit and inviting environment. We believe that attention to lighting is essential to creating a truly remarkable and captivating architectural experience.
Your drawings include a comprehensive set of schedules, detailing window, door, plumbing, and room specifications. Whether you choose to self-build or hire a general contractor, these schedules play a crucial role in the planning process. Room schedules, in particular, provide valuable information for calculating the required quantities of finish materials, such as flooring and trim. By referencing the schedules, you gain clarity on the specific attributes and quantities of the components involved, ensuring accurate calculations and seamless coordination with your chosen building method. These schedules are an essential tool in facilitating efficient planning and execution, contributing to the overall success of your project.
Questions About:
Our Store Policies
We are committed to providing exceptional quality architectural plans and ensuring our customers are well-informed before making a purchase. We take great pride in the accuracy of our product descriptions, which include detailed images, floor plans, and specifications. While all sales are final due to the nature of our products, we stand firmly behind them, offering comprehensive support and assistance. If you have any questions or concerns, please don't hesitate to reach out to our dedicated team. Your satisfaction is our priority, and we appreciate the trust you place in Prim Haus when purchasing a set of our architectural plans.
By using this site you agree our terms of service policy. Please visit our terms of services page to learn more.
Please visit our privacy policy page for further details.


