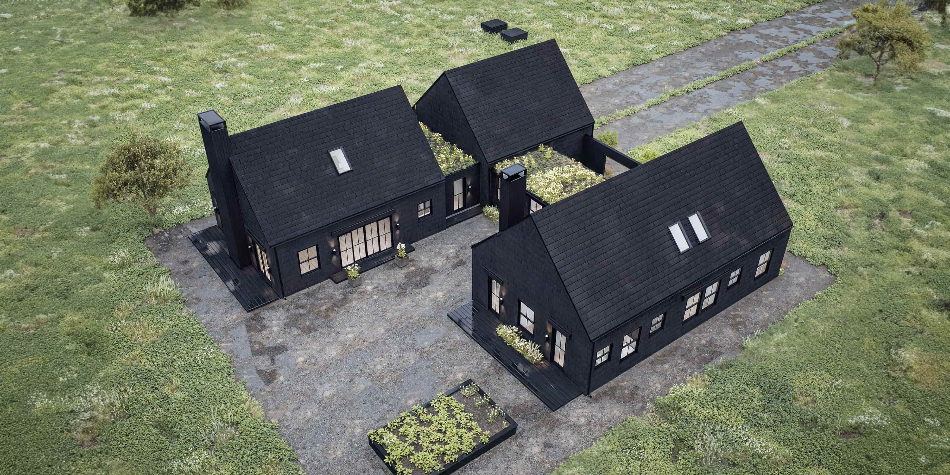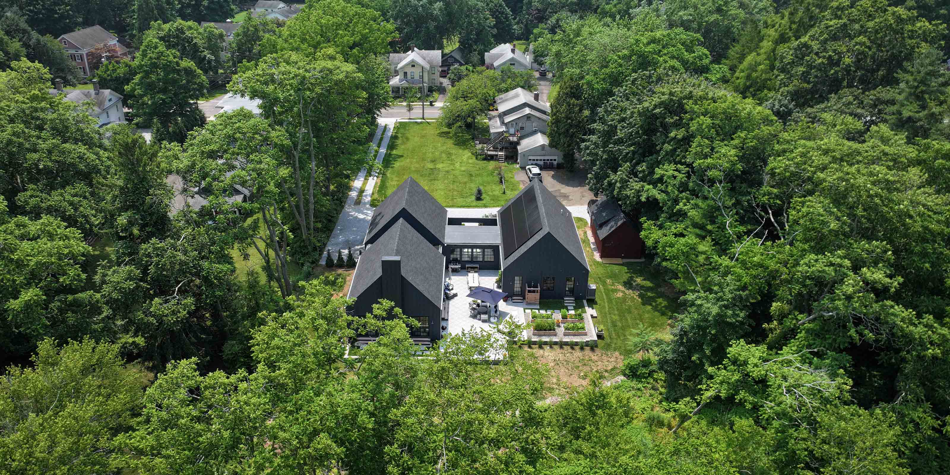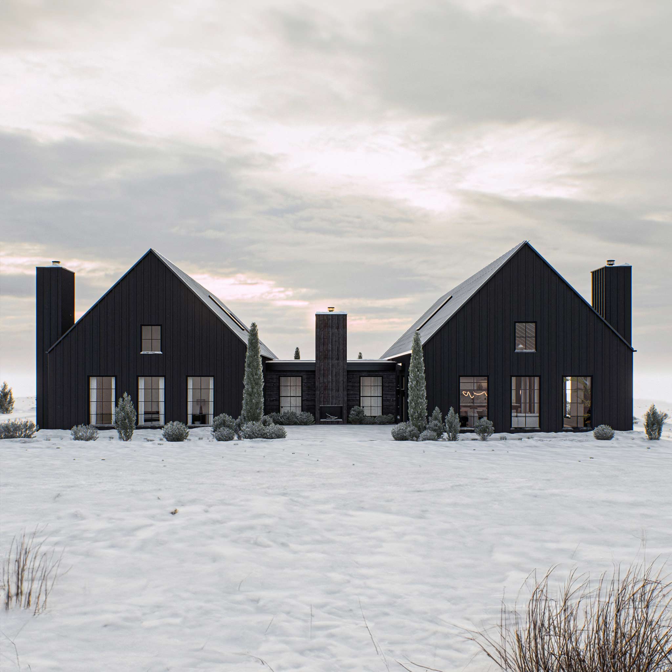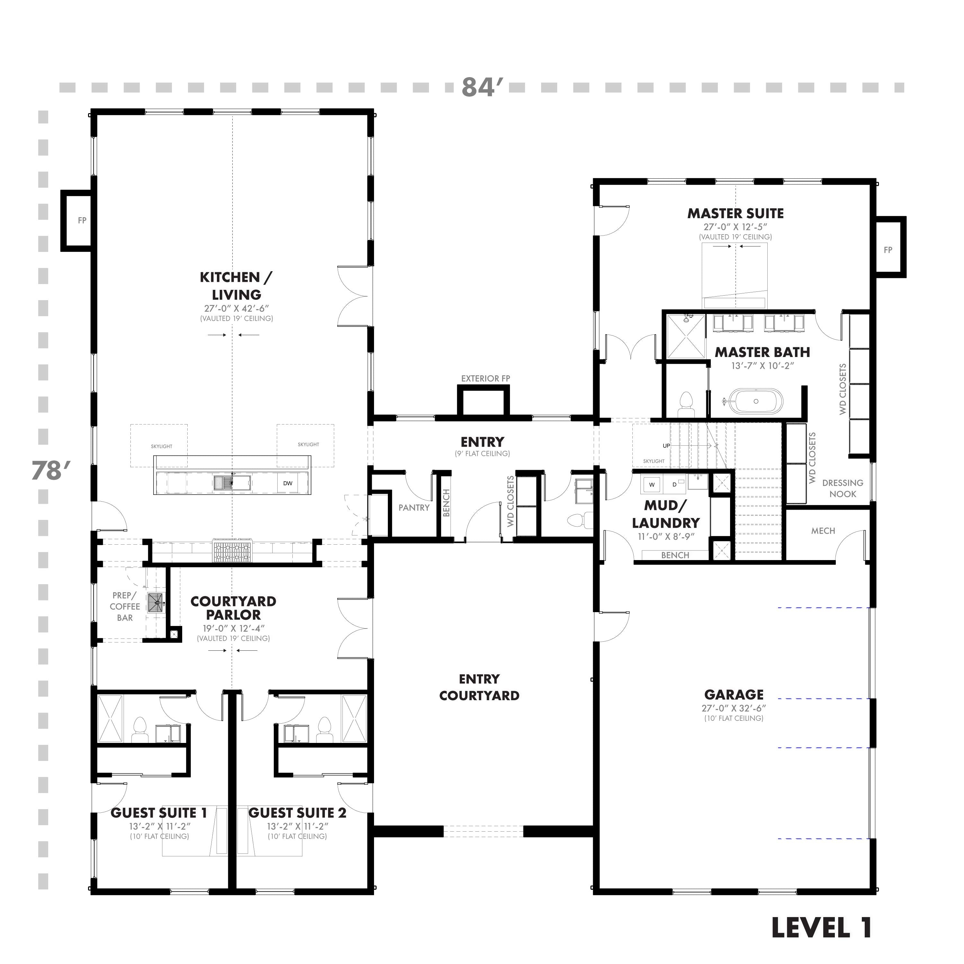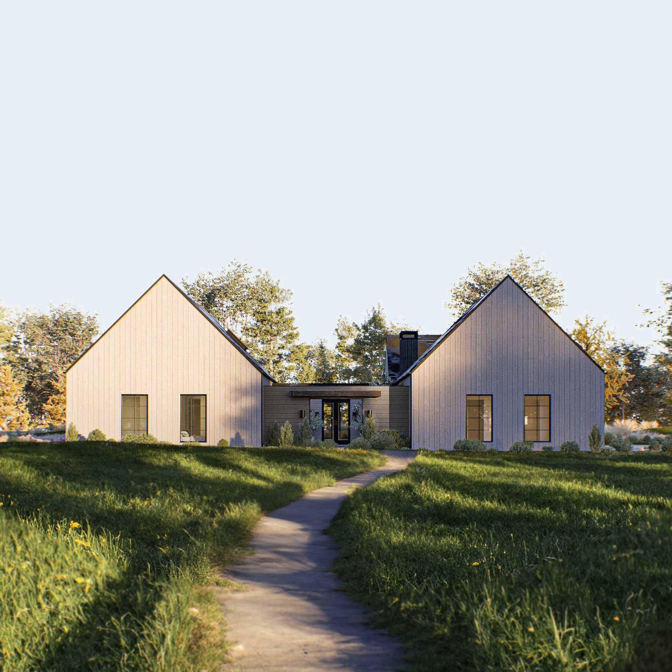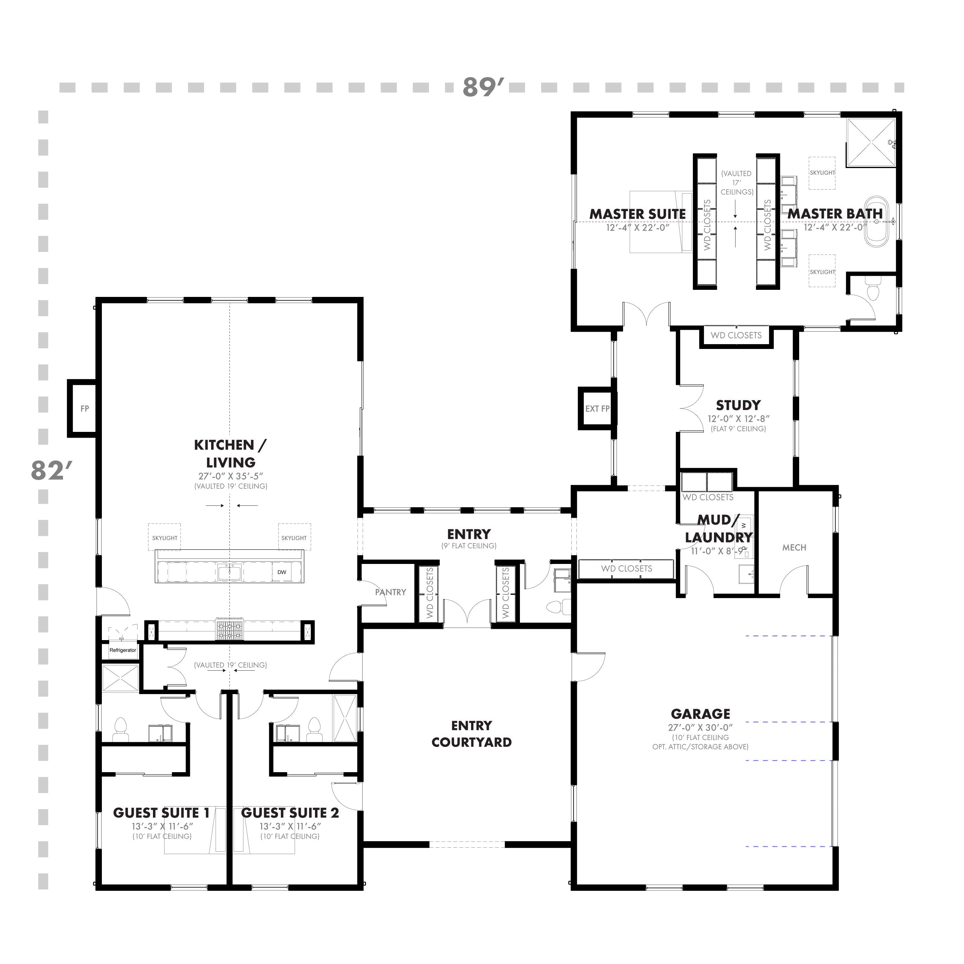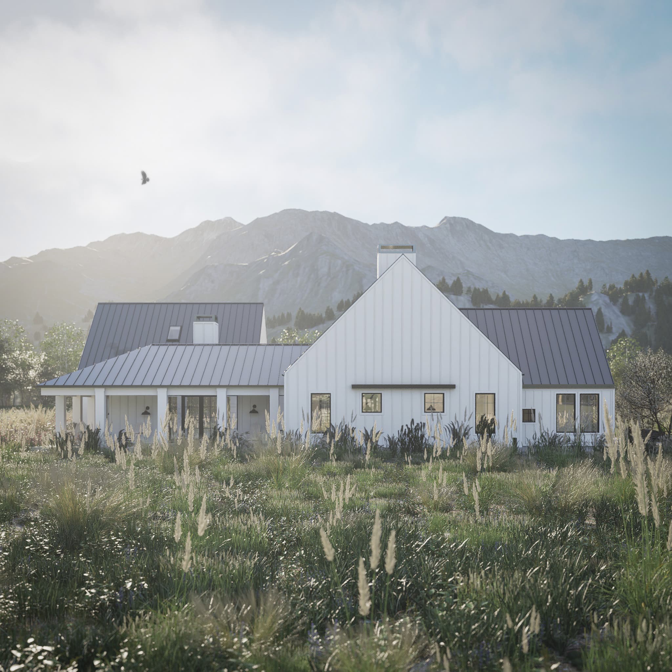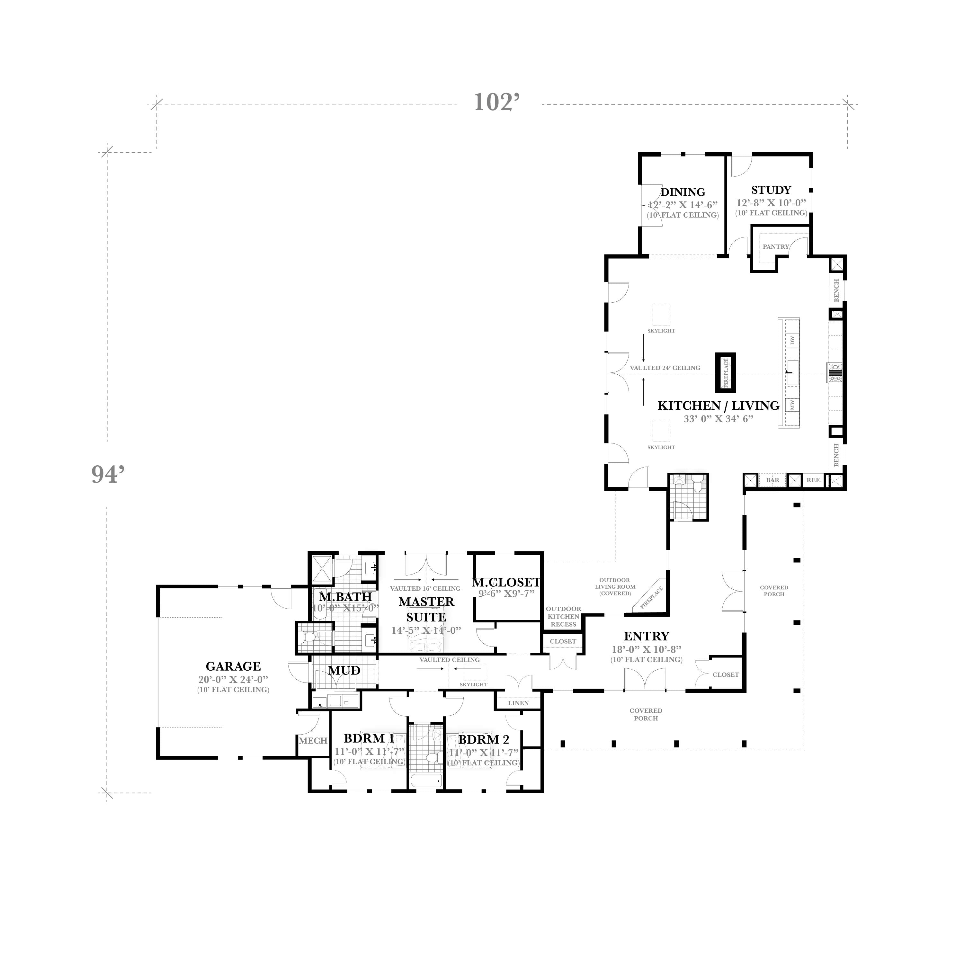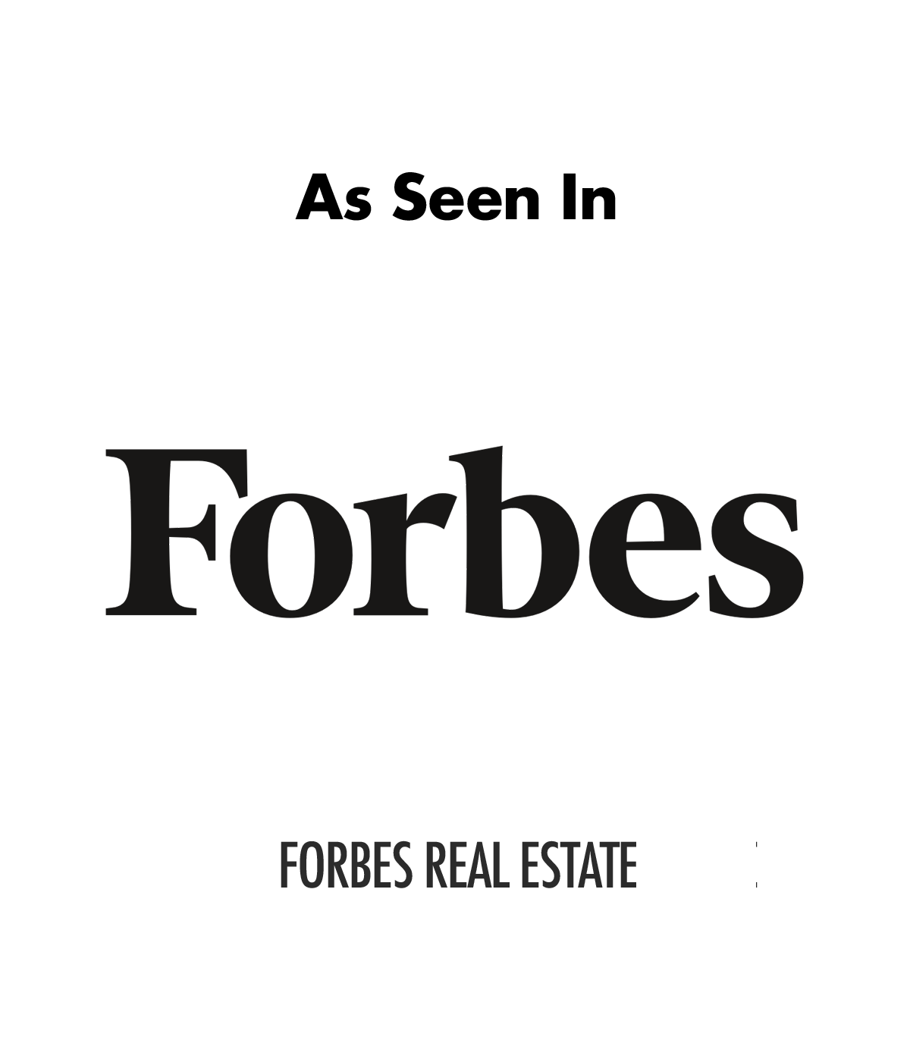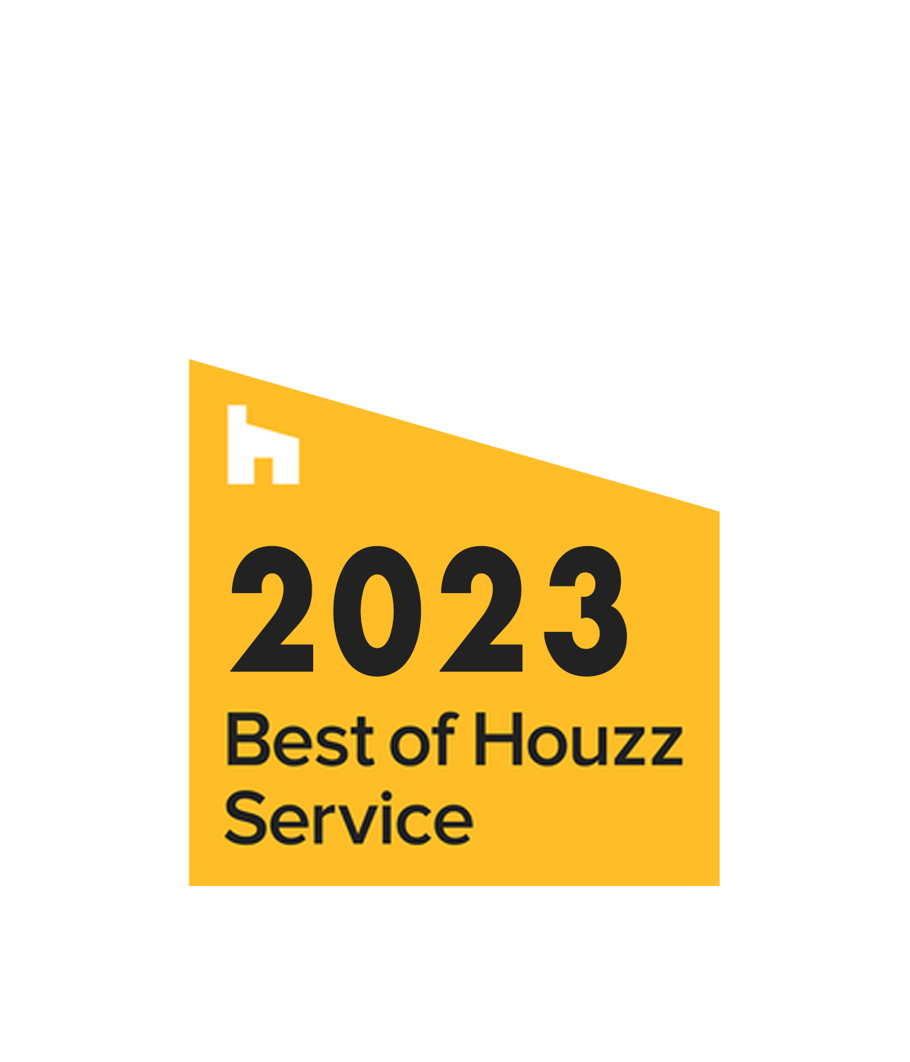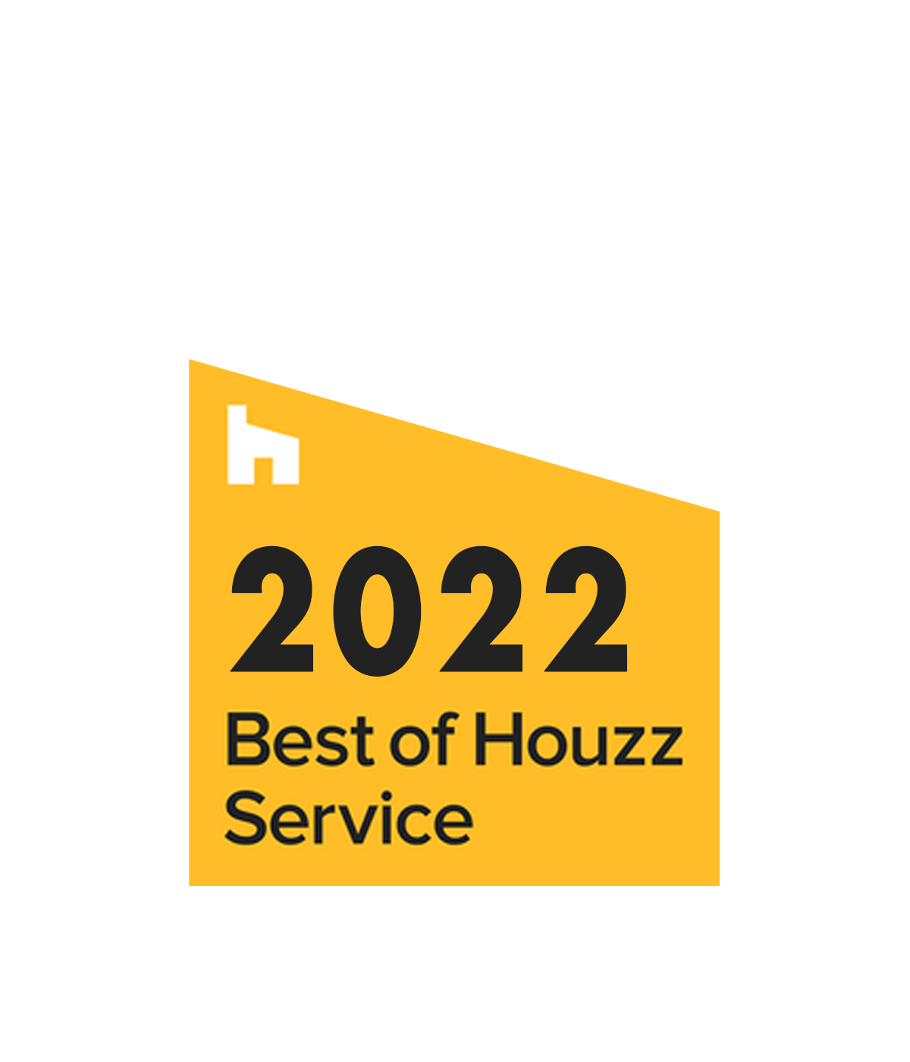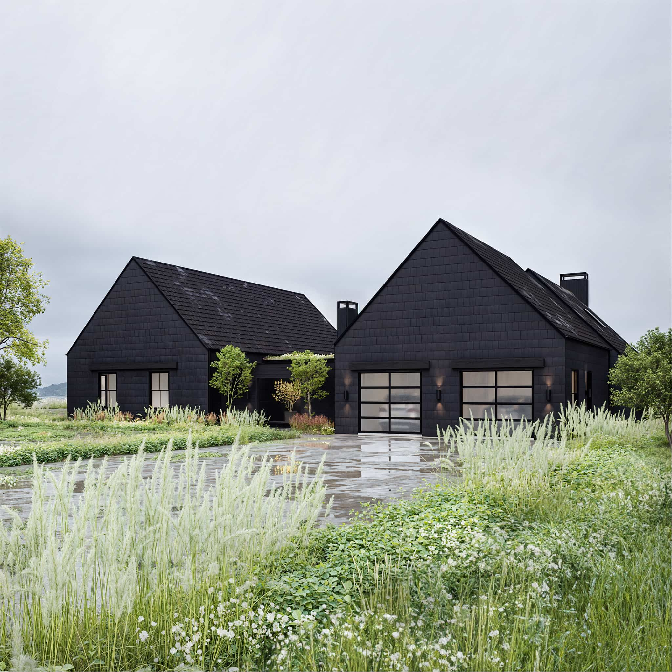
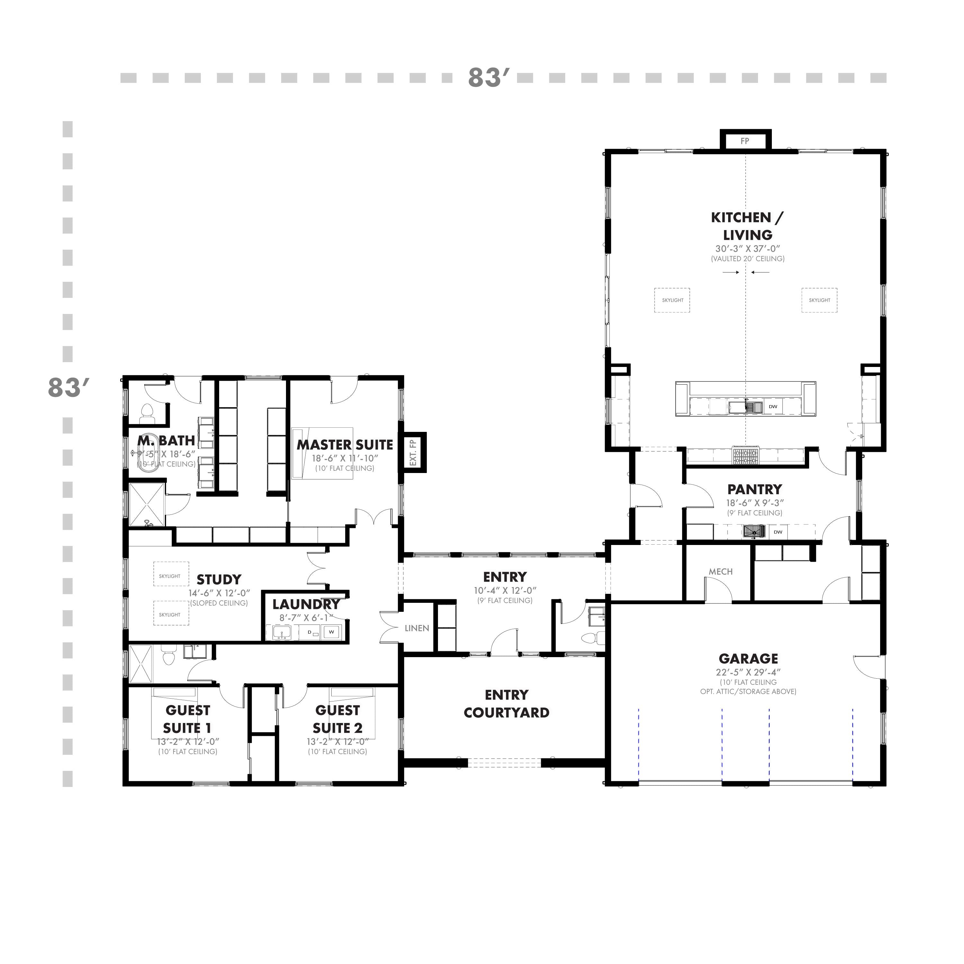
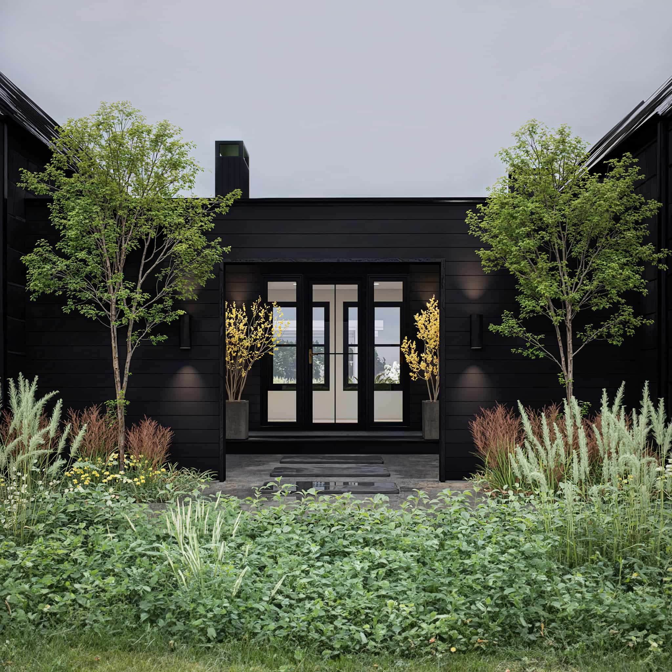
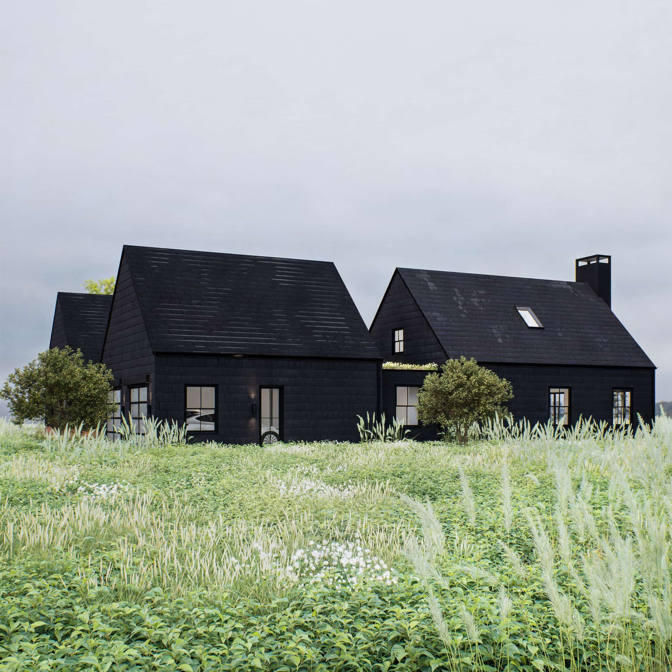
Midnight Farmhouse Plan
Build Set (PDF plans only)
Build Set Plus (PDF plans, CAD files, and dedicated tech support)

Design Highlights
Bold, Modern & Very Moody. A Farmhouse Reimagined with New England Charm.
Wrapped in sleek, dark cladding, this design brings together moody sophistication and modern edge. Step inside to an open, airy plan designed for gatherings, with an expansive kitchen that handles everything from quiet family dinners to lively celebrations. Natural light streams through oversized skylights, filling every corner. The layout includes a luxurious master suite, spacious guest suites, and flexible spaces that can easily adapt to add an extra bedroom and bath. And if you envision something more, we’re here to help. Get in touch to make it truly yours.
3,137 ft² of well-appointed living.
Lavish master suite along with two spacious guest suites ready to welcome friends and family.
Spacious room to entertain and a plan that adapts to your lifestyle. Easily transform the study and laundry into a 4-bedroom, 3.5-bath layout.
Our signature entry courtyard sets the tone, and an outdoor fireplace brings warmth and charm to every gathering.
From our first consultation with Scott at Prim Haus, the design process for our home was easy and smooth. He really understood our priorities and he clearly addressed our initial concerns.
I am so glad we found Prim Haus. Their designs truly stand out—and they back it up with incredible service.
Our final design featured everything on our wish list! My wife and I were thoroughly impressed and grateful as we both have a difficult time visualizing spaces.




