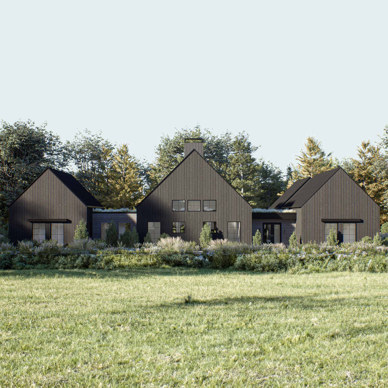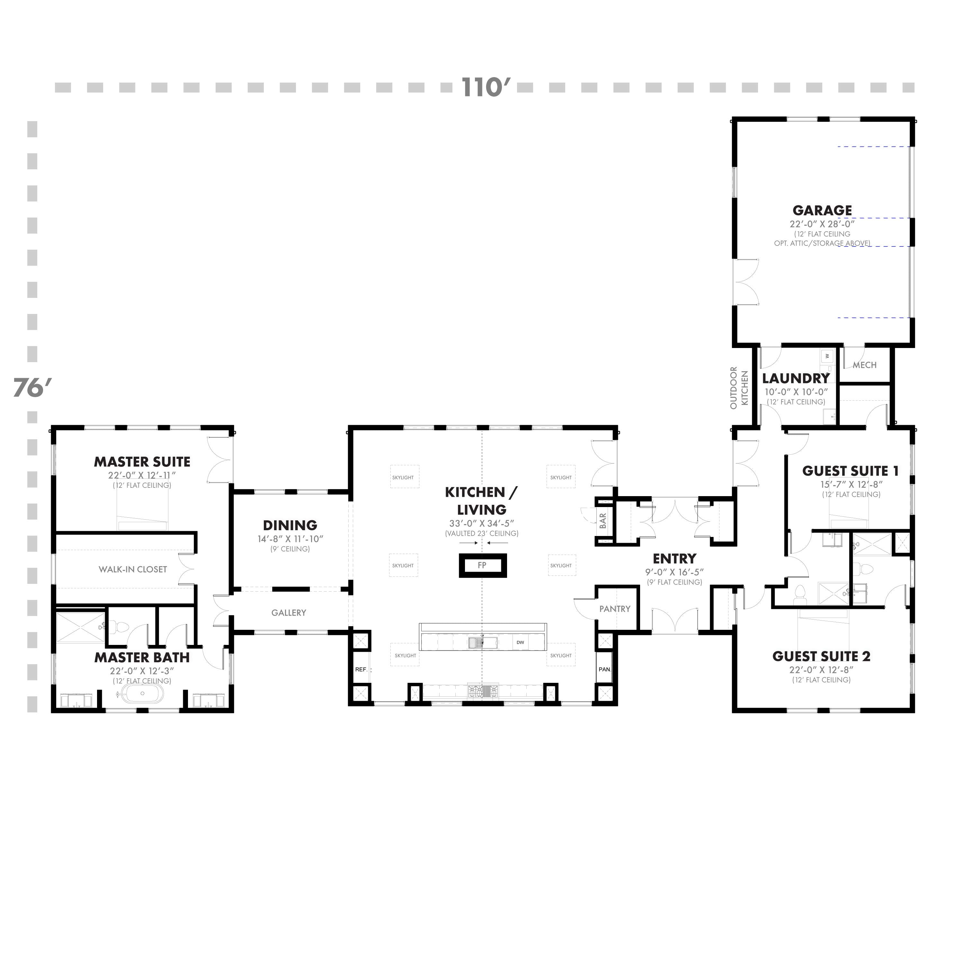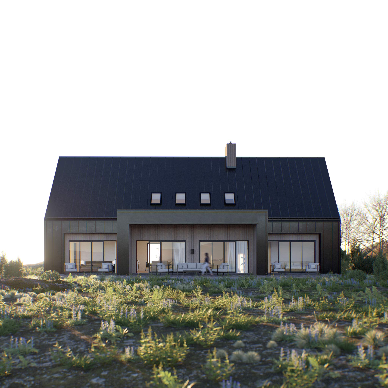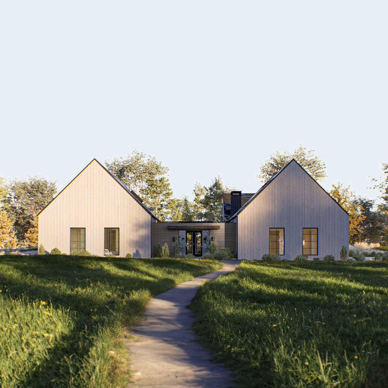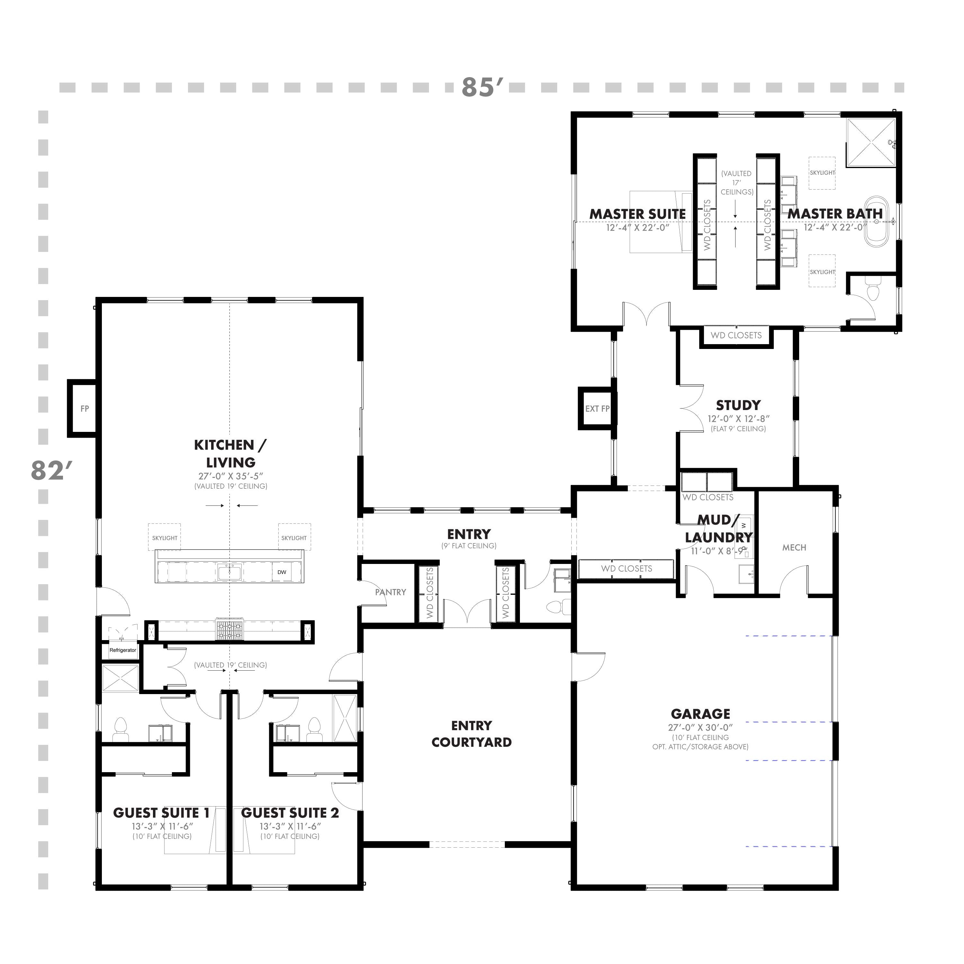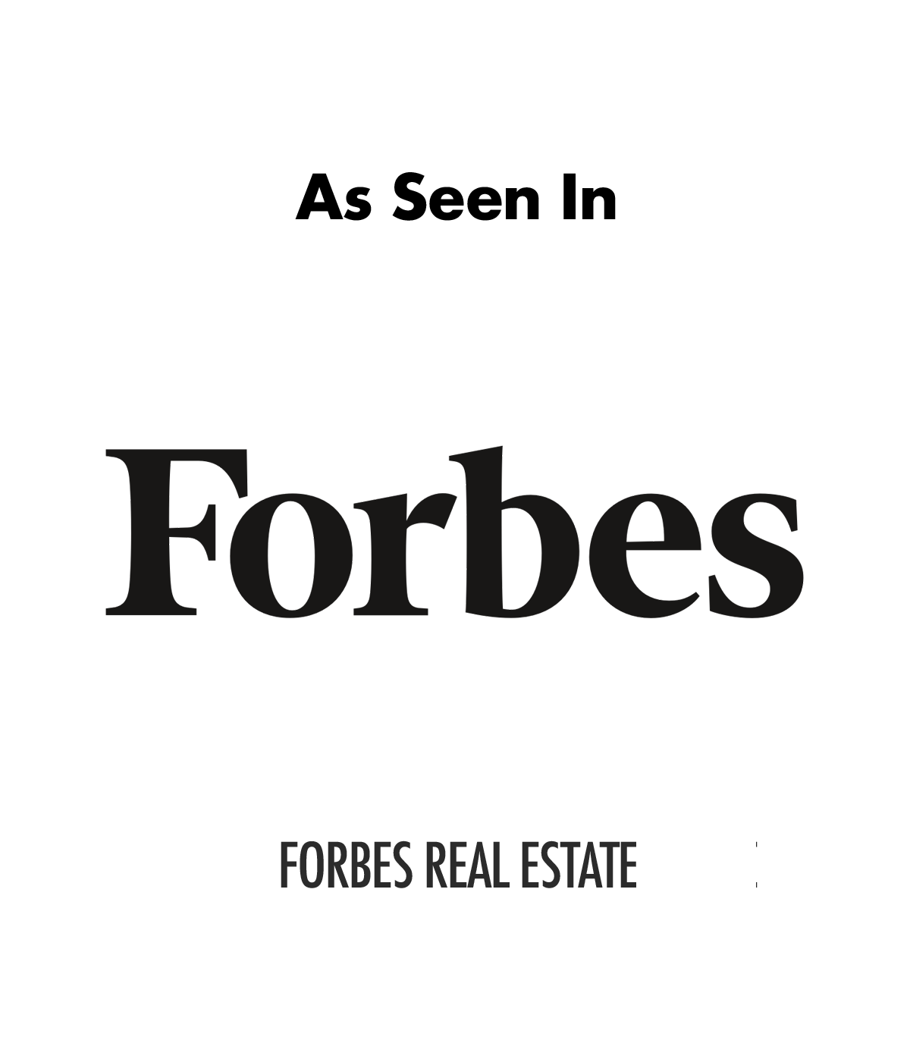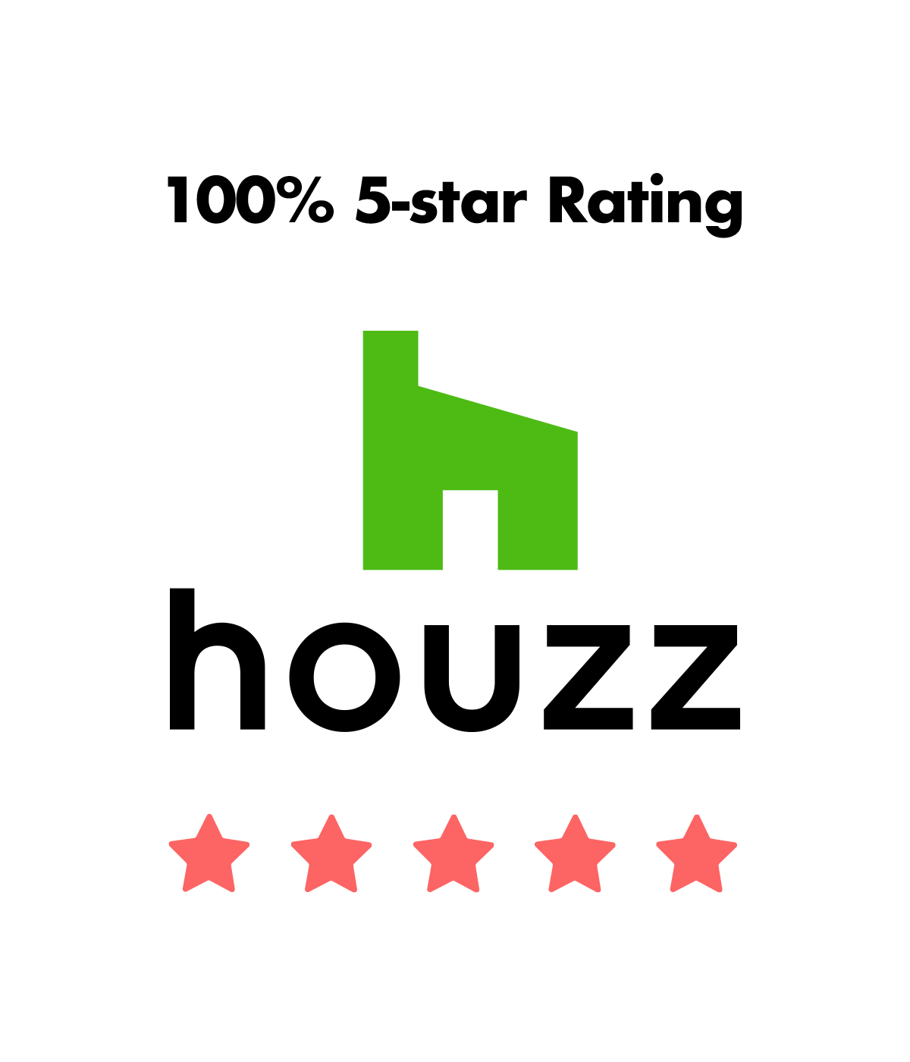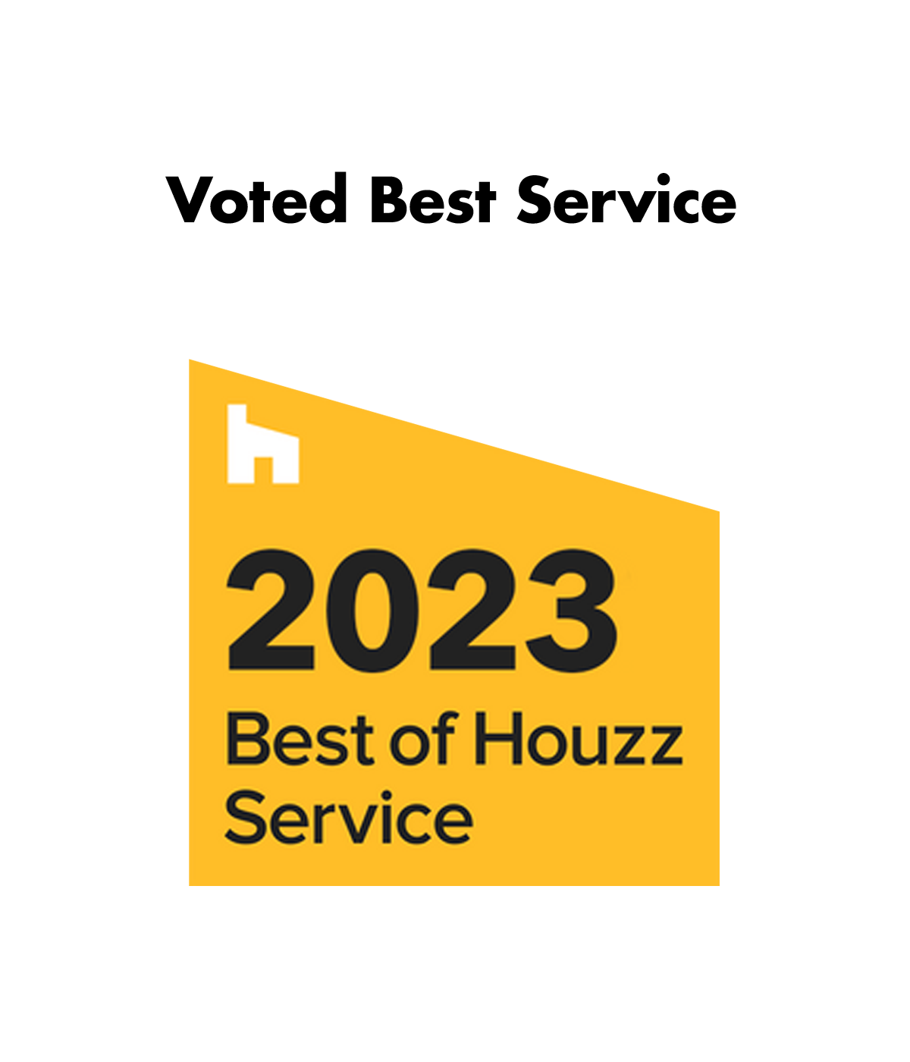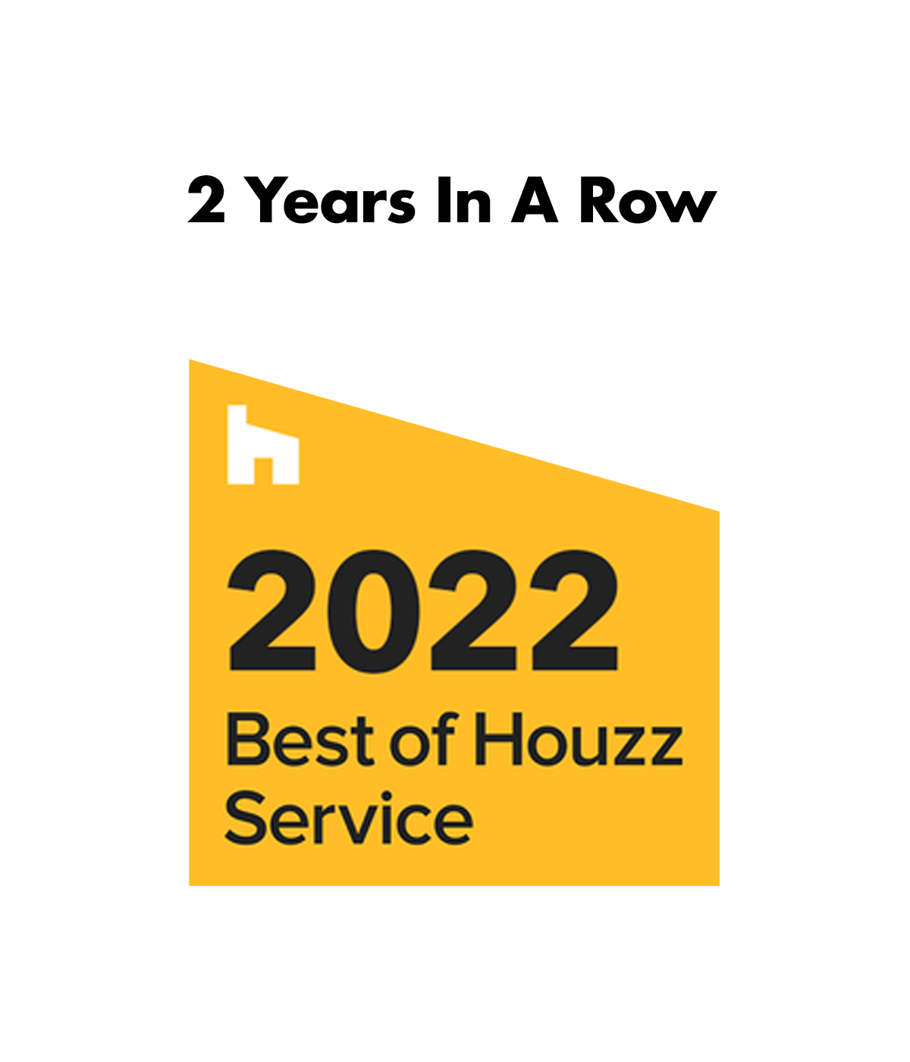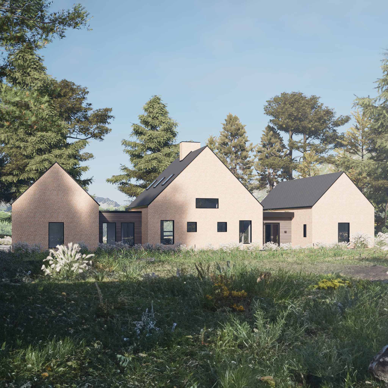
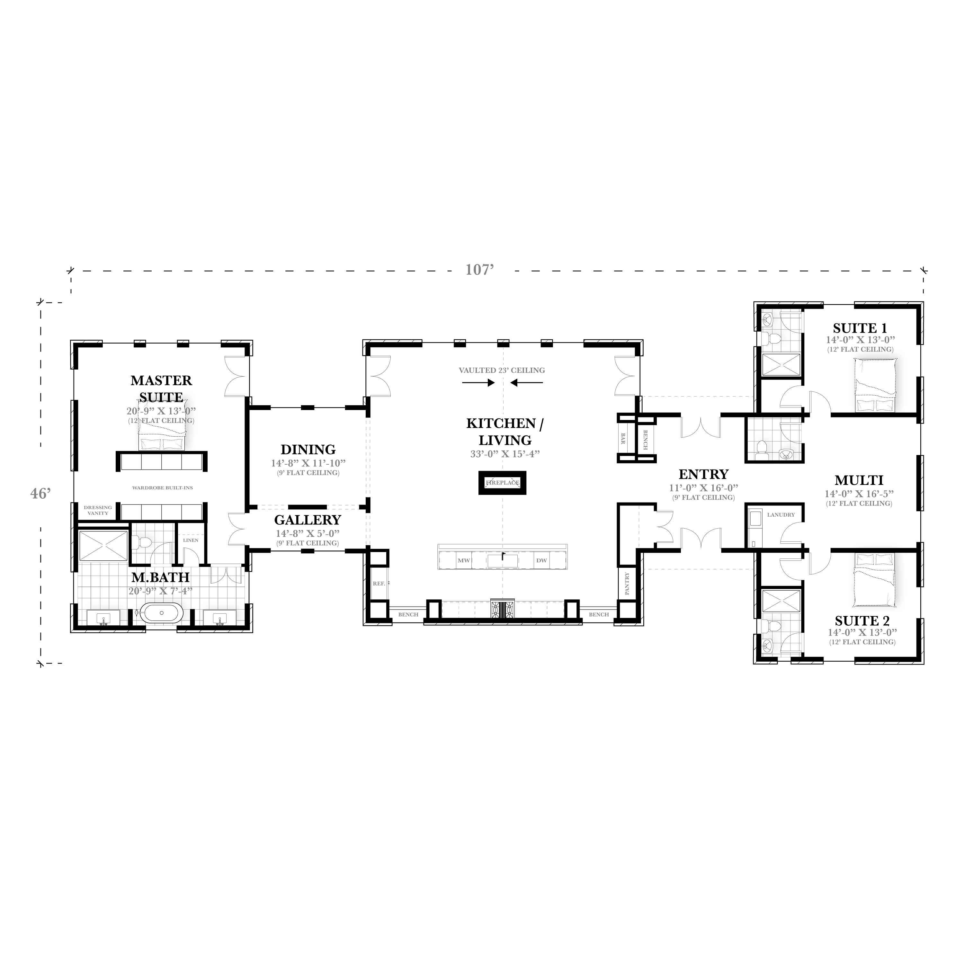
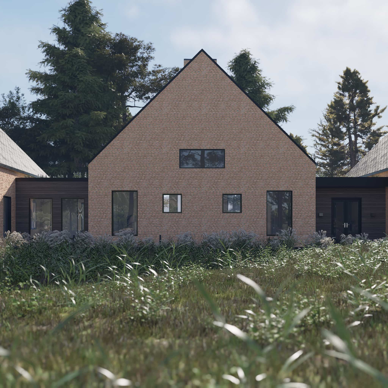
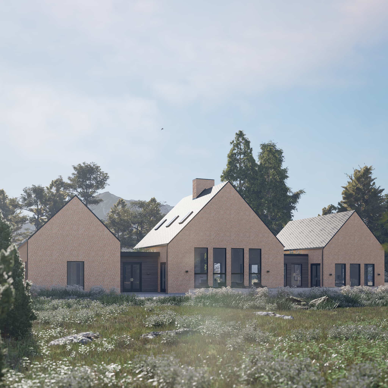
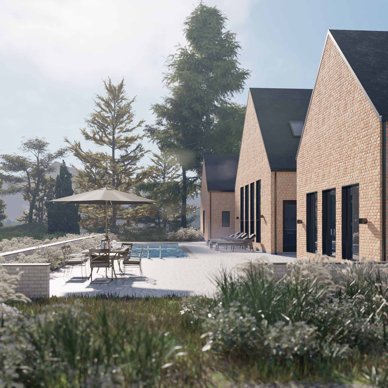
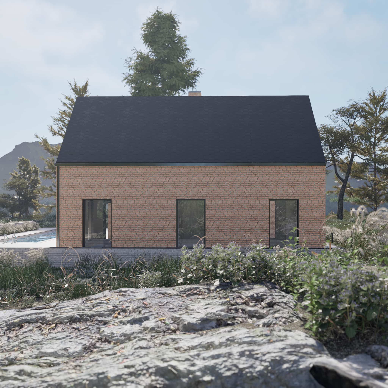
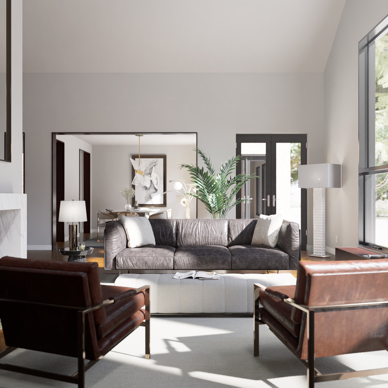
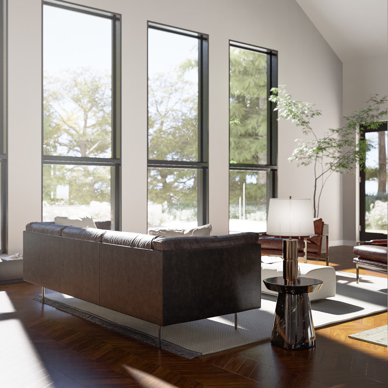
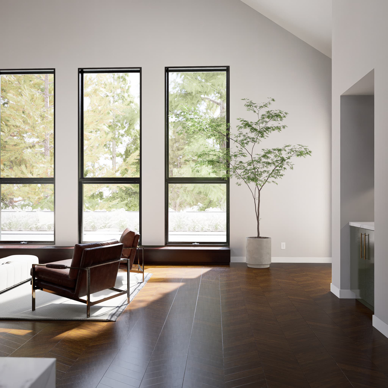
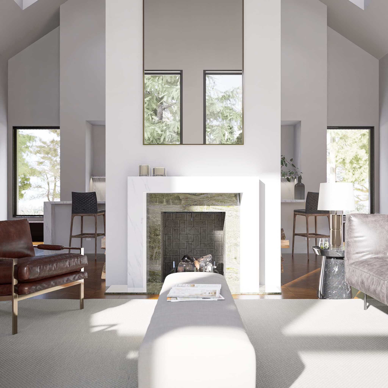
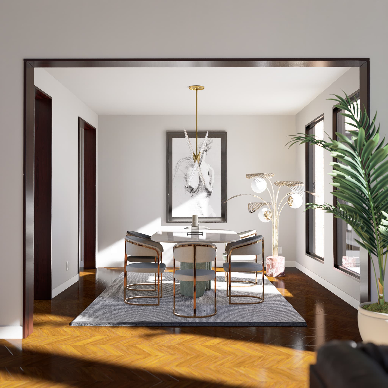
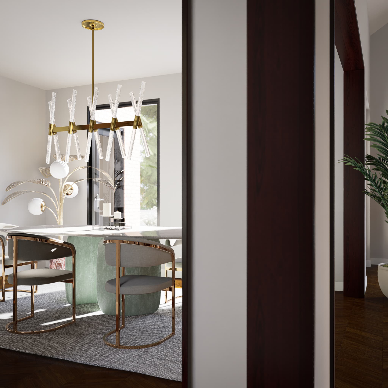
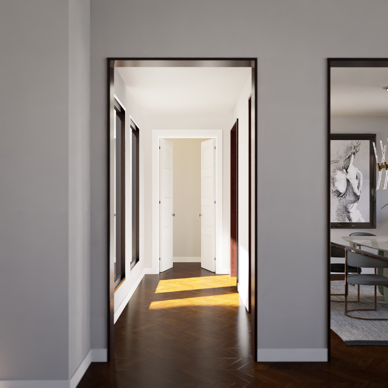
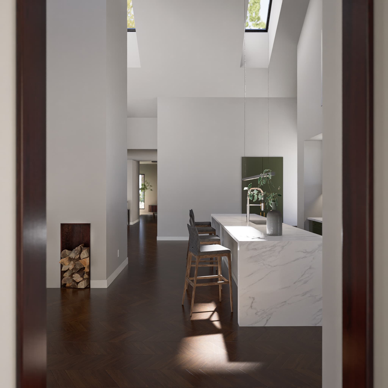
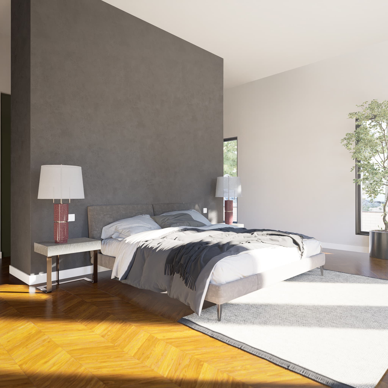
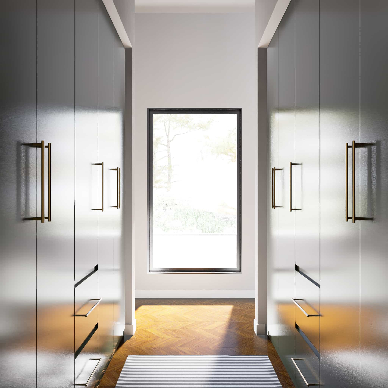
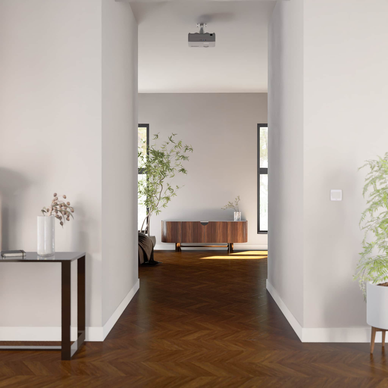
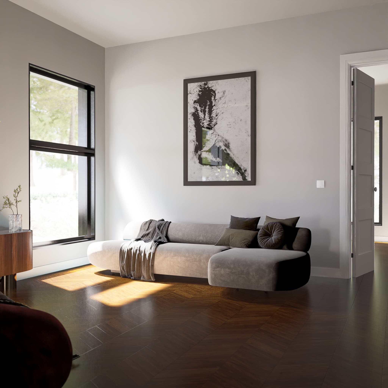
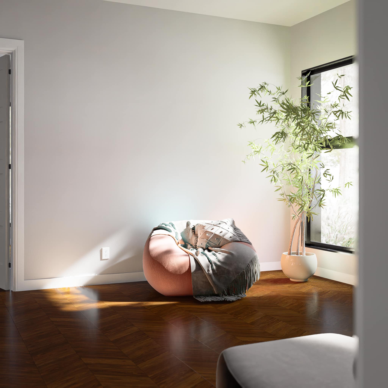
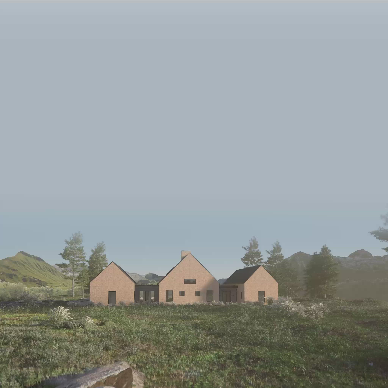
Deluxe Cottage House Plan
Delivered Digitally
Add-On Services:
Specifications:
Drawings:
The Deluxe Cottage House Plan offers refined luxury and sophisticated style. Six operable skylights and expansive glass throughout the home lavish the interiors with light and air. The secondary living space adds versatility, and the spacious master suite with a spa-like bath ensures a truly elevated experience. This thoughtfully designed home strikes an elegant balance between form, function, and frills.
Take the first step towards building your dream home and investing in your future with our customizable, high-end architectural plans. Designed for discerning homeowners with a passion for sophisticated living, our handcrafted plans provide the perfect blueprint for creating a home that's as unique as you are. With instant downloads and expert support, we make it easy to start building your luxury lifestyle today.

I am so glad we found Prim Haus. Their designs truly stand out—and they back it up with incredible service.
Our final design featured everything on our wish list! My wife and I were thoroughly impressed and grateful as we both have a difficult time visualizing spaces.
From our first consultation with Scott at Prim Haus, the design process for our home was easy and smooth. He really understood our priorities and he clearly addressed our initial concerns.


